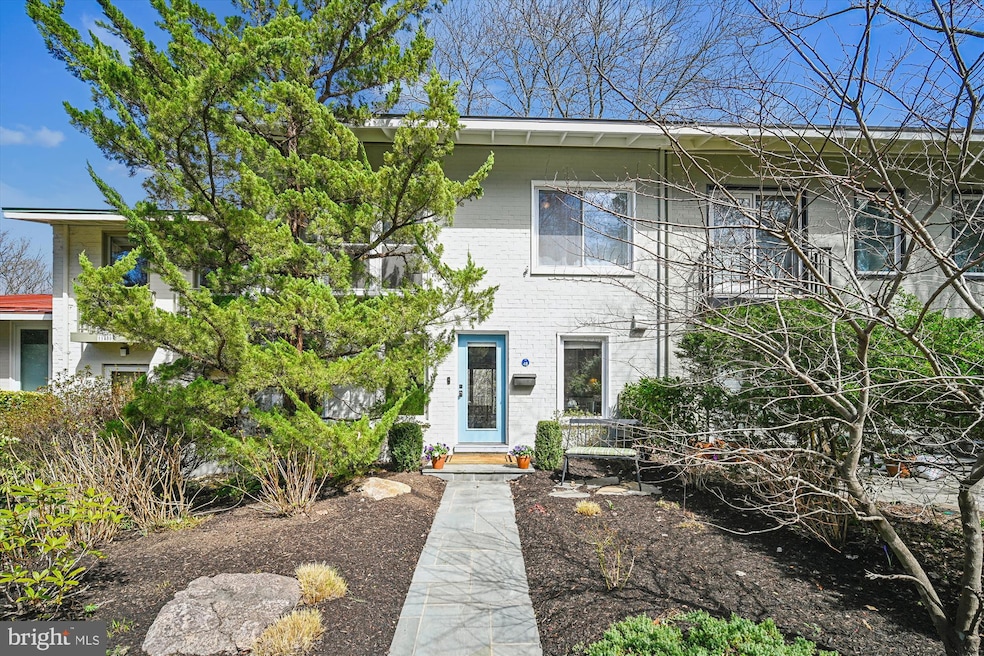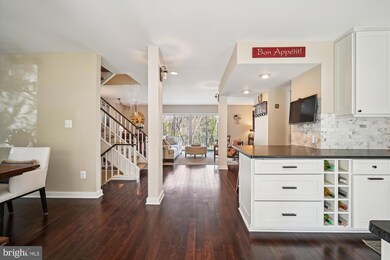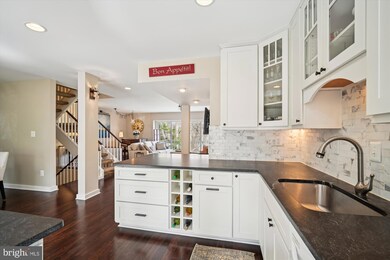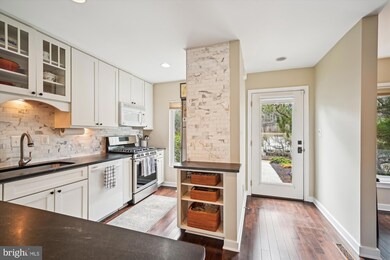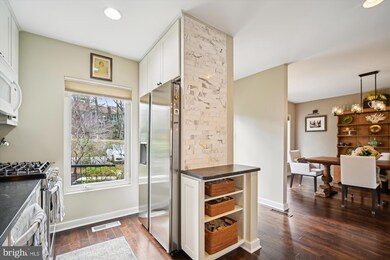
11448 Orchard Ln Reston, VA 20190
Lake Anne NeighborhoodHighlights
- Lake Front
- 1 Boat Dock
- Pier or Dock
- Langston Hughes Middle School Rated A-
- Beach
- 4-minute walk to Hook Road Tennis Courts
About This Home
As of April 2025Highest and best due Tuesday (3/25/25) by noon! Discover the epitome of modern living in this stunning, mid-century modern Waterview Cluster townhouse that perfectly balances style, comfort, and functionality. With three spacious bedrooms, three and a half luxurious bathrooms, and a wealth of upgrades that total over $200,000, this property is much more than just a house—it's a place to call home. Upon entering the all brick home, you’ll be greeted by an expansive open-concept design that has transformed the main level into a captivating living space. The removal of walls allows for a seamless flow creating an inviting atmosphere perfect for family gatherings or entertaining friends. The spacious living room features a wood-burning fireplace, built-in shelving, built-in cabinets and a built-in closet, plus the sliding glass doors lead to a large upper deck with winter lake views. The heart of the home is undoubtedly the chef’s kitchen, designed for both beauty and functionality. Featuring stunning 42-inch cabinetry that offers ample storage space, gas cooking for culinary enthusiasts, and elegant dark gray matte granite countertops. The peninsula with bar stool seating invites casual dining and conversation, while the striking marble backsplash serves as an eye-catching focal point. Stately hardwood flooring flows throughout the entire home and flooring in the basement is engineered. The rich tones complement the modern design, providing a cohesive aesthetic in every room. Retreat to the expansive primary bedroom with three closets and features a wall of windows and skylights, bathing the space in natural light throughout the day and providing you with a view of mature trees and a winter lake view. The expanded primary bathroom is your personal spa, complete with a grandiose shower and a heated towel rack. A closet was added to make this en-suite practical and functional. All of the floors on the upper level were sanded and refinished. The hall bathroom was redesigned and offers modern features and fixtures. The walkout lower level is an entertainer’s dream, featuring a fully renovated bathroom, built-ins that include glass racks and a wine fridge, plus a wood-burning fireplace. Walk out of the sliding glass door onto the blue stone patio that is enclosed by hydrangeas in the summer. Water privileges at the Waterview Cluster Marina include a beach and picnic area. Walk to North Shore Pool and to Lake Anne Plaza for shopping, restaurants, Reston Community Center, and Saturday Farmers' Market. Just 1.8 miles to the Wiehle Avenue Silver Line Metro Station and 1.7 miles to Reston Town Center.
Townhouse Details
Home Type
- Townhome
Est. Annual Taxes
- $9,540
Year Built
- Built in 1965 | Remodeled in 2015
Lot Details
- 2,326 Sq Ft Lot
- Lake Front
- Home fronts navigable water
- Property is in excellent condition
HOA Fees
- $284 Monthly HOA Fees
Property Views
- Lake
- Woods
- Garden
Home Design
- Midcentury Modern Architecture
- Contemporary Architecture
- Brick Exterior Construction
- Slab Foundation
- Metal Roof
Interior Spaces
- Property has 3 Levels
- Open Floorplan
- Built-In Features
- Bar
- Wainscoting
- Cathedral Ceiling
- Ceiling Fan
- Skylights
- Recessed Lighting
- 2 Fireplaces
- Fireplace With Glass Doors
- Screen For Fireplace
- Fireplace Mantel
- Double Pane Windows
- Insulated Windows
- Window Treatments
- Window Screens
- Sliding Doors
- Entrance Foyer
- Family Room
- Living Room
- Dining Room
- Storage Room
- Engineered Wood Flooring
Kitchen
- Eat-In Gourmet Kitchen
- Gas Oven or Range
- Microwave
- Dishwasher
- Wine Rack
- Disposal
Bedrooms and Bathrooms
- 3 Bedrooms
- En-Suite Primary Bedroom
- En-Suite Bathroom
- Walk-In Closet
- Walk-in Shower
Laundry
- Dryer
- Washer
Partially Finished Basement
- Heated Basement
- Walk-Out Basement
- Basement Fills Entire Space Under The House
- Rear Basement Entry
- Space For Rooms
- Natural lighting in basement
Parking
- 1 Parking Space
- 1 Detached Carport Space
Outdoor Features
- Canoe or Kayak Water Access
- Public Water Access
- Property is near a lake
- Sail
- 1 Boat Dock
- Electric Motor Boats Only
- 1 Non-Powered Boats Permitted
- Lake Privileges
- Deck
- Patio
Schools
- Lake Anne Elementary School
- Hughes Middle School
- South Lakes High School
Utilities
- Forced Air Heating and Cooling System
- Vented Exhaust Fan
- Underground Utilities
- Electric Water Heater
Listing and Financial Details
- Tax Lot 24
- Assessor Parcel Number 0172 11040024
Community Details
Overview
- Association fees include insurance, pier/dock maintenance, pool(s), reserve funds, snow removal, trash, common area maintenance, road maintenance
- $71 Other Monthly Fees
- Reston Association & Abaris (Formerly Twc) HOA
- Waterview Cluster Subdivision, Smith E1 Floorplan
- Community Lake
Amenities
- Picnic Area
- Common Area
- Community Center
- Art Studio
Recreation
- Pier or Dock
- Mooring Area
- Beach
- Tennis Courts
- Baseball Field
- Community Basketball Court
- Community Playground
- Community Indoor Pool
- Pool Membership Available
- Fishing Allowed
- Jogging Path
- Bike Trail
Map
Home Values in the Area
Average Home Value in this Area
Property History
| Date | Event | Price | Change | Sq Ft Price |
|---|---|---|---|---|
| 04/16/2025 04/16/25 | Sold | $975,000 | +11.4% | $369 / Sq Ft |
| 03/25/2025 03/25/25 | Pending | -- | -- | -- |
| 03/21/2025 03/21/25 | For Sale | $874,900 | +60.8% | $331 / Sq Ft |
| 08/24/2015 08/24/15 | Sold | $544,000 | -1.1% | $251 / Sq Ft |
| 06/22/2015 06/22/15 | Pending | -- | -- | -- |
| 06/11/2015 06/11/15 | Price Changed | $549,900 | -4.3% | $253 / Sq Ft |
| 05/29/2015 05/29/15 | For Sale | $574,900 | -- | $265 / Sq Ft |
Tax History
| Year | Tax Paid | Tax Assessment Tax Assessment Total Assessment is a certain percentage of the fair market value that is determined by local assessors to be the total taxable value of land and additions on the property. | Land | Improvement |
|---|---|---|---|---|
| 2024 | $9,433 | $782,520 | $297,000 | $485,520 |
| 2023 | $9,009 | $766,380 | $295,000 | $471,380 |
| 2022 | $8,747 | $734,710 | $268,000 | $466,710 |
| 2021 | $7,744 | $634,520 | $239,000 | $395,520 |
| 2020 | $7,958 | $646,750 | $239,000 | $407,750 |
| 2019 | $7,658 | $622,330 | $234,000 | $388,330 |
| 2018 | $6,755 | $587,350 | $221,000 | $366,350 |
| 2017 | $6,884 | $569,900 | $221,000 | $348,900 |
| 2016 | $6,499 | $539,150 | $210,000 | $329,150 |
| 2015 | $6,205 | $533,510 | $210,000 | $323,510 |
| 2014 | $6,191 | $533,510 | $210,000 | $323,510 |
Mortgage History
| Date | Status | Loan Amount | Loan Type |
|---|---|---|---|
| Open | $502,850 | New Conventional | |
| Closed | $502,700 | New Conventional | |
| Closed | $530,219 | FHA |
Deed History
| Date | Type | Sale Price | Title Company |
|---|---|---|---|
| Warranty Deed | $544,000 | Courtesy Title & Escrow Corp |
Similar Homes in Reston, VA
Source: Bright MLS
MLS Number: VAFX2228284
APN: 0172-11040024
- 11495 Waterview Cluster
- 11500 Fairway Dr Unit 101
- 11400 Washington Plaza W Unit 803
- 11459 Washington Plaza W
- 1578 Moorings Dr Unit 4B/12B
- 11527 Hickory Cluster
- 1602 Chimney House Rd Unit 1602
- 1609 Fellowship Square
- 11350 Links Dr
- 1540 Northgate Square Unit 1540-12C
- 1503 Inlet Ct
- 11625 Vantage Hill Rd Unit C
- 11616 Vantage Hill Rd Unit 2C
- 11627 Vantage Hill Rd Unit 2A
- 11622 Vantage Hill Rd Unit 12B
- 1521 Northgate Square Unit 21-C
- 1554 Northgate Square Unit 2A
- 1531 Northgate Square Unit 12B
- 1717 Wainwright Dr
- 1669 Bandit Loop Unit 107A
