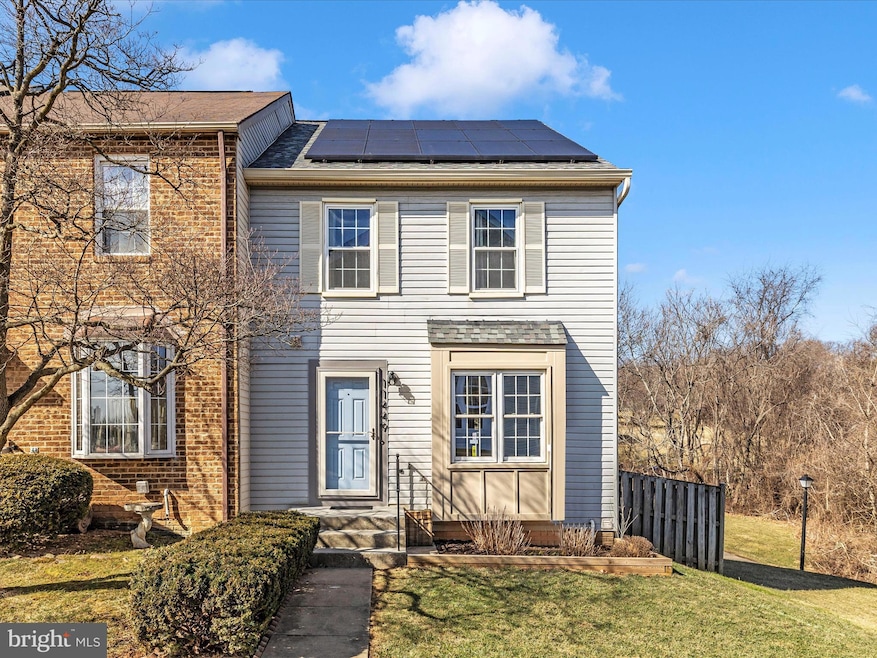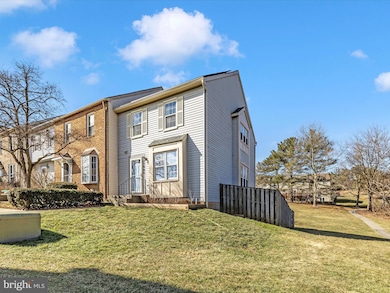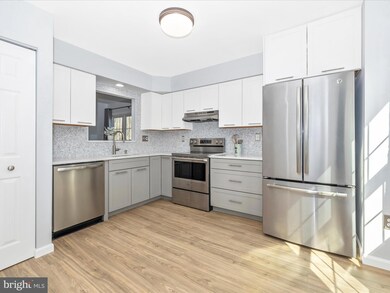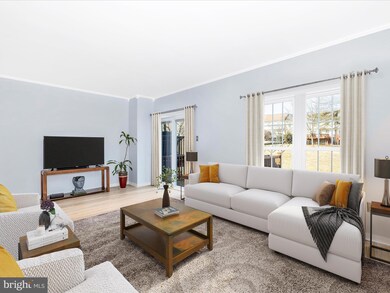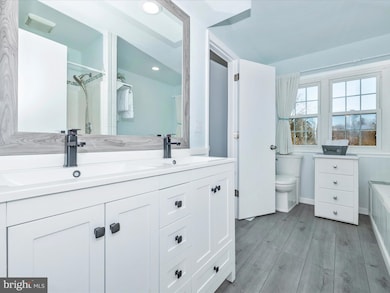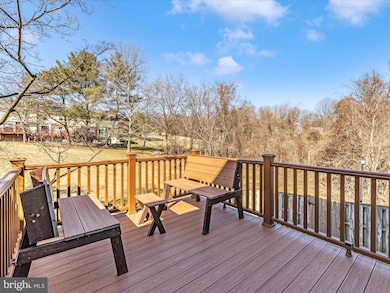
11449 Brundidge Terrace Germantown, MD 20876
Highlights
- Solar Power System
- View of Trees or Woods
- Deck
- Rocky Hill Middle School Rated A-
- Colonial Architecture
- Recreation Room
About This Home
As of March 2025JUST LISTED! This stunning 3 bedroom walkout end-unit townhouse offers modern upgrades and energy efficiency in a prime location! Step inside to find an updated kitchen featuring brand-new cabinets, a brand new stove and dishwasher, and elegant granite countertops and tile backsplash. The main level boasts beautiful engineered hardwood floors and slider opens to a low maintenance composite deck overlooking green space. Upstairs, gleaming hardwood floors continue throughout the bedroom level, complementing the fresh, neutral paint throughout the home. Enjoy a fully finished walk out basement recreation room with wood burning fireplace, full bath and separate laundry room and storage. With solar panels (power purchase / supply agreement) to help reduce energy costs, this move-in-ready gem combines style, comfort, and sustainability. HVAC system replaced December 2023 and Roof 2018. Commuters take advantage of close proximity to 270, bus transportation to metro, Marc train station to DC and commuter parking. Don't miss out - this gem will not be on the market for long!
Townhouse Details
Home Type
- Townhome
Est. Annual Taxes
- $3,748
Year Built
- Built in 1986
Lot Details
- 2,100 Sq Ft Lot
- Backs To Open Common Area
- No Through Street
- Backs to Trees or Woods
- Back Yard Fenced
- Property is in excellent condition
HOA Fees
- $119 Monthly HOA Fees
Home Design
- Colonial Architecture
- Blown-In Insulation
- Architectural Shingle Roof
- Vinyl Siding
- Concrete Perimeter Foundation
Interior Spaces
- Property has 3 Levels
- Traditional Floor Plan
- Crown Molding
- Ceiling Fan
- Recessed Lighting
- Wood Burning Fireplace
- Brick Fireplace
- Double Pane Windows
- Replacement Windows
- Insulated Windows
- Double Hung Windows
- Window Screens
- Sliding Doors
- Insulated Doors
- Six Panel Doors
- Living Room
- Dining Room
- Recreation Room
- Utility Room
- Views of Woods
- Attic
Kitchen
- Electric Oven or Range
- Self-Cleaning Oven
- Ice Maker
- Dishwasher
- Stainless Steel Appliances
- Upgraded Countertops
- Disposal
Flooring
- Engineered Wood
- Carpet
- Luxury Vinyl Tile
Bedrooms and Bathrooms
- 3 Bedrooms
- En-Suite Primary Bedroom
- Soaking Tub
- Walk-in Shower
Laundry
- Electric Dryer
- Washer
Finished Basement
- Walk-Out Basement
- Interior and Exterior Basement Entry
- Laundry in Basement
Home Security
Parking
- 2 Open Parking Spaces
- 2 Parking Spaces
- Parking Lot
- 2 Assigned Parking Spaces
Accessible Home Design
- More Than Two Accessible Exits
Eco-Friendly Details
- Solar Power System
- Cooling system powered by solar connected to the grid
- Solar Heating System
- Heating system powered by active solar
Outdoor Features
- Deck
- Exterior Lighting
- Shed
Schools
- Capt. James E. Daly Elementary School
- Rocky Hill Middle School
- Clarksburg High School
Utilities
- Forced Air Heating and Cooling System
- Air Source Heat Pump
- Vented Exhaust Fan
- Electric Water Heater
- Phone Available
- Cable TV Available
Listing and Financial Details
- Tax Lot 78
- Assessor Parcel Number 160902057633
Community Details
Overview
- Association fees include trash, common area maintenance, pool(s), snow removal
- Brandermill HOA
- Built by Winchester Homes
- Brandermill Subdivision, Dorchester Floorplan
- Property Manager
Recreation
- Community Playground
- Community Pool
- Jogging Path
Pet Policy
- Pets Allowed
Security
- Storm Doors
Map
Home Values in the Area
Average Home Value in this Area
Property History
| Date | Event | Price | Change | Sq Ft Price |
|---|---|---|---|---|
| 03/25/2025 03/25/25 | Sold | $460,000 | +2.2% | $334 / Sq Ft |
| 02/25/2025 02/25/25 | Pending | -- | -- | -- |
| 02/20/2025 02/20/25 | For Sale | $450,000 | -- | $327 / Sq Ft |
Tax History
| Year | Tax Paid | Tax Assessment Tax Assessment Total Assessment is a certain percentage of the fair market value that is determined by local assessors to be the total taxable value of land and additions on the property. | Land | Improvement |
|---|---|---|---|---|
| 2024 | $3,748 | $294,667 | $0 | $0 |
| 2023 | $2,446 | $278,000 | $120,000 | $158,000 |
| 2022 | $2,643 | $272,567 | $0 | $0 |
| 2021 | $1,071 | $267,133 | $0 | $0 |
| 2020 | $1,653 | $261,700 | $120,000 | $141,700 |
| 2019 | $2,367 | $254,967 | $0 | $0 |
| 2018 | $2,290 | $248,233 | $0 | $0 |
| 2017 | $2,259 | $241,500 | $0 | $0 |
| 2016 | -- | $221,367 | $0 | $0 |
| 2015 | $1,926 | $201,233 | $0 | $0 |
| 2014 | $1,926 | $181,100 | $0 | $0 |
Mortgage History
| Date | Status | Loan Amount | Loan Type |
|---|---|---|---|
| Open | $368,000 | New Conventional |
Deed History
| Date | Type | Sale Price | Title Company |
|---|---|---|---|
| Deed | $460,000 | Fidelity National Title | |
| Deed | $121,600 | -- |
Similar Homes in Germantown, MD
Source: Bright MLS
MLS Number: MDMC2164460
APN: 09-02057633
- 11502 Aberstraw Way
- 11405 Locustdale Terrace
- 11424 Appledowre Way
- 11328 Halethorpe Terrace
- 11423 Hawks Ridge Terrace Unit 36
- 11324 Halethorpe Terrace
- 20333 Notting Hill Way
- 11326 Appledowre Way
- 11320 Appledowre Way
- 11462 Fruitwood Way
- 20052 Appledowre Cir
- 11422 Waterbury Way
- 20036 Appledowre Cir
- 20312 Brook Run Place
- 19902 Gateshead Cir
- 20303 Crown Ridge Ct
- 20820 Scottsbury Dr
- 11808 Eton Manor Dr Unit 304
- 11828 Eton Manor Dr Unit 102
- 19621 Gunners Branch Rd Unit 833
