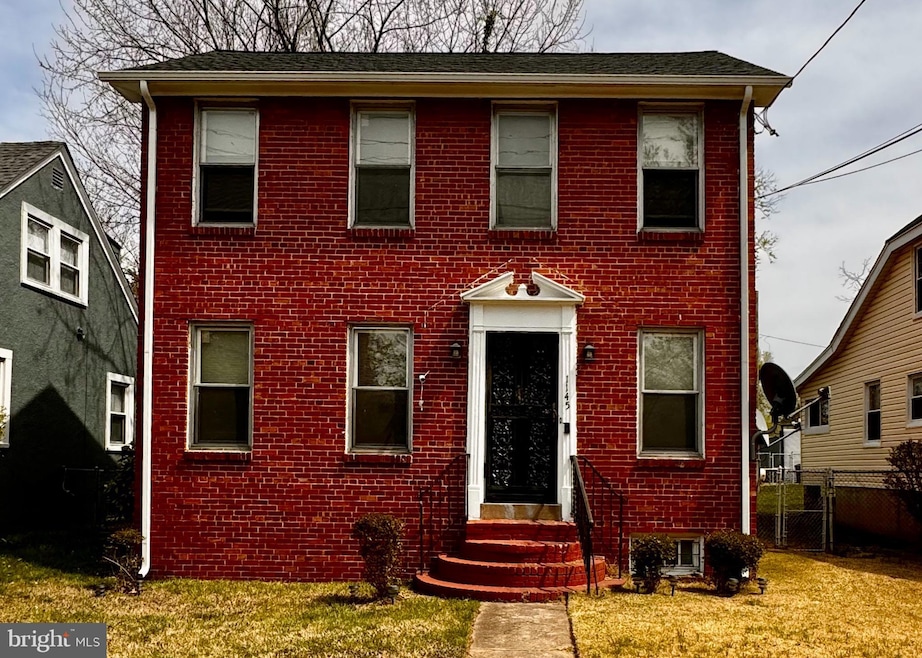
1145 42nd St NE Washington, DC 20019
Eastland Gardens NeighborhoodEstimated payment $2,733/month
Highlights
- Colonial Architecture
- Traditional Floor Plan
- No HOA
- Thomas Elementary School Rated 9+
- Wood Flooring
- Porch
About This Home
This well-maintained home, located in the desirable Eastland Gardens subdivision of Northeast Washington, DC, offers the perfect balance of classic charm and modern upgrades. The property is currently rented, and showings are by appointment only to ensure that the occupants are not disturbed.
The home is in good condition, featuring several recent updates, including a new boiler, hot water heater, and copper piping throughout the house—ensuring long-lasting reliability and efficiency. Street parking is plentiful, but the true standout feature is the large, deep backyard with alley access. This outdoor space presents an exciting opportunity: whether you choose to erect a garage or create a spacious parking pad, there will still be ample room left over for a beautiful rear green space—a perfect spot for relaxation, gardening, or entertaining.
Eastland Gardens, one of DC’s best-kept secrets, is a tight-knit community with a rich history dating back to the early 20th century. Known for its quiet, tree-lined streets and proximity to the scenic Kenilworth Aquatic Gardens, this neighborhood has long been a haven for families and professionals alike. Eastland Gardens has a strong tradition of community involvement, and its historic homes reflect the architectural beauty of a bygone era while offering modern conveniences. Enjoy easy access to parks, schools, public transportation, and the nearby Anacostia River, making it both a peaceful retreat and a commuter’s dream.
This property presents an excellent opportunity to own in a historically significant neighborhood, with plenty of potential for customizing the outdoor space to suit your needs.
Don’t miss your chance to be a part of the Eastland Gardens community!
Home Details
Home Type
- Single Family
Est. Annual Taxes
- $2,649
Year Built
- Built in 1938
Lot Details
- 4,560 Sq Ft Lot
- Property is in good condition
Parking
- On-Street Parking
Home Design
- Colonial Architecture
- Bump-Outs
- Brick Exterior Construction
- Block Foundation
- Composition Roof
- Asphalt Roof
Interior Spaces
- Property has 3 Levels
- Traditional Floor Plan
- Crown Molding
- Ceiling Fan
- Combination Dining and Living Room
- Wood Flooring
Kitchen
- Gas Oven or Range
- Range Hood
Bedrooms and Bathrooms
- 3 Bedrooms
Laundry
- Laundry on lower level
- Dryer
- Washer
Partially Finished Basement
- Walk-Up Access
- Interior and Side Basement Entry
- Basement Windows
Outdoor Features
- Porch
Utilities
- Window Unit Cooling System
- Hot Water Heating System
- Natural Gas Water Heater
Community Details
- No Home Owners Association
- Eastland Gardens Subdivision
Listing and Financial Details
- Tax Lot 830
- Assessor Parcel Number 5099//0830
Map
Home Values in the Area
Average Home Value in this Area
Tax History
| Year | Tax Paid | Tax Assessment Tax Assessment Total Assessment is a certain percentage of the fair market value that is determined by local assessors to be the total taxable value of land and additions on the property. | Land | Improvement |
|---|---|---|---|---|
| 2024 | $2,649 | $311,620 | $152,940 | $158,680 |
| 2023 | $2,599 | $305,810 | $150,570 | $155,240 |
| 2022 | $2,484 | $292,290 | $147,790 | $144,500 |
| 2021 | $2,335 | $274,690 | $144,100 | $130,590 |
| 2020 | $2,251 | $264,880 | $140,130 | $124,750 |
| 2019 | $2,164 | $254,600 | $136,620 | $117,980 |
| 2018 | $2,048 | $240,910 | $0 | $0 |
| 2017 | $2,023 | $238,050 | $0 | $0 |
| 2016 | $1,859 | $218,660 | $0 | $0 |
| 2015 | $1,697 | $199,620 | $0 | $0 |
| 2014 | $1,536 | $180,710 | $0 | $0 |
Property History
| Date | Event | Price | Change | Sq Ft Price |
|---|---|---|---|---|
| 04/20/2025 04/20/25 | For Sale | $450,000 | -- | $315 / Sq Ft |
| 04/11/2025 04/11/25 | Pending | -- | -- | -- |
Similar Homes in Washington, DC
Source: Bright MLS
MLS Number: DCDC2187594
APN: 5099-0830
- 4126 Meade St NE
- 1216 42nd Place NE
- 1000 Kenilworth Ave NE
- 4127 Anacostia Ave NE
- 4269 Meade St NE
- 0 Kenilworth Ave NE
- 4404 1 2 Lee St NE
- 4404 Rear Lee NE
- 4502 Nash St NE
- 4312 Polk St NE
- 1122 46th St NE
- 4607 Meade St NE
- 4410 Douglas St NE
- 1019 47th St NE
- 4604 Jay St NE
- 4433 Hunt Place NE
- 721 Anacostia Ave NE
- 4013 Gault Place NE
- 4122 Grant St NE
- 4007 Gault Place NE
