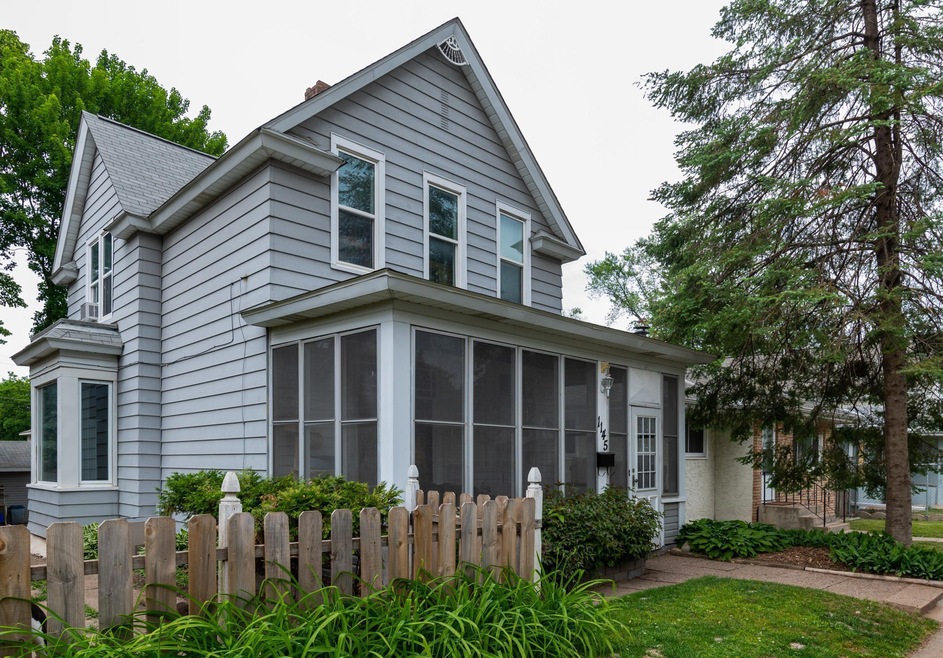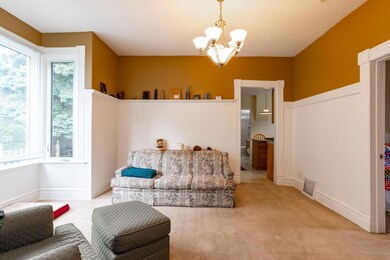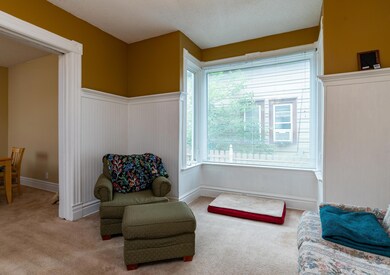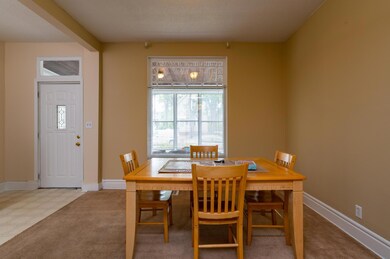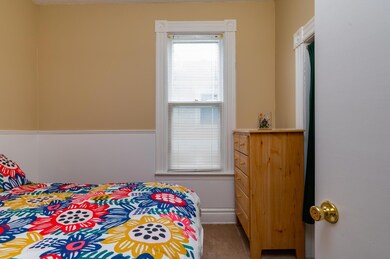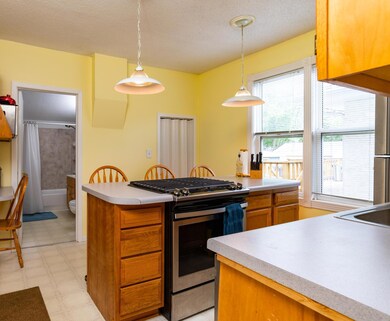
1145 Beech St Saint Paul, MN 55106
Dayton's Bluff NeighborhoodHighlights
- No HOA
- The kitchen features windows
- Living Room
- Stainless Steel Appliances
- Porch
- 4-minute walk to Margaret Park
About This Home
As of August 2023Welcome to your home in Dayton's Bluff. It starts w/the inviting front porch. Interior professionally painted in neutral colors all from the same pallet. Kitchen has center island w/built in gas stove, stainless steel appliances & a walk in pantry. Side porch catches the afternoon sun. It also has both the exterior door & the basement entrance. Sellers are currently using the dining room as the living room & vice versa. How would you use the space? The bay window in the dining room helps capture more natural light. There is a bedroom & full bath on the main level. This home is much more spacious than the square footage would suggest. Upstairs has the primary bedroom with a private 3/4 bath & a huge walk in closet. The other bedroom is currently used as an office. It too has a walk in closet. For an older home, it has amazing storage space! Basement is unfinished but decorated! Front loading washer & dryer. Garage built about 1998. Xtra parking spot. Close to park
Home Details
Home Type
- Single Family
Est. Annual Taxes
- $3,228
Year Built
- Built in 1880
Lot Details
- 4,922 Sq Ft Lot
- Lot Dimensions are 123x40
- Property is Fully Fenced
- Wood Fence
Parking
- 2 Car Garage
- Garage Door Opener
Interior Spaces
- 1,432 Sq Ft Home
- 2-Story Property
- Living Room
Kitchen
- Range
- Dishwasher
- Stainless Steel Appliances
- The kitchen features windows
Bedrooms and Bathrooms
- 3 Bedrooms
Laundry
- Dryer
- Washer
Unfinished Basement
- Basement Fills Entire Space Under The House
- Stone or Rock in Basement
- Basement Storage
Outdoor Features
- Breezeway
- Porch
Utilities
- Forced Air Heating and Cooling System
- 100 Amp Service
- Cable TV Available
Community Details
- No Home Owners Association
- A Gotzians Re Of Sigels Add Subdivision
Listing and Financial Details
- Assessor Parcel Number 332922120020
Map
Home Values in the Area
Average Home Value in this Area
Property History
| Date | Event | Price | Change | Sq Ft Price |
|---|---|---|---|---|
| 08/29/2023 08/29/23 | Sold | $220,000 | 0.0% | $154 / Sq Ft |
| 08/09/2023 08/09/23 | Pending | -- | -- | -- |
| 06/27/2023 06/27/23 | Off Market | $220,000 | -- | -- |
| 06/24/2023 06/24/23 | For Sale | $220,000 | 0.0% | $154 / Sq Ft |
| 06/20/2023 06/20/23 | Off Market | $220,000 | -- | -- |
| 06/09/2023 06/09/23 | For Sale | $220,000 | -- | $154 / Sq Ft |
Tax History
| Year | Tax Paid | Tax Assessment Tax Assessment Total Assessment is a certain percentage of the fair market value that is determined by local assessors to be the total taxable value of land and additions on the property. | Land | Improvement |
|---|---|---|---|---|
| 2023 | $3,330 | $225,200 | $15,800 | $209,400 |
| 2022 | $2,634 | $225,700 | $15,800 | $209,900 |
| 2021 | $2,458 | $178,100 | $15,800 | $162,300 |
| 2020 | $2,468 | $173,200 | $15,800 | $157,400 |
| 2019 | $2,202 | $155,300 | $15,800 | $139,500 |
| 2018 | $1,678 | $139,100 | $15,800 | $123,300 |
| 2017 | $1,474 | $116,400 | $15,800 | $100,600 |
| 2016 | $1,658 | $0 | $0 | $0 |
| 2015 | $1,362 | $105,900 | $13,900 | $92,000 |
| 2014 | $1,210 | $0 | $0 | $0 |
Mortgage History
| Date | Status | Loan Amount | Loan Type |
|---|---|---|---|
| Open | $209,000 | New Conventional | |
| Closed | $213,400 | New Conventional | |
| Previous Owner | $110,000 | New Conventional |
Deed History
| Date | Type | Sale Price | Title Company |
|---|---|---|---|
| Deed | $220,000 | -- | |
| Warranty Deed | $220,000 | Title Specialists | |
| Warranty Deed | $82,900 | -- | |
| Warranty Deed | $32,000 | -- |
Similar Homes in Saint Paul, MN
Source: NorthstarMLS
MLS Number: 6378614
APN: 33-29-22-12-0020
