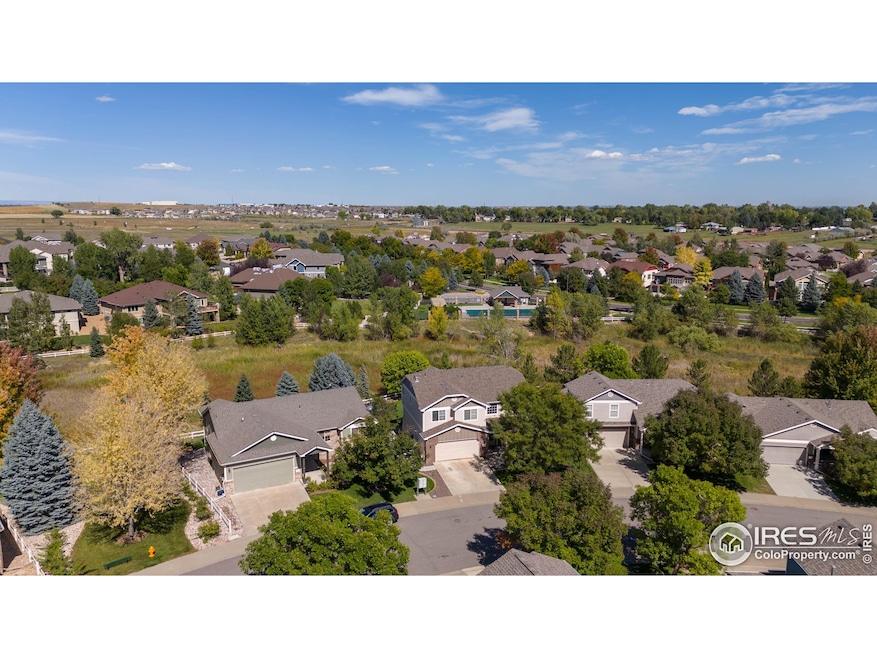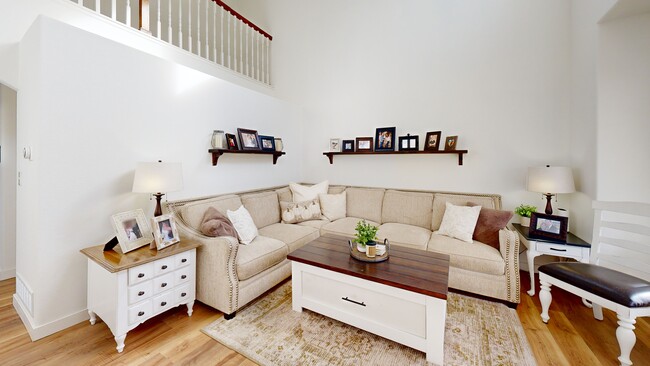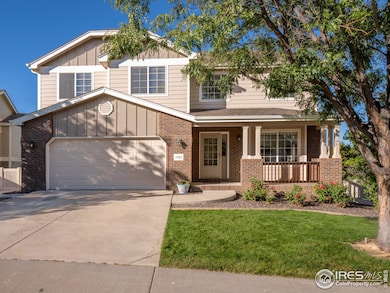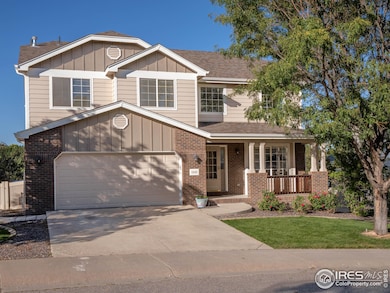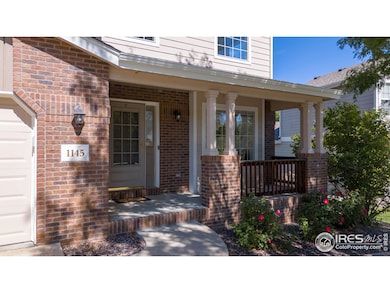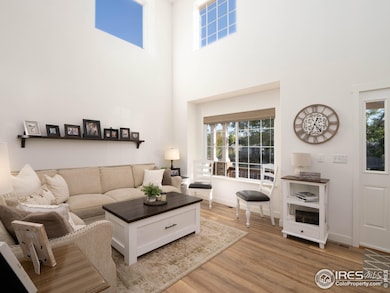
1145 Crabapple Dr Loveland, CO 80538
Estimated payment $3,873/month
Highlights
- Open Floorplan
- Contemporary Architecture
- Community Pool
- Deck
- Cathedral Ceiling
- Double Oven
About This Home
Discover your perfect blend of comfort and modern living in this recently updated Alford Meadows home. Step inside to find an updated kitchen, perfect for culinary enthusiasts. Upgraded bathrooms add a touch of luxury to daily life. The spacious/oversized Owners suite boasts two walk-in closets and a large bathroom with a Jacuzzi tub. A bright basement bedroom with garden views and en-suite bathroom provides versatile living space. Custom window treatments and updated trim throughout add polish to every room. Outside, enjoy your private oasis - a large, fenced backyard with no rear neighbors and privacy on both sides. Unobstructed views of natural space create a sense of serenity and expansiveness. Located just a two-minute walk from the community pool this home offers the perfect balance of privacy and community. Experience the joy of modern updates in a charming, established neighborhood. This thoughtfully maintained home awaits your personal touch to make it truly yours.
Open House Schedule
-
Sunday, April 27, 202512:00 to 2:00 pm4/27/2025 12:00:00 PM +00:004/27/2025 2:00:00 PM +00:00Add to Calendar
-
Tuesday, April 29, 20254:00 to 6:00 pm4/29/2025 4:00:00 PM +00:004/29/2025 6:00:00 PM +00:00Add to Calendar
Home Details
Home Type
- Single Family
Est. Annual Taxes
- $2,692
Year Built
- Built in 2005
Lot Details
- 7,892 Sq Ft Lot
- Open Space
- South Facing Home
- Fenced
- Level Lot
- Sprinkler System
HOA Fees
- $57 Monthly HOA Fees
Parking
- 2 Car Attached Garage
- Garage Door Opener
Home Design
- Contemporary Architecture
- Wood Frame Construction
- Composition Roof
- Radon Test Available
Interior Spaces
- 2,818 Sq Ft Home
- 2-Story Property
- Open Floorplan
- Cathedral Ceiling
- Ceiling Fan
- Gas Fireplace
- Family Room
- Basement Fills Entire Space Under The House
- Radon Detector
Kitchen
- Double Oven
- Gas Oven or Range
- Microwave
- Dishwasher
- Disposal
Flooring
- Carpet
- Luxury Vinyl Tile
Bedrooms and Bathrooms
- 4 Bedrooms
- Split Bedroom Floorplan
- Walk-In Closet
Laundry
- Laundry on upper level
- Washer and Dryer Hookup
Outdoor Features
- Deck
Schools
- Edmondson Elementary School
- Erwin Middle School
- Loveland High School
Utilities
- Forced Air Heating and Cooling System
- Underground Utilities
- High Speed Internet
Listing and Financial Details
- Assessor Parcel Number R1621926
Community Details
Overview
- Association fees include management
- Alford Meadows Subdivision
Recreation
- Community Pool
Map
Home Values in the Area
Average Home Value in this Area
Tax History
| Year | Tax Paid | Tax Assessment Tax Assessment Total Assessment is a certain percentage of the fair market value that is determined by local assessors to be the total taxable value of land and additions on the property. | Land | Improvement |
|---|---|---|---|---|
| 2025 | $2,692 | $38,659 | $7,705 | $30,954 |
| 2024 | $2,692 | $38,659 | $7,705 | $30,954 |
| 2022 | $2,449 | $30,782 | $6,012 | $24,770 |
| 2021 | $2,517 | $31,668 | $6,185 | $25,483 |
| 2020 | $2,512 | $31,596 | $6,721 | $24,875 |
| 2019 | $2,470 | $31,596 | $6,721 | $24,875 |
| 2018 | $2,491 | $30,262 | $4,896 | $25,366 |
| 2017 | $2,145 | $30,262 | $4,896 | $25,366 |
| 2016 | $2,021 | $27,558 | $5,413 | $22,145 |
| 2015 | $2,005 | $27,550 | $5,410 | $22,140 |
| 2014 | $1,733 | $23,050 | $4,020 | $19,030 |
Property History
| Date | Event | Price | Change | Sq Ft Price |
|---|---|---|---|---|
| 04/16/2025 04/16/25 | Price Changed | $643,700 | -4.6% | $228 / Sq Ft |
| 02/10/2025 02/10/25 | Price Changed | $675,000 | -3.6% | $240 / Sq Ft |
| 10/11/2024 10/11/24 | Price Changed | $699,900 | -1.3% | $248 / Sq Ft |
| 09/27/2024 09/27/24 | For Sale | $709,000 | +24.2% | $252 / Sq Ft |
| 11/30/2022 11/30/22 | Sold | $570,900 | -3.4% | $203 / Sq Ft |
| 10/07/2022 10/07/22 | Price Changed | $590,900 | -1.5% | $211 / Sq Ft |
| 09/27/2022 09/27/22 | Price Changed | $599,900 | -4.0% | $214 / Sq Ft |
| 09/23/2022 09/23/22 | For Sale | $625,000 | -- | $223 / Sq Ft |
Deed History
| Date | Type | Sale Price | Title Company |
|---|---|---|---|
| Warranty Deed | $570,900 | -- | |
| Warranty Deed | $275,316 | Land Title Guarantee Company |
Mortgage History
| Date | Status | Loan Amount | Loan Type |
|---|---|---|---|
| Open | $250,000 | Credit Line Revolving | |
| Previous Owner | $378,989 | New Conventional | |
| Previous Owner | $368,000 | New Conventional | |
| Previous Owner | $36,200 | Credit Line Revolving | |
| Previous Owner | $271,000 | New Conventional | |
| Previous Owner | $248,000 | New Conventional | |
| Previous Owner | $244,000 | Fannie Mae Freddie Mac | |
| Previous Owner | $30,500 | Stand Alone Second | |
| Previous Owner | $219,200 | Fannie Mae Freddie Mac | |
| Previous Owner | $27,400 | Credit Line Revolving | |
| Previous Owner | $217,265 | Construction |
About the Listing Agent

A Realtor with over two decades of experience in Northern Colorado, specializing in both residential real estate and custom home construction. Since relocating from Southern California to Loveland in 2001, I've turned a lifelong dream into a thriving career, helping countless clients navigate the exciting journey of buying, selling, and building properties. With over 15 years dedicated to representing custom home builders, I bring a unique blend of expertise to every transaction. This
Dominic's Other Listings
Source: IRES MLS
MLS Number: 1019381
APN: 96352-09-002
- 1180 W 50th St
- 1230 Crabapple Dr
- 5080 Coral Burst Cir
- 5130 Coral Burst Cir
- 1319 Crabapple Dr
- 1231 Autumn Purple Dr
- 5290 Crabapple Ct
- 855 Norway Maple Dr
- 4910 Laporte Ave
- 4760 Mimosa St
- 1151 W 45th St
- 1267 W 45th St
- 862 Jordache Dr
- 1678 W 50th St
- 1708 W 50th St
- 563 W 48th St
- 1744 W 50th St
- 309 W 51st St
- 1640 Black Kettle St
- 4220 Smith Park Ct
