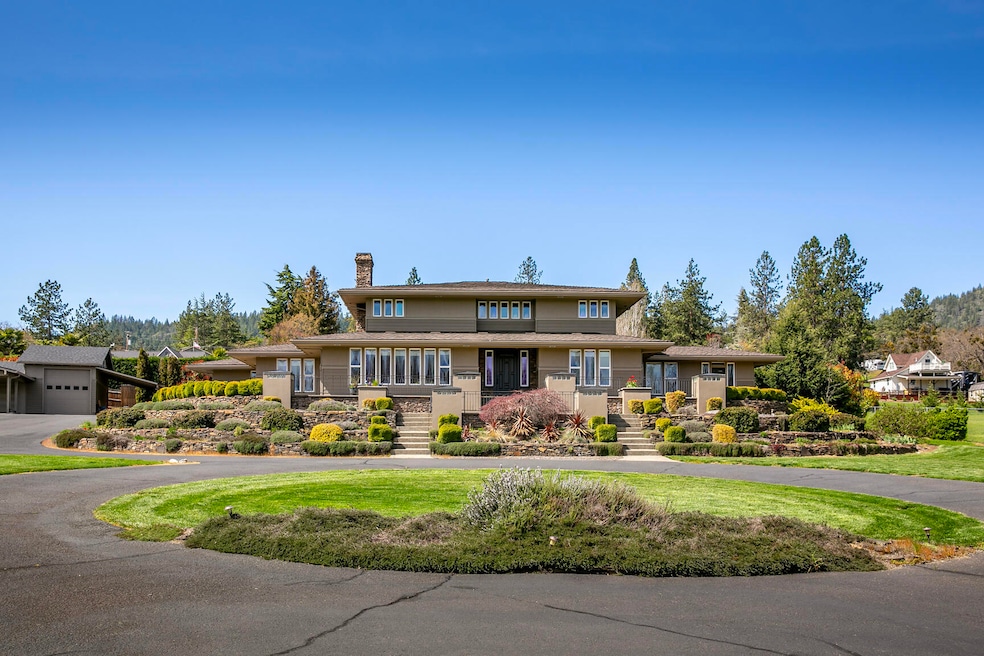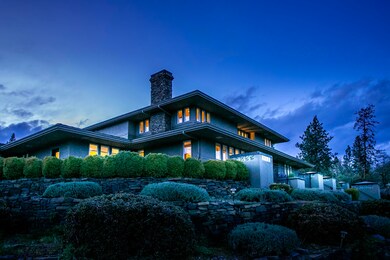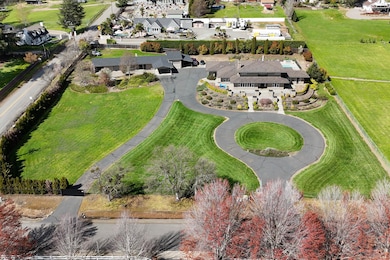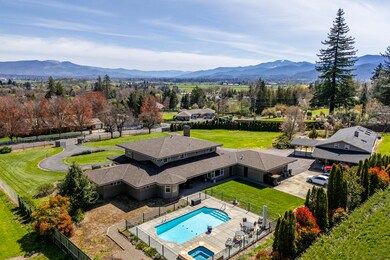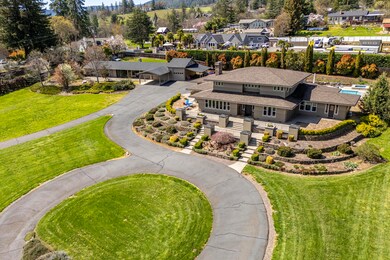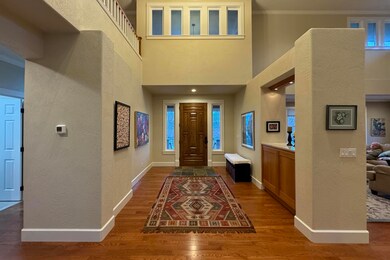
1145 Goldstone Dr Central Point, OR 97502
Estimated payment $9,348/month
Highlights
- Spa
- RV Garage
- City View
- Second Garage
- Gated Parking
- Open Floorplan
About This Home
Beautiful, West Hills Estate just outside of Jacksonville with incredible views. 2 acres, completely fenced, gated and irrigated, this prairie-style home is a stunner. Natural light, hardwoods, tile, quarter saw white oak cabinetry create a rich warmth and homeyness. The kitchen has extensive built-ins and impressive pantry. Well appointed main floor Primary Bedroom with bonus room, private patio and easy access to the in-ground pool and hot tub. Lower level also features an office, laundry, formal and in-formal dining areas, living room, and more. The upper level has 2 bedrooms, a full bath and library.. Covered patio in the rear with full view of the pool area and easy access to full exterior bath. Attached oversized 2-car garage, detached accessory building with its own 2-car garage, RV garage and attached carport for parking. 1,820 sq/ft of additional accessory space. Must tour property with a location, amenities list and style that hard to find in true Southern Oregon Estate.
Home Details
Home Type
- Single Family
Est. Annual Taxes
- $12,245
Year Built
- Built in 2002
Lot Details
- 2.08 Acre Lot
- Landscaped
- Front and Back Yard Sprinklers
- Property is zoned verify, verify
Parking
- 5 Car Garage
- Attached Carport
- Second Garage
- Garage Door Opener
- Driveway
- Gated Parking
- RV Garage
Property Views
- City
- Mountain
- Territorial
Home Design
- Craftsman Architecture
- Frame Construction
- Composition Roof
- Concrete Perimeter Foundation
Interior Spaces
- 4,339 Sq Ft Home
- 2-Story Property
- Open Floorplan
- Vaulted Ceiling
- Skylights
- Gas Fireplace
- Double Pane Windows
- Vinyl Clad Windows
- Mud Room
- Great Room
- Family Room
- Dining Room
- Home Office
- Laundry Room
Kitchen
- Eat-In Kitchen
- Breakfast Bar
- Double Oven
- Cooktop with Range Hood
- Microwave
- Dishwasher
- Solid Surface Countertops
- Disposal
Flooring
- Wood
- Carpet
- Tile
- Vinyl
Bedrooms and Bathrooms
- 3 Bedrooms
- Primary Bedroom on Main
- Walk-In Closet
- 4 Full Bathrooms
- Double Vanity
- Soaking Tub
Home Security
- Carbon Monoxide Detectors
- Fire and Smoke Detector
Outdoor Features
- Spa
- Separate Outdoor Workshop
- Outdoor Storage
- Storage Shed
Farming
- 2 Irrigated Acres
Utilities
- Ductless Heating Or Cooling System
- Forced Air Heating System
- Heat Pump System
- Natural Gas Connected
- Irrigation Water Rights
- Well
- Water Heater
- Septic Tank
- Cable TV Available
Listing and Financial Details
- Assessor Parcel Number 10464719
Community Details
Overview
- No Home Owners Association
Recreation
- Pickleball Courts
Map
Home Values in the Area
Average Home Value in this Area
Tax History
| Year | Tax Paid | Tax Assessment Tax Assessment Total Assessment is a certain percentage of the fair market value that is determined by local assessors to be the total taxable value of land and additions on the property. | Land | Improvement |
|---|---|---|---|---|
| 2024 | $12,245 | $954,360 | $149,950 | $804,410 |
| 2023 | $11,869 | $926,570 | $145,580 | $780,990 |
| 2022 | $11,524 | $926,570 | $145,580 | $780,990 |
| 2021 | $11,233 | $899,590 | $141,330 | $758,260 |
| 2020 | $10,967 | $873,390 | $137,210 | $736,180 |
| 2019 | $10,714 | $823,270 | $129,350 | $693,920 |
| 2018 | $10,444 | $799,300 | $125,570 | $673,730 |
| 2017 | $10,273 | $799,300 | $125,570 | $673,730 |
| 2016 | $10,077 | $753,420 | $118,380 | $635,040 |
| 2015 | $9,654 | $753,420 | $118,380 | $635,040 |
| 2014 | $9,512 | $710,180 | $111,580 | $598,600 |
Property History
| Date | Event | Price | Change | Sq Ft Price |
|---|---|---|---|---|
| 04/11/2025 04/11/25 | Pending | -- | -- | -- |
| 04/09/2025 04/09/25 | For Sale | $1,495,000 | -- | $345 / Sq Ft |
Deed History
| Date | Type | Sale Price | Title Company |
|---|---|---|---|
| Sheriffs Deed | $830,000 | None Available | |
| Bargain Sale Deed | -- | None Available | |
| Sheriffs Deed | $830,000 | None Available | |
| Interfamily Deed Transfer | -- | Lawyers Title Ins | |
| Interfamily Deed Transfer | -- | Lawyers Title Ins | |
| Interfamily Deed Transfer | -- | Amerititle | |
| Interfamily Deed Transfer | -- | Amerititle | |
| Interfamily Deed Transfer | -- | -- | |
| Interfamily Deed Transfer | -- | Multiple |
Mortgage History
| Date | Status | Loan Amount | Loan Type |
|---|---|---|---|
| Previous Owner | $840,000 | Stand Alone Refi Refinance Of Original Loan | |
| Previous Owner | $200,000 | Credit Line Revolving | |
| Previous Owner | $322,700 | Unknown |
Similar Homes in Central Point, OR
Source: Southern Oregon MLS
MLS Number: 220199102
APN: 10464719
- 2801 Old Military Rd
- 2805 Old Military Rd
- 4255 Tami Ln
- 893 Old Stage Rd
- 2871 Beall Ln
- 3312 Green Acres Dr
- 4425 W Main St Unit 11
- 4425 W Main St Unit 7
- 4425 W Main St Unit 14
- 2911 Heritage Rd
- 1055 N 5th St Unit 74
- 1055 N 5th St Unit 93
- 1055 N 5th St Unit 34
- 1055 N 5th St Unit 54
- 1055 N 5th St Unit 89
- 495 Shafer Ln
- 4065 Livingston Rd
- 775 Bybee Dr
- 325 Jackson Creek Dr
- 530 Carriage Ln
