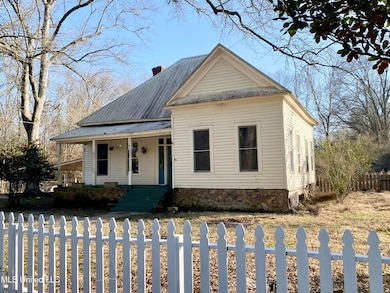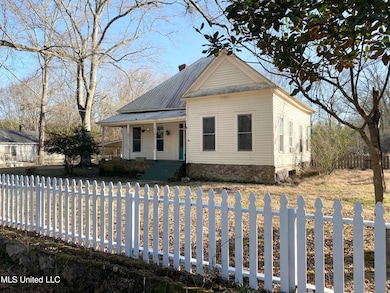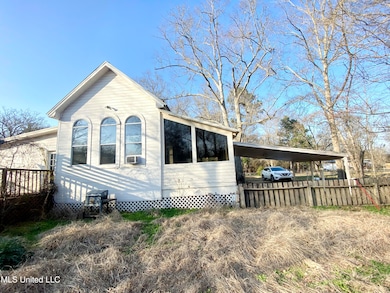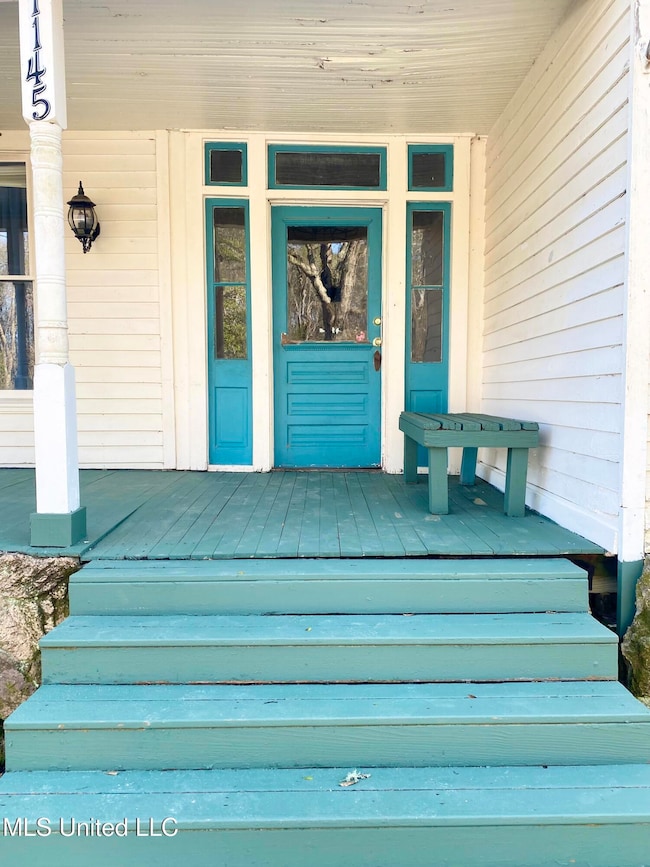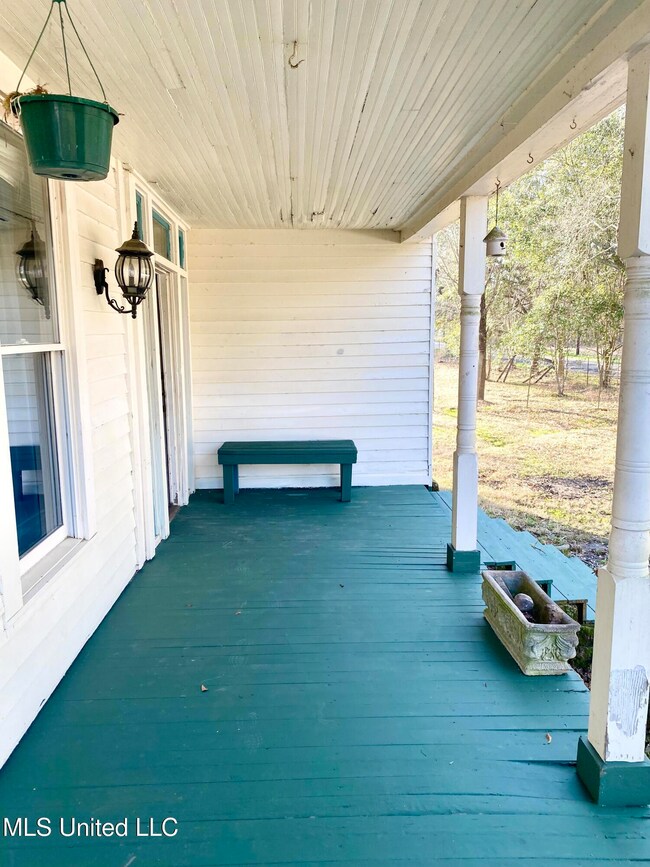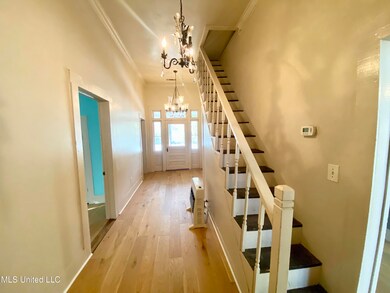
1145 Hopewell Rd Crystal Springs, MS 39059
Estimated payment $808/month
Highlights
- Open Floorplan
- Multiple Fireplaces
- Victorian Architecture
- Deck
- Wood Flooring
- Attic
About This Home
Charming Victorian circa 1907 with a white picket fence in the front. being situated on 2.2 acres. Spacious 3BR/2A with a large gathering room and kitchen combo. Kitchen appliances include refrigerator, dishwasher, microwave and gas range. Beautiful heart pine countertops throughout the kitchen and work island with a bar area. Plenty of cabinet space and pantry. Enjoy the working fireplace with a great view of the kitchen and sunroom. Pretty wood flooring, and tall ceilings are just a few of the features in this home. This home is being sold ''as is''. Third bedroom does need the wood flooring replaced. Seller can install the wood flooring for a buyer but the replacement cost of the flooring would be the buyers responsibility. There is also a barn with a concrete flooring; however, it does need repairs. A little TLC to this home and it would be restored to its full beauty and potential. Call your favorite realtor today!
Home Details
Home Type
- Single Family
Est. Annual Taxes
- $673
Year Built
- Built in 1907
Lot Details
- 2.2 Acre Lot
- Back and Front Yard Fenced
- Vinyl Fence
- Barbed Wire
- Chain Link Fence
- Cleared Lot
- Few Trees
Home Design
- Victorian Architecture
- Metal Roof
- Lap Siding
Interior Spaces
- 1,917 Sq Ft Home
- 1-Story Property
- Open Floorplan
- Ceiling Fan
- Multiple Fireplaces
- Wood Burning Fireplace
- Wood Frame Window
- Aluminum Window Frames
- Insulated Doors
- Entrance Foyer
- Combination Kitchen and Living
- Attic
Kitchen
- Breakfast Bar
- Free-Standing Gas Range
- Microwave
- Dishwasher
- Kitchen Island
- Built-In or Custom Kitchen Cabinets
Flooring
- Wood
- Ceramic Tile
Bedrooms and Bathrooms
- 3 Bedrooms
- 2 Full Bathrooms
- Double Vanity
- Soaking Tub
- Bathtub Includes Tile Surround
Laundry
- Laundry in Hall
- Washer and Electric Dryer Hookup
Parking
- Direct Access Garage
- 1 Attached Carport Space
- Driveway
- Unpaved Parking
Outdoor Features
- Deck
- Front Porch
Schools
- Crystal Springs Elementary And Middle School
- Crystal Springs High School
Utilities
- Window Unit Cooling System
- Central Heating and Cooling System
- Propane Stove
- Heating System Uses Propane
- Electric Water Heater
- Septic Tank
Community Details
- No Home Owners Association
- Metes And Bounds Subdivision
Listing and Financial Details
- Assessor Parcel Number 1-061-08-016.00
Map
Home Values in the Area
Average Home Value in this Area
Tax History
| Year | Tax Paid | Tax Assessment Tax Assessment Total Assessment is a certain percentage of the fair market value that is determined by local assessors to be the total taxable value of land and additions on the property. | Land | Improvement |
|---|---|---|---|---|
| 2024 | $685 | $8,792 | $0 | $0 |
| 2023 | $685 | $8,792 | $0 | $0 |
| 2022 | $697 | $8,792 | $0 | $0 |
| 2021 | $666 | $8,792 | $0 | $0 |
| 2020 | $628 | $8,223 | $0 | $0 |
| 2019 | $640 | $8,223 | $0 | $0 |
| 2018 | $628 | $8,223 | $0 | $0 |
| 2017 | $552 | $8,223 | $0 | $0 |
| 2016 | $552 | $7,695 | $0 | $0 |
| 2015 | $567 | $7,695 | $0 | $0 |
| 2014 | $567 | $7,695 | $0 | $0 |
Property History
| Date | Event | Price | Change | Sq Ft Price |
|---|---|---|---|---|
| 03/05/2025 03/05/25 | Pending | -- | -- | -- |
| 02/10/2025 02/10/25 | For Sale | $135,000 | -8.5% | $70 / Sq Ft |
| 01/30/2015 01/30/15 | Sold | -- | -- | -- |
| 01/27/2015 01/27/15 | Pending | -- | -- | -- |
| 05/27/2014 05/27/14 | For Sale | $147,500 | -- | $77 / Sq Ft |
Deed History
| Date | Type | Sale Price | Title Company |
|---|---|---|---|
| Warranty Deed | -- | -- |
Mortgage History
| Date | Status | Loan Amount | Loan Type |
|---|---|---|---|
| Open | $129,645 | FHA | |
| Closed | $128,627 | FHA |
Similar Homes in Crystal Springs, MS
Source: MLS United
MLS Number: 4103435
APN: 1-061-08-016.00
- 1088 Hopewell Rd
- 2137 Ruby Rd
- 1119 Wilson Ln
- 8079 Harmony Rd
- 2183 Old Highway 27 Road 2
- 398 Old Pearl Rd
- 866 Old River Rd
- 1050 Terry-Gatesville Rd
- 1006 Pine Meadows Dr
- 3 Crews Ln
- 2 Crews Ln
- 1 Crews Ln
- 0 Burt Loop Rd
- 0 Bethesda Rd Unit 4087995
- 0 Bethesda Rd Unit 4082888
- 0 Alford Rd Unit 4011514
- 2008 Blocker Rd
- 1061 E Poplar St
- 0 Railroad Ave
- 0 Broad St

