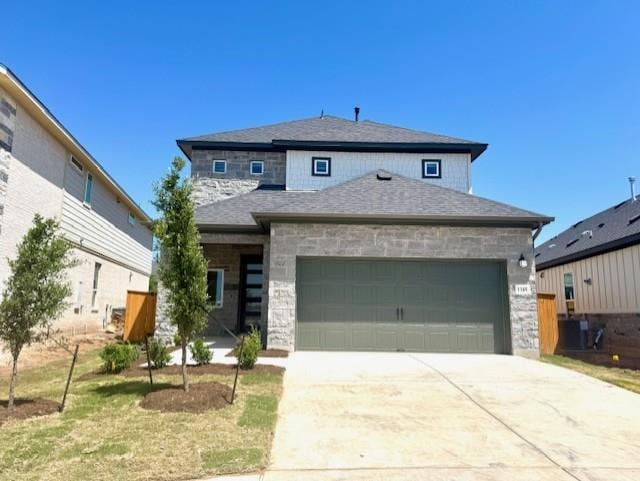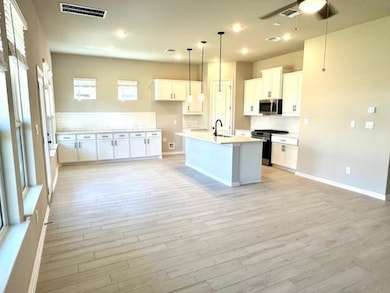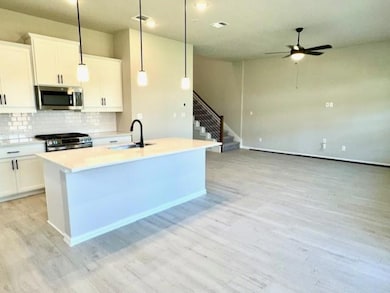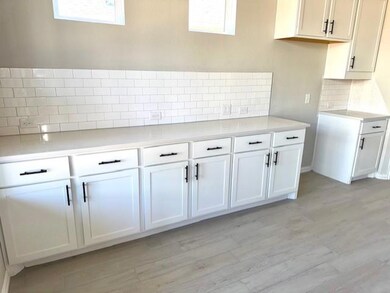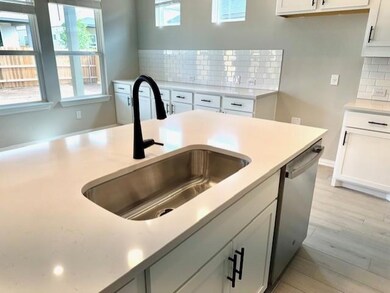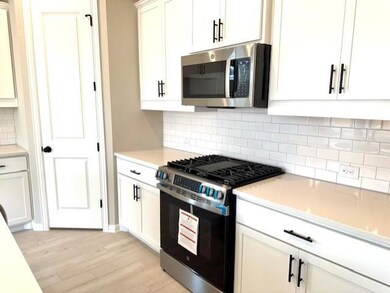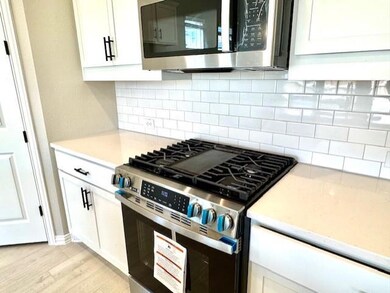
1145 N Roger Hanks Pkwy Dripping Springs, TX 78620
Estimated payment $2,840/month
Highlights
- New Construction
- Open Floorplan
- View of Hills
- Dripping Springs Middle School Rated A
- Green Roof
- High Ceiling
About This Home
10 foot ceilings throughout, and a wall of windows to let in all the natural light. Gorgeous earthy tones throughout the home. Light woodlike tile flooring throughout main areas. Huge kitchen with white cabinets with matte black fixturesand a white backsplah. Master bath is light and bright. This home will feel like a spa. Keyless garage door entry, blinds and SS appliances. Great open plan with a large back patio. All doors have been upgraded to 8ft. Guest suite and full bath on main level. Primary and 2 secondary bedrooms upstairs. This home is walkable to the pool coming soon!
Home Details
Home Type
- Single Family
Year Built
- Built in 2025 | New Construction
Lot Details
- 5,445 Sq Ft Lot
- Lot Dimensions are 40x108
- Northeast Facing Home
- Gated Home
- Wood Fence
- Landscaped
- Rain Sensor Irrigation System
- Dense Growth Of Small Trees
- Back Yard Fenced and Front Yard
HOA Fees
- $50 Monthly HOA Fees
Parking
- 2 Car Garage
- Front Facing Garage
- Garage Door Opener
- Driveway
Property Views
- Hills
- Neighborhood
Home Design
- Slab Foundation
- Blown-In Insulation
- Shingle Roof
- Composition Roof
- Cement Siding
- Stone Siding
Interior Spaces
- 1,963 Sq Ft Home
- 2-Story Property
- Open Floorplan
- Wired For Data
- High Ceiling
- Ceiling Fan
- Recessed Lighting
- Double Pane Windows
- ENERGY STAR Qualified Windows
- Vinyl Clad Windows
- Insulated Windows
- Blinds
- Window Screens
Kitchen
- Breakfast Bar
- Self-Cleaning Oven
- Gas Range
- Microwave
- Dishwasher
- Stainless Steel Appliances
- Kitchen Island
- Disposal
Flooring
- Carpet
- Tile
Bedrooms and Bathrooms
- 4 Bedrooms | 1 Main Level Bedroom
- Walk-In Closet
- 3 Full Bathrooms
- Double Vanity
Home Security
- Prewired Security
- Smart Home
- Carbon Monoxide Detectors
- Fire and Smoke Detector
- In Wall Pest System
Eco-Friendly Details
- Sustainability products and practices used to construct the property include see remarks
- Green Roof
- ENERGY STAR Qualified Appliances
- Energy-Efficient Construction
- Energy-Efficient HVAC
- Energy-Efficient Lighting
- Energy-Efficient Insulation
- ENERGY STAR Qualified Equipment
- Energy-Efficient Thermostat
Outdoor Features
- Covered patio or porch
- Exterior Lighting
Schools
- Walnut Springs Elementary School
- Dripping Springs Middle School
- Dripping Springs High School
Utilities
- Forced Air Zoned Heating and Cooling System
- Vented Exhaust Fan
- Heating System Uses Natural Gas
- Underground Utilities
- Tankless Water Heater
- High Speed Internet
- Cable TV Available
Additional Features
- Stepless Entry
- Suburban Location
Listing and Financial Details
- Assessor Parcel Number 1145NorthRogerHanks
- Tax Block H
Community Details
Overview
- Association fees include ground maintenance
- Heritage Association
- Built by M/I Homes
- Heritage Subdivision
Amenities
- Picnic Area
- Common Area
- Community Mailbox
Recreation
- Community Playground
- Community Pool
- Park
- Dog Park
- Trails
Map
Home Values in the Area
Average Home Value in this Area
Property History
| Date | Event | Price | Change | Sq Ft Price |
|---|---|---|---|---|
| 04/24/2025 04/24/25 | Price Changed | $423,990 | -1.2% | $216 / Sq Ft |
| 04/17/2025 04/17/25 | For Sale | $428,990 | -- | $219 / Sq Ft |
Similar Homes in Dripping Springs, TX
Source: Unlock MLS (Austin Board of REALTORS®)
MLS Number: 2318220
- 474 Milkwood Terrace
- 120 Grayson Elm Pass
- 1155 N Roger Hanks Pkwy
- 473 Darley Oak Dr
- 170 Craigends Yew Ln
- 370 Milkwood Terrace
- 1182 N Roger Hanks Pkwy
- 1250 N Roger Hanks Pkwy
- 351 Milkwood Terrace
- 967 N Roger Hanks Pkwy
- 248 Big Banyan Dr
- 1242 N Roger Hanks Pkwy
- 145 Great Sequoia Ln
- 1121 N Roger Hanks Pkwy
- 151 Great Sequoia Ln
- 328 Milkwood Terrace
- 140 Craigends Yew Ln
- 320 Milkwood Terrace
- 1113 N Roger Hanks Pkwy
- 999 N Roger Hanks Pkwy
