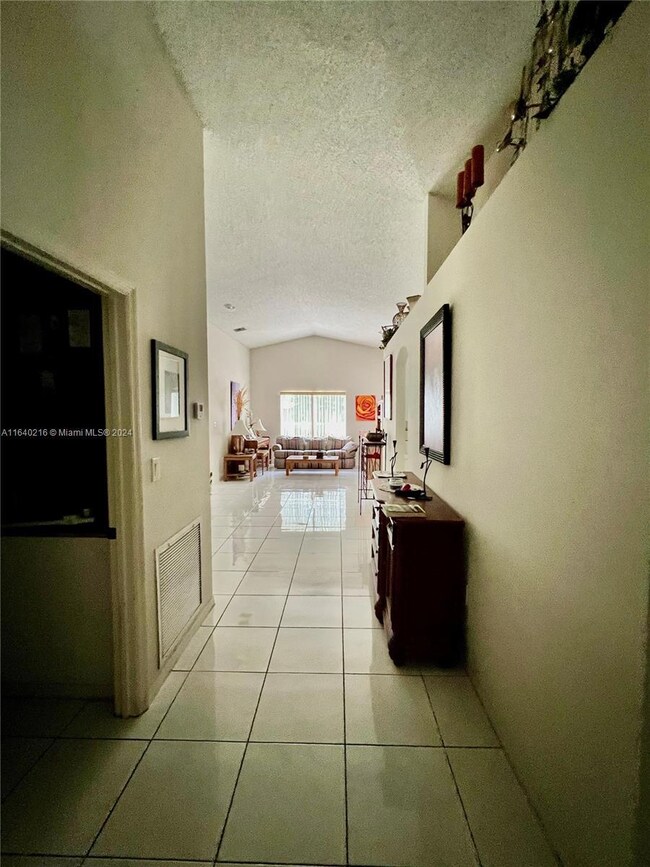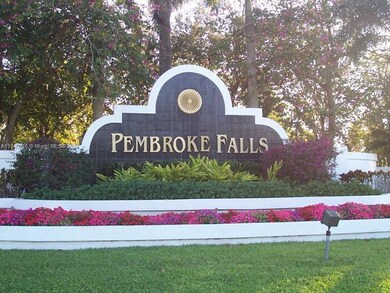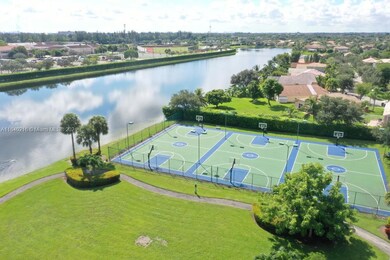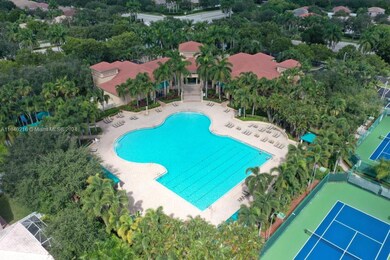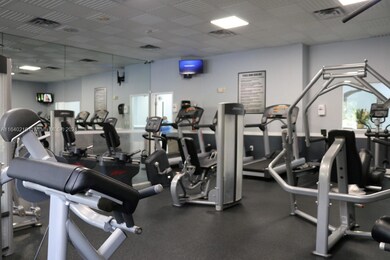
1145 NW 144th Ave Pembroke Pines, FL 33028
Pembroke Falls NeighborhoodHighlights
- Fitness Center
- Gated Community
- Clubhouse
- Lakeside Elementary School Rated 9+
- Room in yard for a pool
- Vaulted Ceiling
About This Home
As of November 2024Welcome to this charming 3-Bedroom, 2-Bathroom Bimini Model Home nestled in the picturesque community of Pembroke Falls. This property boasts a spacious layout, perfect for families or those seeking extra room to grow, with a generous 2-car garage, you'll have ample space for parking and storage. While this home is in need of renovation, it presents a fantastic opportunity for buyers to customize it to their dream living space. The community of Pembroke Falls is known for its Resort Style Club House which includes, Heated Pool, Spa, Fitness Center, Tennis, Pickleball, Basketball, Ballroom, Tot-Lots, 4 Manned Entrances, Onsite Management. HOA Includes Cable, Internet & Alarm. Don't miss your chance to bring your vision to life in this promising property!
Home Details
Home Type
- Single Family
Est. Annual Taxes
- $4,062
Year Built
- Built in 1999
Lot Details
- 7,044 Sq Ft Lot
- West Facing Home
- Fenced
- Property is zoned (PUD)
HOA Fees
- $365 Monthly HOA Fees
Parking
- 2 Car Attached Garage
- Automatic Garage Door Opener
- Driveway
- Open Parking
Home Design
- Flat Tile Roof
- Concrete Block And Stucco Construction
Interior Spaces
- 1,616 Sq Ft Home
- 1-Story Property
- Vaulted Ceiling
- Blinds
- Family Room
- Combination Dining and Living Room
- Garden Views
- Security System Owned
- Attic
Kitchen
- Breakfast Area or Nook
- Electric Range
- Snack Bar or Counter
- Disposal
Flooring
- Carpet
- Tile
- Vinyl
Bedrooms and Bathrooms
- 3 Bedrooms
- Walk-In Closet
- 2 Full Bathrooms
- Bathtub
- Shower Only
Laundry
- Laundry in Utility Room
- Dryer
- Washer
Outdoor Features
- Room in yard for a pool
- Patio
Utilities
- Central Heating and Cooling System
- Gas Water Heater
Listing and Financial Details
- Assessor Parcel Number 514010061950
Community Details
Overview
- Pembroke Falls Phase 6 Subdivision
- Mandatory home owners association
- Maintained Community
- The community has rules related to no recreational vehicles or boats, no trucks or trailers
Amenities
- Clubhouse
Recreation
- Tennis Courts
- Fitness Center
- Community Pool
- Community Spa
Security
- Security Service
- Resident Manager or Management On Site
- Gated Community
Map
Home Values in the Area
Average Home Value in this Area
Property History
| Date | Event | Price | Change | Sq Ft Price |
|---|---|---|---|---|
| 11/26/2024 11/26/24 | Sold | $585,000 | -2.5% | $362 / Sq Ft |
| 09/07/2024 09/07/24 | Price Changed | $600,000 | -4.8% | $371 / Sq Ft |
| 08/12/2024 08/12/24 | For Sale | $630,000 | -- | $390 / Sq Ft |
Tax History
| Year | Tax Paid | Tax Assessment Tax Assessment Total Assessment is a certain percentage of the fair market value that is determined by local assessors to be the total taxable value of land and additions on the property. | Land | Improvement |
|---|---|---|---|---|
| 2025 | $4,202 | $479,360 | $49,310 | $430,050 |
| 2024 | $4,062 | $244,770 | -- | -- |
| 2023 | $4,062 | $237,650 | $0 | $0 |
| 2022 | $3,906 | $230,730 | $0 | $0 |
| 2021 | $3,821 | $224,010 | $0 | $0 |
| 2020 | $3,779 | $220,920 | $0 | $0 |
| 2019 | $3,705 | $215,960 | $0 | $0 |
| 2018 | $3,561 | $211,940 | $0 | $0 |
| 2017 | $3,515 | $207,590 | $0 | $0 |
| 2016 | $3,495 | $203,330 | $0 | $0 |
| 2015 | $3,544 | $201,920 | $0 | $0 |
| 2014 | $3,537 | $200,320 | $0 | $0 |
| 2013 | -- | $197,360 | $49,290 | $148,070 |
Mortgage History
| Date | Status | Loan Amount | Loan Type |
|---|---|---|---|
| Open | $350,000 | VA | |
| Closed | $350,000 | VA | |
| Previous Owner | $112,000 | New Conventional | |
| Previous Owner | $128,000 | Purchase Money Mortgage | |
| Previous Owner | $77,000 | Credit Line Revolving | |
| Previous Owner | $136,750 | New Conventional |
Deed History
| Date | Type | Sale Price | Title Company |
|---|---|---|---|
| Warranty Deed | $585,000 | Absolute Title Agency | |
| Warranty Deed | $585,000 | Absolute Title Agency | |
| Warranty Deed | $253,000 | Sunbelt Title Agency | |
| Warranty Deed | $152,000 | -- |
Similar Homes in the area
Source: MIAMI REALTORS® MLS
MLS Number: A11640216
APN: 51-40-10-06-1950
- 1275 NW 144th Ave
- 1104 NW 139th Ave
- 1344 NW 139th Terrace
- 1322 NW 139th Ave
- 13742 NW 11th Ct
- 886 NW 135th Terrace
- 805 NW 135th Terrace Unit 5
- 1214 NW 137th Terrace
- 140 NW 151st Ave
- 15181 NW 6th Ct
- 13930 NW 18th St
- 13484 NW 13th St
- 338 NW 152nd Ln
- 335 NW 152nd Ln
- 15119 NW 8th St
- 13781 NW 16th St
- 13264 NW 13th St
- 15319 NW 7th St
- 14274 NW 18th Manor
- 1865 NW 140th Terrace

