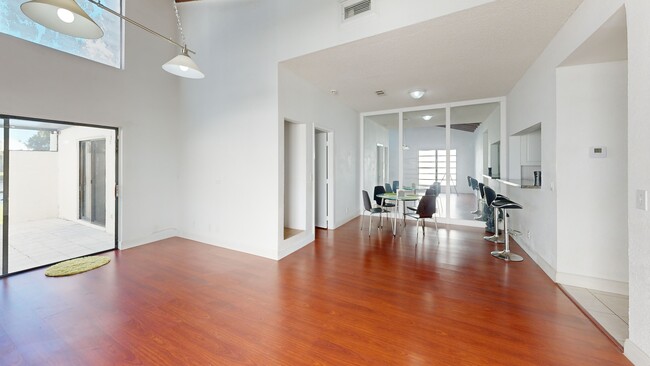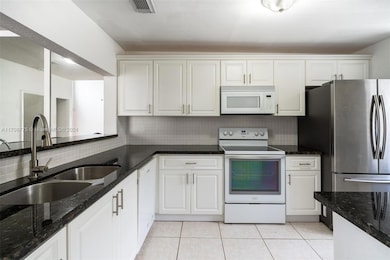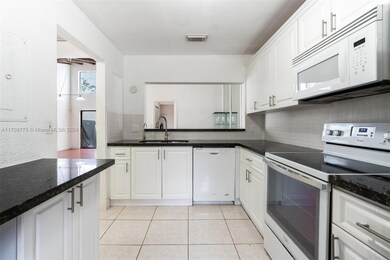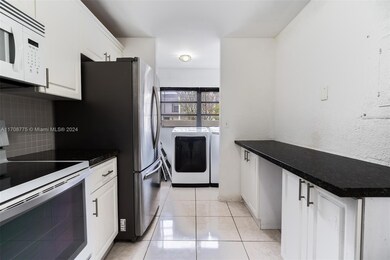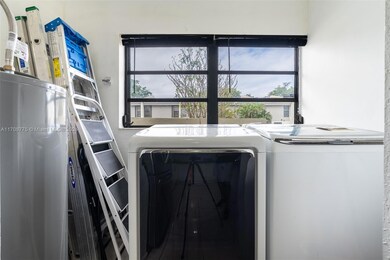
1145 NW 98th Terrace Unit 122 Pembroke Pines, FL 33024
Westview NeighborhoodHighlights
- Lake Front
- Community Pool
- Tile Flooring
- Vaulted Ceiling
- Bathtub
- 4-minute walk to Pembroke Pines Craig Rupp K-9 Dog Park
About This Home
As of February 2025Welcome to your new home in Pembroke Pines! This beautifully maintained 2-bedroom, 2-bathroom corner condo villa offers breathtaking lake views. Featuring high-quality cabinetry, granite countertops, and ground-level entry, the property has been thoughtfully updated to ensure modern comfort. AC from 2023, Hot Water Heater from 2022. The community amenities include a sparkling pool, racquetball courts, and more. Enjoy the convenience of two assigned parking spaces directly in front of the unit, along with abundant guest parking. Please note, rental restrictions apply during the first two years of ownership. When you use our Preferred Mortgage Lender Family Home Loans you will Receive a Credit Towards Closing Costs & Allowed Pre Paids. Credit Requirement 725+. Unit Model F.
Townhouse Details
Home Type
- Townhome
Est. Annual Taxes
- $5,477
Year Built
- Built in 1980
Lot Details
- Lake Front
HOA Fees
- $602 Monthly HOA Fees
Home Design
- Concrete Block And Stucco Construction
Interior Spaces
- 1,080 Sq Ft Home
- 2-Story Property
- Vaulted Ceiling
- Ceiling Fan
- Tile Flooring
- Lake Views
Kitchen
- Built-In Oven
- Electric Range
- Microwave
- Dishwasher
Bedrooms and Bathrooms
- 2 Bedrooms
- 2 Full Bathrooms
- Bathtub
Laundry
- Dryer
- Washer
Home Security
Parking
- 2 Car Parking Spaces
- Guest Parking
- Assigned Parking
Schools
- Pine Lake Elementary School
- Pines Middle School
- Flanagan;Charls High School
Utilities
- Central Heating and Cooling System
- Electric Water Heater
Listing and Financial Details
- Assessor Parcel Number 514108AJ0420
Community Details
Overview
- Westview Condos
- Westview Condominium No E Subdivision
Recreation
- Community Pool
Pet Policy
- Breed Restrictions
Security
- Fire and Smoke Detector
Map
Home Values in the Area
Average Home Value in this Area
Property History
| Date | Event | Price | Change | Sq Ft Price |
|---|---|---|---|---|
| 02/21/2025 02/21/25 | Sold | $299,995 | -1.6% | $278 / Sq Ft |
| 01/25/2025 01/25/25 | Pending | -- | -- | -- |
| 12/30/2024 12/30/24 | For Sale | $305,000 | +77.3% | $282 / Sq Ft |
| 03/06/2017 03/06/17 | Sold | $172,000 | -4.4% | $148 / Sq Ft |
| 02/02/2017 02/02/17 | Pending | -- | -- | -- |
| 01/17/2017 01/17/17 | Price Changed | $179,900 | -2.7% | $155 / Sq Ft |
| 11/15/2016 11/15/16 | Price Changed | $184,900 | -2.7% | $159 / Sq Ft |
| 11/08/2016 11/08/16 | For Sale | $190,000 | +35.7% | $164 / Sq Ft |
| 12/09/2015 12/09/15 | Sold | $140,000 | -6.6% | $121 / Sq Ft |
| 11/09/2015 11/09/15 | Pending | -- | -- | -- |
| 07/13/2015 07/13/15 | For Sale | $149,900 | -- | $129 / Sq Ft |
Tax History
| Year | Tax Paid | Tax Assessment Tax Assessment Total Assessment is a certain percentage of the fair market value that is determined by local assessors to be the total taxable value of land and additions on the property. | Land | Improvement |
|---|---|---|---|---|
| 2025 | $5,477 | $271,330 | -- | -- |
| 2024 | $4,809 | $271,330 | $24,370 | $219,310 |
| 2023 | $4,809 | $224,250 | $0 | $0 |
| 2022 | $4,183 | $203,870 | $20,390 | $183,480 |
| 2021 | $3,994 | $189,700 | $0 | $0 |
| 2020 | $3,661 | $174,920 | $17,490 | $157,430 |
| 2019 | $3,472 | $173,930 | $17,390 | $156,540 |
| 2018 | $3,028 | $142,540 | $14,250 | $128,290 |
| 2017 | $2,673 | $122,630 | $0 | $0 |
| 2016 | $2,920 | $133,000 | $0 | $0 |
| 2015 | $2,344 | $89,820 | $0 | $0 |
| 2014 | $2,002 | $81,660 | $0 | $0 |
| 2013 | -- | $74,240 | $7,420 | $66,820 |
Mortgage History
| Date | Status | Loan Amount | Loan Type |
|---|---|---|---|
| Open | $306,444 | VA | |
| Previous Owner | $50,000 | Credit Line Revolving | |
| Previous Owner | $101,140 | Unknown | |
| Previous Owner | $21,000 | Credit Line Revolving | |
| Previous Owner | $8,239 | Unknown | |
| Previous Owner | $98,500 | Unknown |
Deed History
| Date | Type | Sale Price | Title Company |
|---|---|---|---|
| Warranty Deed | $300,000 | Supreme Title | |
| Warranty Deed | $172,000 | None Available | |
| Special Warranty Deed | $140,000 | Attorney | |
| Trustee Deed | $1,100 | None Available | |
| Quit Claim Deed | -- | Attorney | |
| Trustee Deed | -- | None Available | |
| Warranty Deed | $100,000 | -- | |
| Warranty Deed | $50,000 | -- |
About the Listing Agent

Teresa is a bilingual Real Estate Broker with over 20 years of experience in real estate. Lyfe Realty Group is located in beautiful Weston, Florida. We service Southwest Broward and the surrounding areas. What makes us unique is that we offer home buyers a home buyer consultation to help them save thousands of dollars with their largest investment. We offer home sellers many benefits to advertise their property on many real estate platforms backed with a 30 day home sellers guarantee. Our
Teresa's Other Listings
Source: MIAMI REALTORS® MLS
MLS Number: A11708775
APN: 51-41-08-AJ-0420
- 9889 NW 14th Ct Unit 180
- 9770 NW 10th St Unit 85
- 9930 NW 10th St Unit 9
- 1320 NW 99th Ave Unit 57
- 1221 NW 99th Terrace Unit 43
- 1270 NW 99th Ave Unit 60
- 1241 NW 99th Terrace Unit 45
- 1140 NW 99th Ave Unit 70
- 1150 NW 99th Ave Unit 69
- 1376 NW 97th Terrace Unit 274
- 1014 NW 100th Ave
- 9744 NW 15th St Unit 303
- 905 NW 100th Ave
- 9724 NW 15th St Unit 308
- 1640 NW 98th Terrace Unit 1640
- 9700 NW 10th St
- 9708 NW 15th St Unit 312
- 9704 NW 15th St Unit 313
- 1530 NW 96th Ave
- 1400 Saint Charles Place Unit 616

