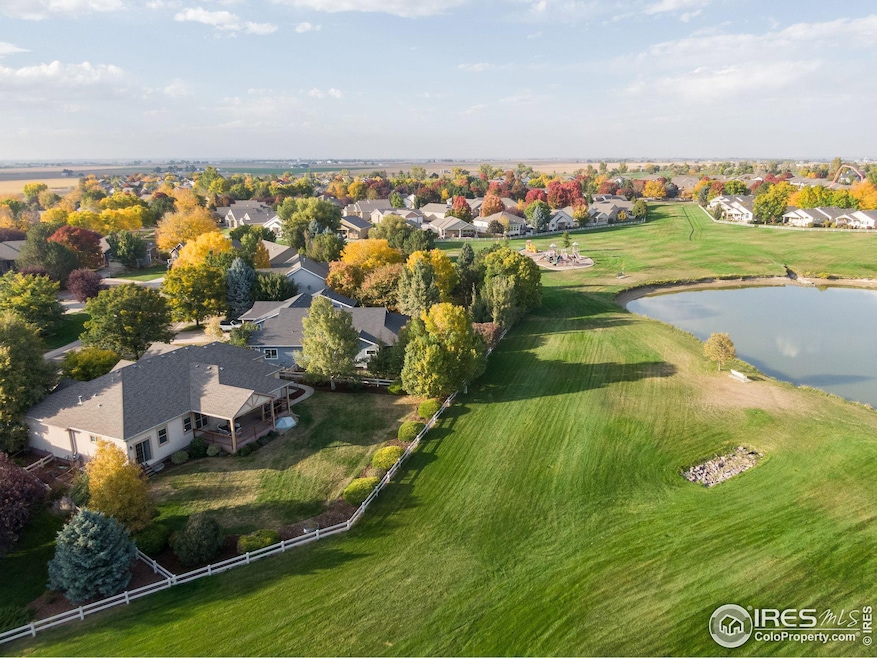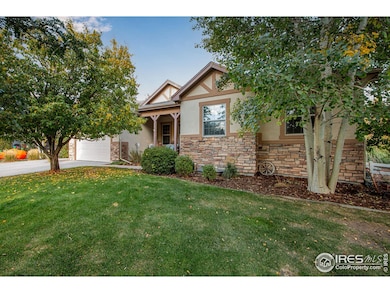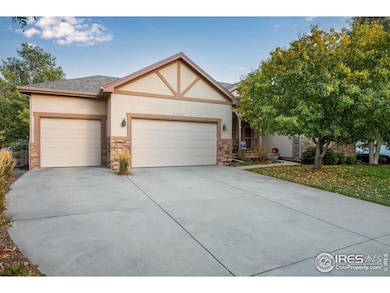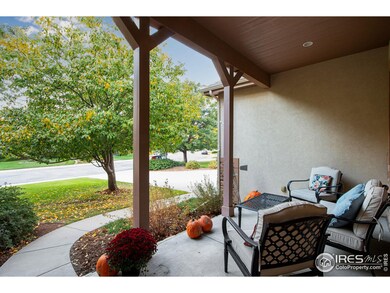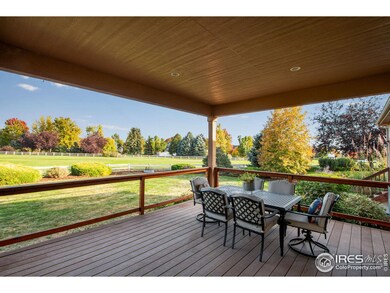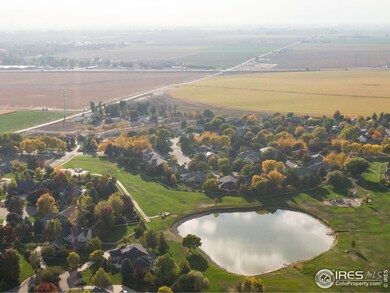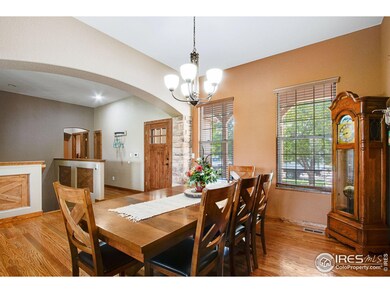
Highlights
- Open Floorplan
- Property is near a park
- Wood Flooring
- Clubhouse
- Multiple Fireplaces
- Community Pool
About This Home
As of November 2024Beautiful ranch home in the desirable golf course community of Hawkstone. You will love the walking paths, established landscaping, community clubhouse and pool. This home backs up to the green space and fishing pond with the park right next to it. The floorplan flows wonderfully with a large, open kitchen, dining and living room. Enjoy golf course life by taking a ride in your golf cart through the paths and over the pool or clubhouse! Don't miss out, set up a showing today! Buyer to verify schools and measurements.
Home Details
Home Type
- Single Family
Est. Annual Taxes
- $3,009
Year Built
- Built in 2007
Lot Details
- 0.35 Acre Lot
- Wood Fence
- Sprinkler System
HOA Fees
- $72 Monthly HOA Fees
Parking
- 3 Car Attached Garage
Home Design
- Cottage
- Composition Roof
- Stucco
- Stone
Interior Spaces
- 4,225 Sq Ft Home
- 1-Story Property
- Open Floorplan
- Multiple Fireplaces
- Double Pane Windows
- Family Room
- Dining Room
- Laundry on main level
Kitchen
- Eat-In Kitchen
- Gas Oven or Range
- Microwave
- Dishwasher
- Kitchen Island
- Disposal
Flooring
- Wood
- Carpet
Bedrooms and Bathrooms
- 5 Bedrooms
- Walk-In Closet
- Primary Bathroom is a Full Bathroom
- Primary bathroom on main floor
Outdoor Features
- Patio
- Exterior Lighting
Location
- Mineral Rights Excluded
- Property is near a park
Schools
- Eaton Elementary And Middle School
- Eaton High School
Additional Features
- Low Pile Carpeting
- Forced Air Heating and Cooling System
Listing and Financial Details
- Assessor Parcel Number R7975699
Community Details
Overview
- Association fees include common amenities
- Hawkstone Sub 3Rd Fg Subdivision
Amenities
- Clubhouse
Recreation
- Community Playground
- Community Pool
- Park
- Hiking Trails
Map
Home Values in the Area
Average Home Value in this Area
Property History
| Date | Event | Price | Change | Sq Ft Price |
|---|---|---|---|---|
| 11/18/2024 11/18/24 | Sold | $724,900 | 0.0% | $172 / Sq Ft |
| 10/27/2024 10/27/24 | Pending | -- | -- | -- |
| 10/26/2024 10/26/24 | Price Changed | $724,900 | -6.5% | $172 / Sq Ft |
| 10/10/2024 10/10/24 | For Sale | $774,900 | +93.7% | $183 / Sq Ft |
| 01/28/2019 01/28/19 | Off Market | $400,000 | -- | -- |
| 10/03/2014 10/03/14 | Sold | $400,000 | -11.1% | $95 / Sq Ft |
| 09/03/2014 09/03/14 | Pending | -- | -- | -- |
| 06/13/2014 06/13/14 | For Sale | $450,000 | -- | $107 / Sq Ft |
Tax History
| Year | Tax Paid | Tax Assessment Tax Assessment Total Assessment is a certain percentage of the fair market value that is determined by local assessors to be the total taxable value of land and additions on the property. | Land | Improvement |
|---|---|---|---|---|
| 2024 | $3,009 | $43,950 | $6,030 | $37,920 |
| 2023 | $3,009 | $44,380 | $6,090 | $38,290 |
| 2022 | $2,979 | $36,910 | $4,970 | $31,940 |
| 2021 | $3,449 | $37,970 | $5,110 | $32,860 |
| 2020 | $2,851 | $35,170 | $4,580 | $30,590 |
| 2019 | $2,999 | $35,170 | $4,580 | $30,590 |
| 2018 | $2,410 | $33,030 | $3,530 | $29,500 |
| 2017 | $2,484 | $33,030 | $3,530 | $29,500 |
| 2016 | $2,249 | $30,210 | $3,900 | $26,310 |
| 2015 | $2,099 | $30,210 | $3,900 | $26,310 |
| 2014 | $1,879 | $27,770 | $4,380 | $23,390 |
Mortgage History
| Date | Status | Loan Amount | Loan Type |
|---|---|---|---|
| Open | $324,900 | New Conventional | |
| Previous Owner | $74,999 | Credit Line Revolving | |
| Previous Owner | $364,000 | New Conventional | |
| Previous Owner | $25,000 | Credit Line Revolving | |
| Previous Owner | $327,800 | New Conventional | |
| Previous Owner | $30,000 | Commercial | |
| Previous Owner | $15,000 | Credit Line Revolving | |
| Previous Owner | $320,000 | New Conventional | |
| Previous Owner | $295,468 | New Conventional | |
| Previous Owner | $300,000 | New Conventional | |
| Previous Owner | $175,000 | Unknown | |
| Previous Owner | $143,800 | Unknown | |
| Previous Owner | $140,000 | Construction | |
| Previous Owner | $25,000 | Unknown |
Deed History
| Date | Type | Sale Price | Title Company |
|---|---|---|---|
| Special Warranty Deed | $724,900 | None Listed On Document | |
| Special Warranty Deed | $400,000 | Stewart Title | |
| Warranty Deed | $400,000 | Stewart Title | |
| Warranty Deed | $375,000 | Tggt | |
| Warranty Deed | $55,000 | None Available | |
| Warranty Deed | $121,000 | Security Title | |
| Deed | -- | -- |
Similar Homes in Eaton, CO
Source: IRES MLS
MLS Number: 1020546
APN: R7975699
- 1502 Prairie Hawk Rd
- 1508 Prairie Hawk Rd
- 600 Red Tail Dr
- 1441 Prairie Hawk Rd
- 1442 Prairie Hawk Rd
- 1537 Red Tail Rd
- 420 Peregrine Point
- 37637 County Road 39 Unit 202
- 340 Peregrine Point
- 451 Lilac Ave
- 341 Hickory Ave
- 430 Elm Ave
- 233 Maple Ave
- 410 Cottonwood Ave
- 665 3rd St
- 820 Ponderosa Ct
- 335 Ash Ct
- 10 Birch Ave
- 222 Buckeye Ave
- 1205 2nd St
