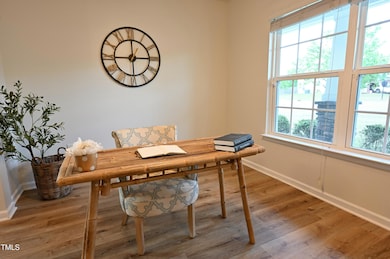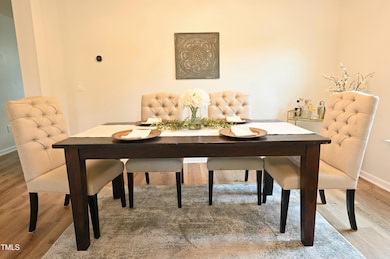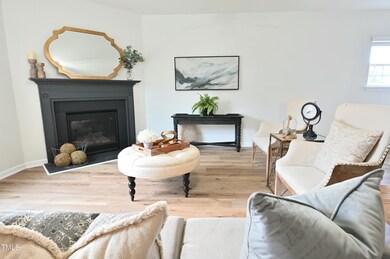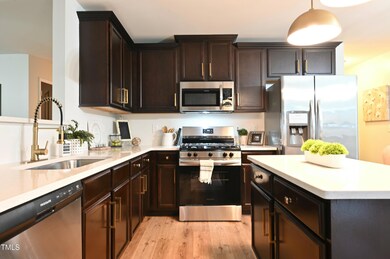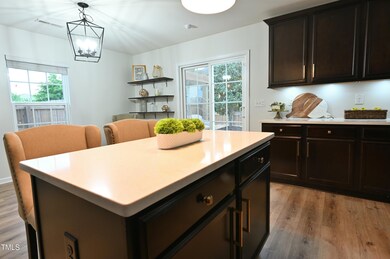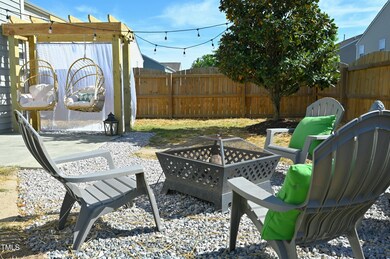
1145 Raven Perch Dr Wendell, NC 27591
Estimated payment $2,849/month
Highlights
- Very Popular Property
- 2 Car Attached Garage
- Fire Pit
- Traditional Architecture
- Forced Air Zoned Heating and Cooling System
- Luxury Vinyl Tile Flooring
About This Home
This beautifully updated 4-bedroom home showcases a high-end, designer look with the cozy feel of Pottery Barn or Restoration Hardware. Freshly and professionally painted, it features luxurious quartz countertops, stylish new hardware, and brand new carpet and luxury vinyl plank (LVP) flooring throughout the home. Carefully selected designer lighting adds the perfect finishing touch to the clean, elevated design. Inside, you'll find spacious living areas, a bonus room, and a flexible additional space that could easily be enclosed to create a private office, playroom, or fifth bedroom.The outdoor spaces are just as thoughtfully done, with a huge fenced backyard, a custom swing pergola, a cozy firepit area, a storage shed, and a spacious 2-car garage. Solar panels dramatically reduce utility bills, offering energy efficiency and long-term savings. The community also offers wonderful amenities including a walking path, fishing pond, community pool, and playground.Conveniently located near Raleigh and surrounding areas, this home perfectly blends designer upgrades with everyday comfort. Fresh, welcoming, and move-in ready — this is the beautifully finished home you've been waiting for!
Home Details
Home Type
- Single Family
Est. Annual Taxes
- $4,057
Year Built
- Built in 2016
Lot Details
- 8,712 Sq Ft Lot
- Lot Dimensions are 60x120x94x116
- East Facing Home
HOA Fees
- $60 Monthly HOA Fees
Parking
- 2 Car Attached Garage
- 2 Open Parking Spaces
Home Design
- Traditional Architecture
- Slab Foundation
- Shingle Roof
- Vinyl Siding
- Stone Veneer
Interior Spaces
- 2,898 Sq Ft Home
- 2-Story Property
- Ceiling Fan
- Gas Log Fireplace
- Living Room with Fireplace
Flooring
- Carpet
- Luxury Vinyl Tile
Bedrooms and Bathrooms
- 4 Bedrooms
Schools
- Carver Elementary School
- Wendell Middle School
- East Wake High School
Utilities
- Forced Air Zoned Heating and Cooling System
- Heating System Uses Natural Gas
Additional Features
- Solar Heating System
- Fire Pit
Community Details
- Association fees include ground maintenance
- Sentry Management Association, Phone Number (919) 790-8000
- Edgemont Landing Subdivision
Listing and Financial Details
- Assessor Parcel Number 1774.02-69-3970.000
Map
Home Values in the Area
Average Home Value in this Area
Tax History
| Year | Tax Paid | Tax Assessment Tax Assessment Total Assessment is a certain percentage of the fair market value that is determined by local assessors to be the total taxable value of land and additions on the property. | Land | Improvement |
|---|---|---|---|---|
| 2024 | $4,132 | $387,825 | $70,000 | $317,825 |
| 2023 | $3,505 | $272,869 | $30,000 | $242,869 |
| 2022 | $3,273 | $272,869 | $30,000 | $242,869 |
| 2021 | $3,240 | $272,869 | $30,000 | $242,869 |
| 2020 | $3,188 | $272,869 | $30,000 | $242,869 |
| 2019 | $2,808 | $213,343 | $30,000 | $183,343 |
| 2018 | $2,666 | $213,343 | $30,000 | $183,343 |
| 2017 | $2,582 | $213,343 | $30,000 | $183,343 |
| 2016 | $1,364 | $115,000 | $30,000 | $85,000 |
Property History
| Date | Event | Price | Change | Sq Ft Price |
|---|---|---|---|---|
| 04/26/2025 04/26/25 | For Sale | $439,900 | -- | $152 / Sq Ft |
Deed History
| Date | Type | Sale Price | Title Company |
|---|---|---|---|
| Special Warranty Deed | $217,000 | None Available |
Mortgage History
| Date | Status | Loan Amount | Loan Type |
|---|---|---|---|
| Open | $150,000 | Credit Line Revolving | |
| Closed | $207,250 | New Conventional | |
| Closed | $21,450 | Credit Line Revolving | |
| Closed | $173,360 | New Conventional |
Similar Homes in Wendell, NC
Source: Doorify MLS
MLS Number: 10092115
APN: 1774.02-69-3970-000
- 6817 Osprey Landing Dr
- 845 Old Tarboro Rd
- 849 Old Tarboro Rd
- 851 Old Tarboro Rd
- 904 Canis Minor Rd
- 908 Canis Minor Rd
- 900 Canis Minor Rd
- 920 Canis Minor Rd
- 928 Canis Minor Rd
- 929 Canis Minor Rd
- 537 Eagle Rock Rd
- 0 Old Tarboro Rd
- 844 Old Tarboro Rd
- 852 Old Tarboro Rd
- 854 Old Tarboro Rd
- 862 Old Tarboro Rd
- 933 Canis Minor Rd
- 866 Old Tarboro Rd
- 870 Old Tarboro Rd
- 872 Old Tarboro Rd

