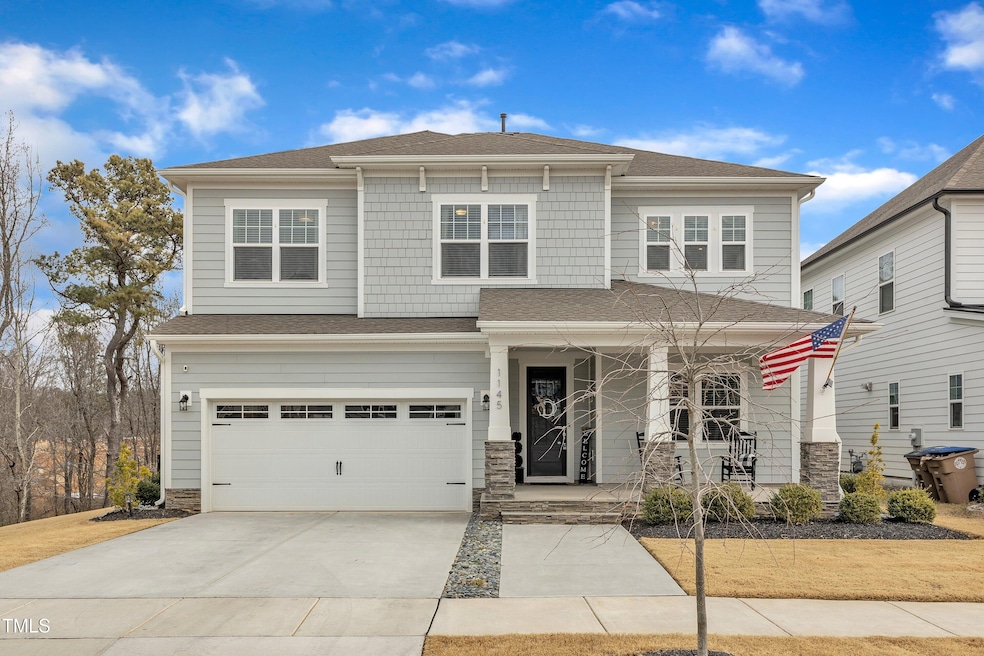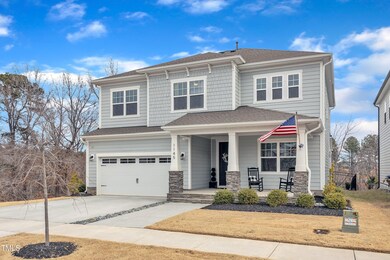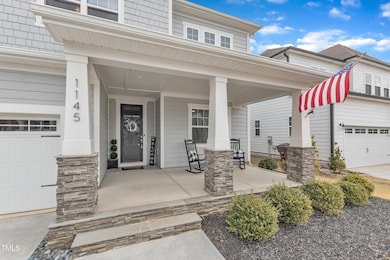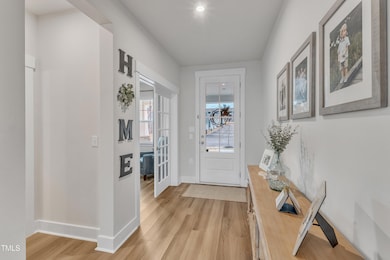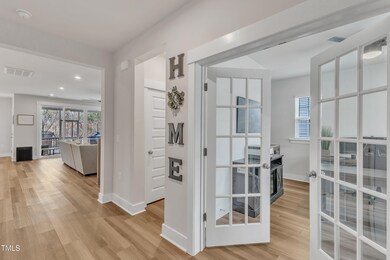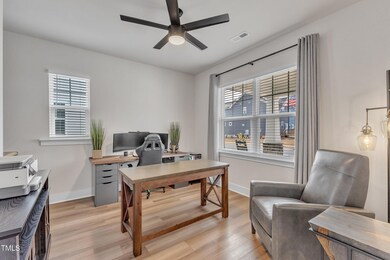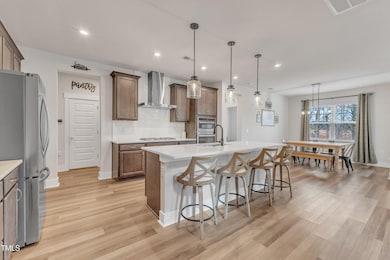
1145 Remey Ave Wake Forest, NC 27587
Highlights
- Community Cabanas
- Deck
- Main Floor Bedroom
- Clubhouse
- Traditional Architecture
- Screened Porch
About This Home
As of February 2025Stunning 5-Bedroom Home in Holding Village - A Must-See!
Welcome to this beautifully crafted 5-bedroom, 4-bathroom home located in the highly sought-after Holding Village community in Wake Forest. Built in 2023 and offering 3,254 square feet of modern living space, this home is perfect for those who love to entertain or need extra space to spread out.
Step inside and be greeted by an abundance of natural light that fills every room. The spacious, open-concept design features a large kitchen equipped with stainless steel appliances, quartz countertops, and ample storage, making it a chef's dream. The main level also offers a cozy living area, a convenient office space for remote work or study, and a guest suite with a full bath - perfect for hosting visitors or multi-generational living. You'll also find a large walk-in pantry and a drop zone off the garage, providing added storage and organization.
Upstairs, you'll find a versatile loft area, ideal for a playroom, home theater, or additional living space. The generously-sized bedrooms offer plenty of room for comfort, while the four full bathrooms are designed with modern finishes and functionality in mind.
Enjoy the outdoors year-round with a screened-in porch and a fully fenced yard - perfect for pets, play, or entertaining. The home is also equipped with a whole-house water filtration system and a generator hookup for added peace of mind.
The attached garage features a durable epoxy floor and suspended shelving, offering even more storage and functionality.
As part of the vibrant Holding Village community, residents enjoy access to fantastic amenities including a neighborhood pool, scenic pond, and multiple playgrounds. It's a prime location with convenience and recreational options right at your doorstep.
Don't miss your chance to own this gorgeous, move-in-ready home! This home is eligible for a discounted rate through sellers preferred lender. Inquire for more details about this program! Schedule a tour today and see all the wonderful features it has to offer!
Home Details
Home Type
- Single Family
Est. Annual Taxes
- $5,221
Year Built
- Built in 2023
Lot Details
- 6,970 Sq Ft Lot
- Wrought Iron Fence
- Back Yard Fenced
- Property is zoned RMX
HOA Fees
- $73 Monthly HOA Fees
Parking
- 2 Car Attached Garage
- Front Facing Garage
- 2 Open Parking Spaces
Home Design
- Traditional Architecture
- Slab Foundation
- Architectural Shingle Roof
- Radon Mitigation System
Interior Spaces
- 3,254 Sq Ft Home
- 2-Story Property
- Smooth Ceilings
- Ceiling Fan
- Gas Fireplace
- Living Room with Fireplace
- Home Office
- Screened Porch
- Pull Down Stairs to Attic
Kitchen
- Gas Oven
- Gas Cooktop
- Microwave
- Plumbed For Ice Maker
- Dishwasher
- Kitchen Island
- Disposal
Flooring
- Carpet
- Tile
- Luxury Vinyl Tile
Bedrooms and Bathrooms
- 5 Bedrooms
- Main Floor Bedroom
- Walk-In Closet
- Double Vanity
- Walk-in Shower
Laundry
- Laundry Room
- Laundry on upper level
- Sink Near Laundry
Outdoor Features
- Deck
- Patio
Schools
- Wake Forest Elementary And Middle School
- Wake Forest High School
Utilities
- Forced Air Zoned Heating and Cooling System
- Heating System Uses Gas
- Water Heater
- Water Purifier
Listing and Financial Details
- Assessor Parcel Number 1840.11-55-6804.000
Community Details
Overview
- Association fees include storm water maintenance
- Ppm Association, Phone Number (919) 848-4911
- Holding Village Subdivision
- Pond Year Round
Amenities
- Clubhouse
Recreation
- Community Playground
- Community Cabanas
- Community Pool
- Park
- Jogging Path
Map
Home Values in the Area
Average Home Value in this Area
Property History
| Date | Event | Price | Change | Sq Ft Price |
|---|---|---|---|---|
| 02/28/2025 02/28/25 | Sold | $685,000 | -4.2% | $211 / Sq Ft |
| 02/03/2025 02/03/25 | Pending | -- | -- | -- |
| 01/23/2025 01/23/25 | For Sale | $715,000 | +20.2% | $220 / Sq Ft |
| 12/15/2023 12/15/23 | Off Market | $594,990 | -- | -- |
| 03/27/2023 03/27/23 | Sold | $594,990 | -4.0% | $187 / Sq Ft |
| 02/23/2023 02/23/23 | Pending | -- | -- | -- |
| 02/03/2023 02/03/23 | Price Changed | $619,990 | -1.4% | $195 / Sq Ft |
| 02/01/2023 02/01/23 | For Sale | $628,884 | -- | $197 / Sq Ft |
Tax History
| Year | Tax Paid | Tax Assessment Tax Assessment Total Assessment is a certain percentage of the fair market value that is determined by local assessors to be the total taxable value of land and additions on the property. | Land | Improvement |
|---|---|---|---|---|
| 2024 | $5,221 | $544,216 | $90,000 | $454,216 |
| 2023 | $3,030 | $438,979 | $82,500 | $356,479 |
| 2022 | $0 | $82,500 | $82,500 | $0 |
Mortgage History
| Date | Status | Loan Amount | Loan Type |
|---|---|---|---|
| Previous Owner | $83,000 | Credit Line Revolving | |
| Previous Owner | $475,992 | New Conventional |
Deed History
| Date | Type | Sale Price | Title Company |
|---|---|---|---|
| Warranty Deed | $685,000 | Tryon Title | |
| Special Warranty Deed | $595,000 | -- |
Similar Homes in Wake Forest, NC
Source: Doorify MLS
MLS Number: 10072012
APN: 1840.11-55-6804-000
- 1136 Remey Ave
- 1213 Remey Ave
- 902 Laurel Gate Dr
- 344 Friendship Chapel Rd
- 717 Silo Park Dr
- 1212 Holding Village Way
- 1206 Holding Village Way
- 1204 Holding Village Way
- 728 Silo Park Dr
- 810 Hillfarm Dr
- 804 Hillfarm Dr
- 802 Hillfarm Dr
- 829 S Franklin St
- 602 Hillfarm Dr
- 600 Hillfarm Dr
- 801 Hyperion Alley
- 814 Silo Park Dr
- 236 Annabelle Blue Dr
- 1170 Holding Village Way
- 605 Hyperion Alley
