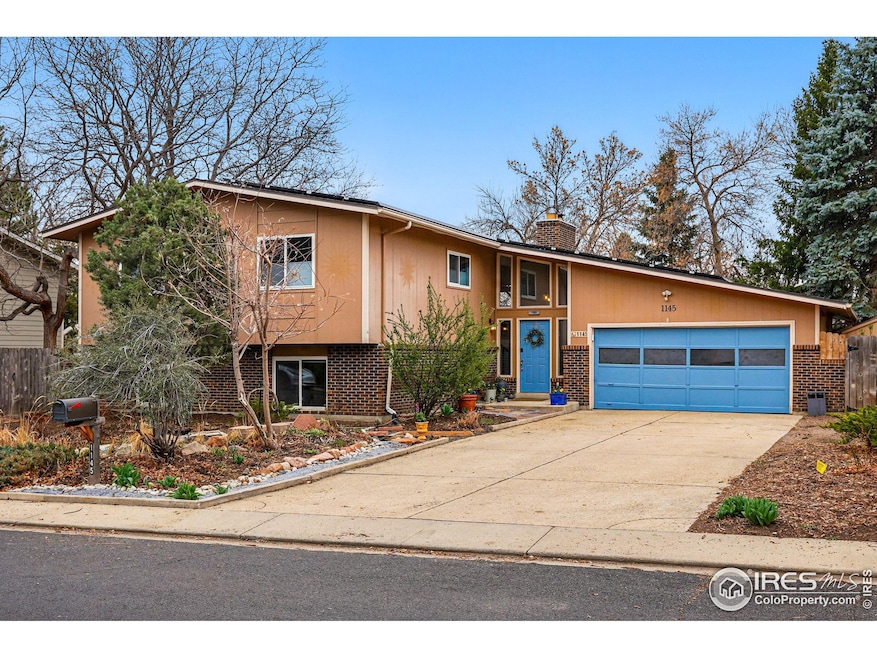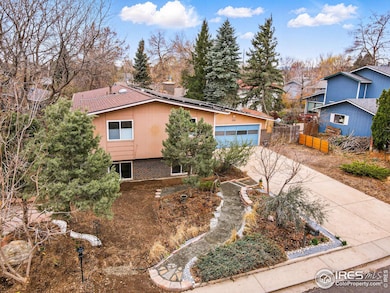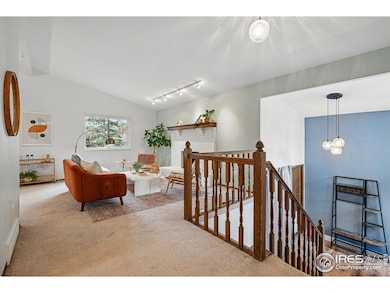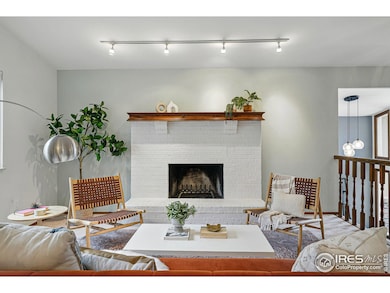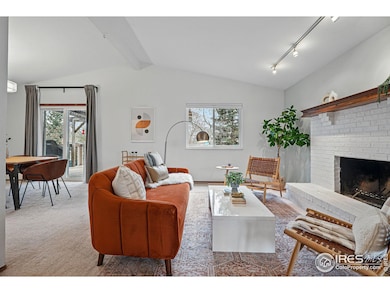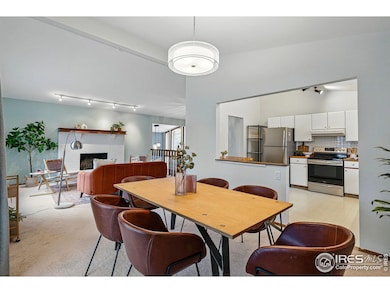
1145 Sparta Dr Lafayette, CO 80026
Estimated payment $4,490/month
Highlights
- Parking available for a boat
- Solar Power System
- Deck
- Lafayette Elementary School Rated A
- Open Floorplan
- Cathedral Ceiling
About This Home
Open Sunday 4/6 from 1-3. This beautifully updated 4+ bedroom, 3-bathroom home offers 2,472 sq. ft. of thoughtfully designed living space in a prime Lafayette location across from Waneka Lake Park. Freshly painted in 2024, it features a fully remodeled ground level with designer Italian tile in the kitchenette, and new luxury vinyl flooring & carpet - perfect for guests or a roommate. An added wall and door enhance privacy between the upper and lower levels, while new lighting, ceiling fans, and bathroom fans add modern convenience. Other features include vaulted ceilings, refreshed bathrooms, a wood-burning fireplace upstairs, an electric fireplace downstairs, central air conditioning, and a solar tube in the bathroom for natural light. Energy-efficient upgrades include leased solar panels, attic insulation increased from R15 to R60, and cellulose insulation in the lower level walls. Smart and stylish touches include a keypad entry front door, top-down bottom-up shades, updated outlets and switches, and popcorn ceilings removed & refinished. Outdoor living shines with a serene deck overlooking a private backyard oasis, a patio ideal for a hot tub, beautiful landscaping (seller to provide plant list), an oversized garage, and a garden shed. This stunning home blends modern upgrades, energy efficiency, and unbeatable location-don't miss it!
Home Details
Home Type
- Single Family
Est. Annual Taxes
- $3,732
Year Built
- Built in 1978
Lot Details
- 8,823 Sq Ft Lot
- Wood Fence
- Level Lot
Parking
- 2 Car Attached Garage
- Oversized Parking
- Parking available for a boat
Home Design
- Wood Frame Construction
- Composition Roof
- Retrofit for Radon
Interior Spaces
- 2,472 Sq Ft Home
- 2-Story Property
- Open Floorplan
- Cathedral Ceiling
- Free Standing Fireplace
- Gas Fireplace
- Great Room with Fireplace
- Living Room with Fireplace
- Dining Room
- Home Office
Kitchen
- Eat-In Kitchen
- Electric Oven or Range
- Microwave
- Dishwasher
- Disposal
Flooring
- Carpet
- Linoleum
Bedrooms and Bathrooms
- 4 Bedrooms
Laundry
- Laundry on lower level
- Dryer
- Washer
Basement
- Walk-Out Basement
- Natural lighting in basement
Eco-Friendly Details
- Solar Power System
Outdoor Features
- Deck
- Patio
- Outdoor Storage
Schools
- Lafayette Elementary School
- Angevine Middle School
- Centaurus High School
Utilities
- Forced Air Heating and Cooling System
- High Speed Internet
- Cable TV Available
Community Details
- No Home Owners Association
- Centaur Village North 2 Subdivision
Listing and Financial Details
- Assessor Parcel Number R0076617
Map
Home Values in the Area
Average Home Value in this Area
Tax History
| Year | Tax Paid | Tax Assessment Tax Assessment Total Assessment is a certain percentage of the fair market value that is determined by local assessors to be the total taxable value of land and additions on the property. | Land | Improvement |
|---|---|---|---|---|
| 2024 | $3,085 | $42,116 | $14,981 | $27,135 |
| 2023 | $3,085 | $42,116 | $18,666 | $27,135 |
| 2022 | $2,530 | $33,888 | $14,574 | $19,314 |
| 2021 | $2,503 | $34,864 | $14,994 | $19,870 |
| 2020 | $2,296 | $32,268 | $12,012 | $20,256 |
| 2019 | $2,908 | $32,268 | $12,012 | $20,256 |
| 2018 | $2,637 | $28,886 | $11,520 | $17,366 |
| 2017 | $2,568 | $31,936 | $12,736 | $19,200 |
| 2016 | $2,270 | $24,724 | $9,313 | $15,411 |
| 2015 | $2,127 | $21,445 | $5,652 | $15,793 |
| 2014 | $1,854 | $21,445 | $5,652 | $15,793 |
Property History
| Date | Event | Price | Change | Sq Ft Price |
|---|---|---|---|---|
| 04/06/2025 04/06/25 | Pending | -- | -- | -- |
| 04/03/2025 04/03/25 | For Sale | $750,000 | +14.5% | $303 / Sq Ft |
| 05/25/2023 05/25/23 | Sold | $655,000 | +0.8% | $265 / Sq Ft |
| 04/20/2023 04/20/23 | For Sale | $650,000 | -- | $263 / Sq Ft |
Deed History
| Date | Type | Sale Price | Title Company |
|---|---|---|---|
| Special Warranty Deed | $655,000 | None Listed On Document | |
| Warranty Deed | $258,550 | Land Title | |
| Warranty Deed | $250,000 | Land Title | |
| Deed | $97,500 | -- | |
| Deed | $62,500 | -- | |
| Warranty Deed | $189,000 | -- |
Mortgage History
| Date | Status | Loan Amount | Loan Type |
|---|---|---|---|
| Open | $600,000 | New Conventional | |
| Previous Owner | $158,000 | New Conventional | |
| Previous Owner | $171,550 | Purchase Money Mortgage | |
| Previous Owner | $175,000 | No Value Available | |
| Previous Owner | $100,000 | Credit Line Revolving | |
| Previous Owner | $30,000 | Credit Line Revolving |
Similar Homes in Lafayette, CO
Source: IRES MLS
MLS Number: 1029988
APN: 1575044-06-012
- 910 Sparta Dr
- 901 Delphi Dr
- 465 Vernier Ct
- 1998 Foxtail Ln Unit B
- 1805 Chalcis Dr Unit E
- 1202 Warrior Way Unit A1202
- 1800 Ionic Dr Unit F34
- 1035 Milo Cir Unit B
- 1806 Blue Star Ln
- 1055 Milo Cir Unit A
- 1105 Bacchus Dr Unit 8
- 1410 Bacchus Dr Unit A12
- 1558 White Violet Way
- 1120 Milo Cir Unit B
- 1585 Hecla Way Unit 304
- 1585 Hecla Way Unit 201
- 1435 Agape Way
- 1922 Lydia Dr Unit 82
- 1225 Centaur Cir Unit A
- 1402 Athene Dr
