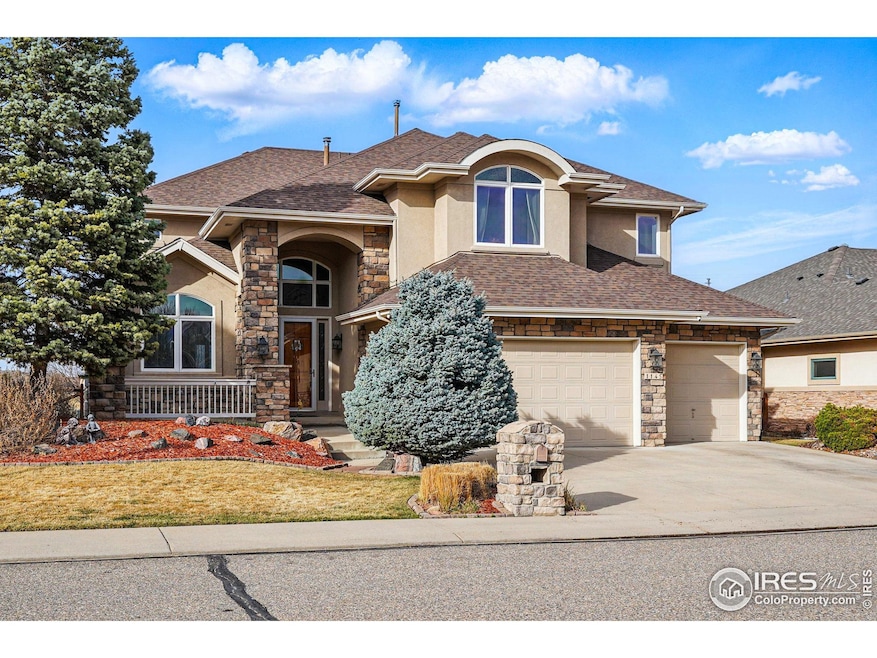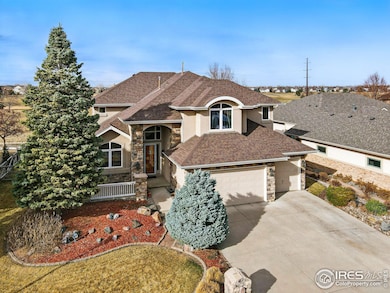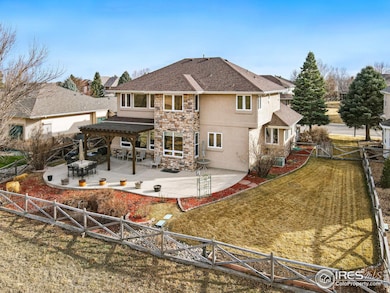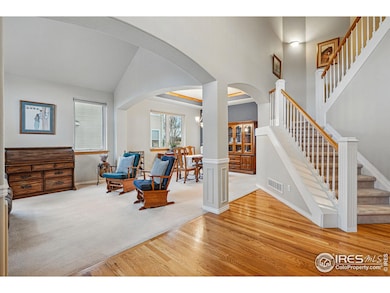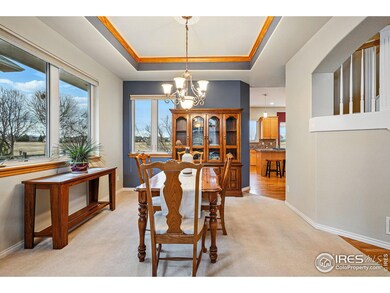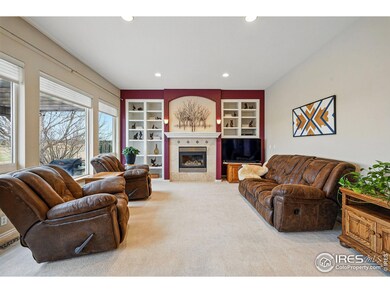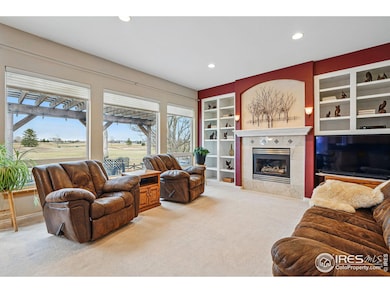
1145 Wyndemere Cir Longmont, CO 80504
East Side NeighborhoodEstimated payment $6,482/month
Highlights
- On Golf Course
- Open Floorplan
- Contemporary Architecture
- Spa
- Mountain View
- Cathedral Ceiling
About This Home
Nestled along the 18th fairway of the prestigious Ute Creek Golf Course, this stunning two-story home offers an exceptional blend of luxury, comfort, and breathtaking views of Longs Peak and the majestic back range. This rare opportunity for golf course living is perfect for those who appreciate sophisticated interiors, quality craftsmanship, and seamless indoor-outdoor living. Step inside to a bright, open-concept space where soaring arched ceilings and expansive windows flood the home with natural light, highlighting rich hardwood floors and high-end finishes. The gourmet kitchen is a chef's dream with top-tier appliances, ample counter space, and a thoughtful layout perfect for effortless entertaining. The kitchen flows into the dining and living areas, creating a warm, welcoming atmosphere for intimate gatherings or grand celebrations. A versatile bonus room on the main level, complete with a built-in Murphy bed, serves as an ideal home office or guest suite. Upstairs, the private retreat includes four spacious bedrooms designed for relaxation. The primary suite is a true sanctuary, featuring a spa-like 5-piece ensuite bath, a generous walk-in closet, and stunning mountain views that make waking up a dream. The finished basement is a haven for entertainment featuring a cozy gas fireplace, custom wet bar, and an additional bedroom-perfect for guests or extended stays. A large storage room ensures everything stays neatly tucked away. Outside, a private backyard oasis awaits. A concrete patio, cedar pergola, and built-in BBQ create the perfect setting for outdoor living. Enjoy morning coffee with panoramic mountain views or host sunset gatherings overlooking the golf course. Located in one of Longmont's most desirable neighborhoods, this home is just minutes from top-rated schools, shopping, dining, and outdoor recreation. Offering unparalleled views and timeless elegance, this property delivers the very best of Colorado living.
Open House Schedule
-
Saturday, April 26, 202512:00 to 2:00 pm4/26/2025 12:00:00 PM +00:004/26/2025 2:00:00 PM +00:00Add to Calendar
Home Details
Home Type
- Single Family
Est. Annual Taxes
- $6,030
Year Built
- Built in 2001
Lot Details
- 9,387 Sq Ft Lot
- On Golf Course
- South Facing Home
- Southern Exposure
- Fenced
- Level Lot
- Property is zoned R-SF
HOA Fees
- $63 Monthly HOA Fees
Parking
- 3 Car Attached Garage
Home Design
- Contemporary Architecture
- Brick Veneer
- Wood Frame Construction
- Composition Roof
- Stucco
- Stone
Interior Spaces
- 4,485 Sq Ft Home
- 2-Story Property
- Open Floorplan
- Wet Bar
- Cathedral Ceiling
- Self Contained Fireplace Unit Or Insert
- Gas Log Fireplace
- Double Pane Windows
- Window Treatments
- Great Room with Fireplace
- Home Office
- Mountain Views
Kitchen
- Eat-In Kitchen
- Double Oven
- Dishwasher
- Kitchen Island
- Disposal
Flooring
- Wood
- Carpet
Bedrooms and Bathrooms
- 5 Bedrooms
- Walk-In Closet
- Primary Bathroom is a Full Bathroom
- Jack-and-Jill Bathroom
- Bathtub and Shower Combination in Primary Bathroom
- Spa Bath
Laundry
- Laundry on main level
- Dryer
- Washer
Basement
- Basement Fills Entire Space Under The House
- Fireplace in Basement
Outdoor Features
- Spa
- Patio
- Exterior Lighting
- Outdoor Gas Grill
Location
- Property is near a golf course
Schools
- Alpine Elementary School
- Timberline Middle School
- Skyline High School
Utilities
- Forced Air Heating and Cooling System
- High Speed Internet
- Satellite Dish
Community Details
- Association fees include management
- Spring Valley Ph 5 Subdivision
Listing and Financial Details
- Assessor Parcel Number R0146051
Map
Home Values in the Area
Average Home Value in this Area
Tax History
| Year | Tax Paid | Tax Assessment Tax Assessment Total Assessment is a certain percentage of the fair market value that is determined by local assessors to be the total taxable value of land and additions on the property. | Land | Improvement |
|---|---|---|---|---|
| 2024 | $5,947 | $69,734 | $6,593 | $63,141 |
| 2023 | $5,947 | $69,734 | $10,278 | $63,141 |
| 2022 | $5,050 | $57,984 | $7,840 | $50,144 |
| 2021 | $5,115 | $59,652 | $8,065 | $51,587 |
| 2020 | $3,992 | $48,248 | $7,150 | $41,098 |
| 2019 | $4,613 | $48,248 | $7,150 | $41,098 |
| 2018 | $4,761 | $50,119 | $7,344 | $42,775 |
| 2017 | $4,696 | $55,409 | $8,119 | $47,290 |
| 2016 | $4,540 | $47,497 | $9,472 | $38,025 |
| 2015 | $4,326 | $42,984 | $12,656 | $30,328 |
| 2014 | $4,015 | $42,984 | $12,656 | $30,328 |
Property History
| Date | Event | Price | Change | Sq Ft Price |
|---|---|---|---|---|
| 04/24/2025 04/24/25 | Price Changed | $1,060,000 | -2.8% | $236 / Sq Ft |
| 03/20/2025 03/20/25 | For Sale | $1,090,000 | -- | $243 / Sq Ft |
Deed History
| Date | Type | Sale Price | Title Company |
|---|---|---|---|
| Deed | $537,500 | First Colorado Title | |
| Warranty Deed | $486,036 | Land Title |
Mortgage History
| Date | Status | Loan Amount | Loan Type |
|---|---|---|---|
| Open | $56,000 | New Conventional | |
| Closed | $26,000 | New Conventional | |
| Open | $476,500 | New Conventional | |
| Closed | $448,200 | New Conventional | |
| Closed | $128,234 | Credit Line Revolving | |
| Closed | $344,000 | New Conventional | |
| Previous Owner | $417,000 | Unknown | |
| Previous Owner | $378,000 | Unknown | |
| Previous Owner | $50,000 | Credit Line Revolving | |
| Previous Owner | $376,000 | No Value Available |
Similar Homes in Longmont, CO
Source: IRES MLS
MLS Number: 1028715
APN: 1205253-10-024
- 2000 Prestwick Ct
- 1942 Kentmere Dr
- 2210 Calais Dr Unit B
- 2215 Calais Dr Unit G
- 1931 Rannoch Dr
- 2136 Santa fe Dr
- 1927 Rannoch Dr
- 2238 Calais Dr Unit B
- 1853 Rannoch Dr
- 2239 Calais Dr Unit E
- 664 Clarendon Dr
- 1703 Whitehall Dr Unit 5I
- 1703 Whitehall Dr Unit 6I
- 2260 Aegean Way
- 2417 Calais Dr Unit G
- 2417 Calais Dr Unit B
- 2417 Calais Dr Unit D
- 909 Glenarbor Cir
- 2435 Calais Dr Unit A
- 2435 Calais Dr Unit H
