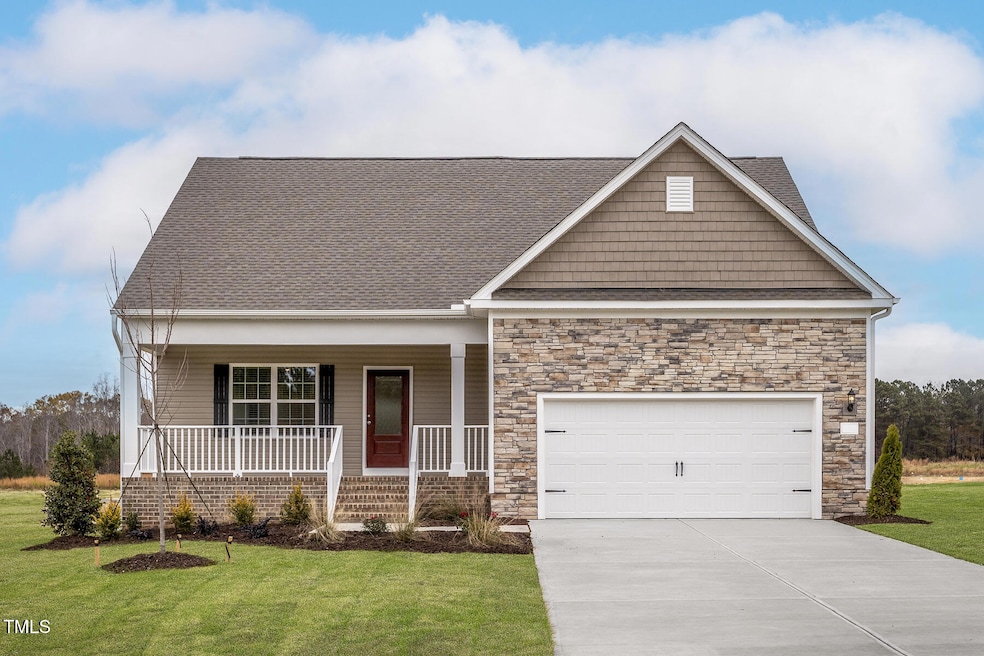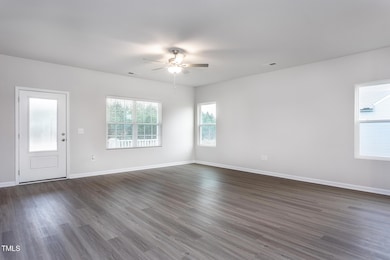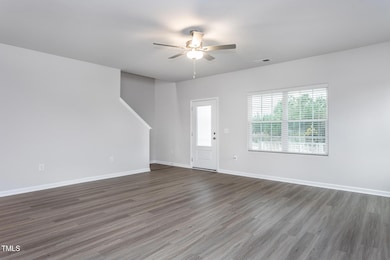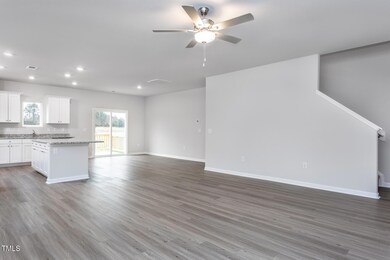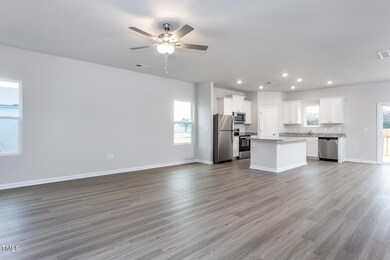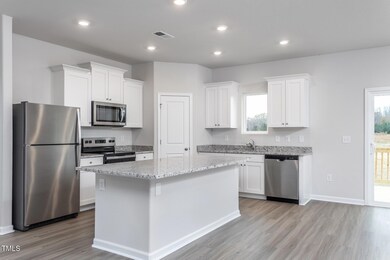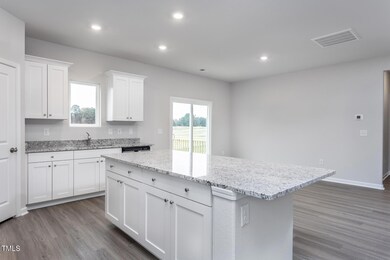
11450 International Dr Middlesex, NC 27557
Estimated payment $2,491/month
Highlights
- New Construction
- Transitional Architecture
- High Ceiling
- Deck
- Main Floor Primary Bedroom
- Granite Countertops
About This Home
UP to $20K in INCENTIVES!!! Fall in love with the open concept Clayton plan. 0.67 acre lot!!. Featuring inviting family room and a large kitchen with dining area. The perfect space for hosting friends or enjoying a quiet night. First floor master bedroom is large and has ceiling fan, walk-in closet and over-sized shower. Upstairs features 2 large bedrooms, full bath and walk-in storage. Tons of closet space with WIC in every room. Over-sized 2 car garage. Deck overlooking the back yard.
Home Details
Home Type
- Single Family
Est. Annual Taxes
- $2,904
Year Built
- Built in 2024 | New Construction
Lot Details
- 0.69 Acre Lot
- Level Lot
- Cleared Lot
HOA Fees
- $90 Monthly HOA Fees
Parking
- 2 Car Attached Garage
Home Design
- Transitional Architecture
- Traditional Architecture
- Block Foundation
- Frame Construction
- Shingle Roof
- Vinyl Siding
- Stone Veneer
Interior Spaces
- 1,964 Sq Ft Home
- 2-Story Property
- High Ceiling
- Ceiling Fan
- Living Room
- Pull Down Stairs to Attic
Kitchen
- Eat-In Kitchen
- Breakfast Bar
- Electric Range
- Microwave
- Dishwasher
- Kitchen Island
- Granite Countertops
Flooring
- Carpet
- Luxury Vinyl Tile
Bedrooms and Bathrooms
- 3 Bedrooms
- Primary Bedroom on Main
- Walk-In Closet
- Bathtub with Shower
Laundry
- Laundry Room
- Laundry on main level
Outdoor Features
- Deck
Schools
- Middlesex Elementary School
- Southern Nash Middle School
- Southern Nash High School
Utilities
- Zoned Heating and Cooling
- Heat Pump System
- Septic Tank
Community Details
- Association fees include storm water maintenance
- Chopin Farms HOA, Phone Number (919) 848-4911
- Built by LGI Homes
- Choplin Farms Subdivision, Clayton Floorplan
Listing and Financial Details
- REO, home is currently bank or lender owned
- Assessor Parcel Number 45-13
Map
Home Values in the Area
Average Home Value in this Area
Property History
| Date | Event | Price | Change | Sq Ft Price |
|---|---|---|---|---|
| 04/16/2025 04/16/25 | For Sale | $386,900 | -- | $197 / Sq Ft |
Similar Homes in Middlesex, NC
Source: Doorify MLS
MLS Number: 10089640
- 11430 International Dr
- 11740 International Dr
- 11450 International Dr
- 11682 International Dr
- 11470 International Dr
- 11412 International Dr
- 11800 International Dr
- 11376 International Dr
- 11340 International Dr
- 11320 International Dr
- 11360 International Dr
- Lot 1 Smith Rd
- 12110 Buck Rd
- 174 Arrow Ln
- 87 Legolas Ct
- 73 Legolas Ct
- 244 Longbow Dr
- 260 Longbow Dr
- 274 Longbow Dr
- 40 Longbow Dr
