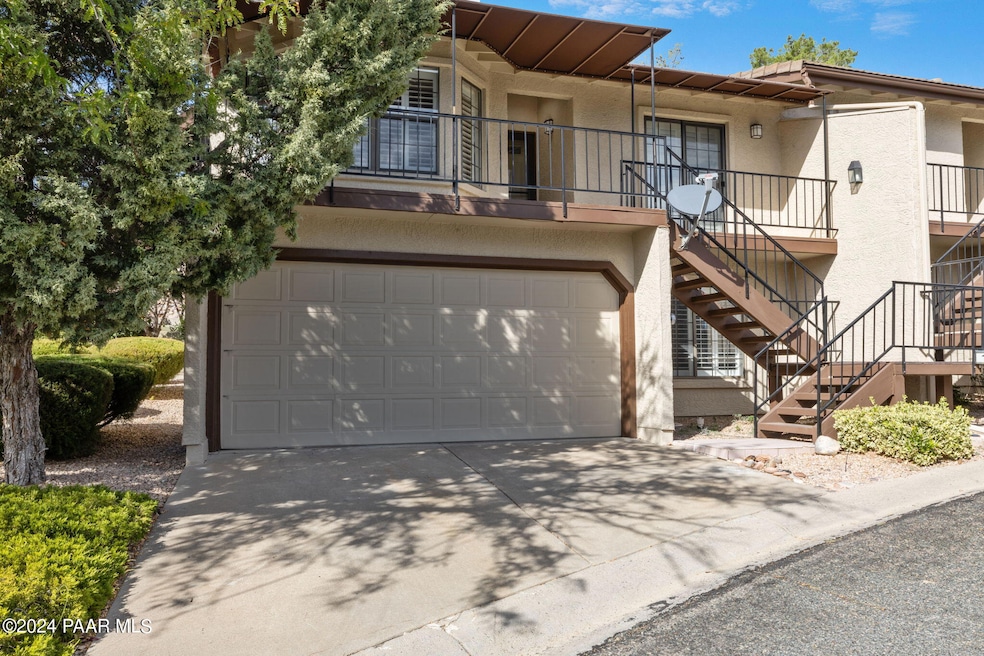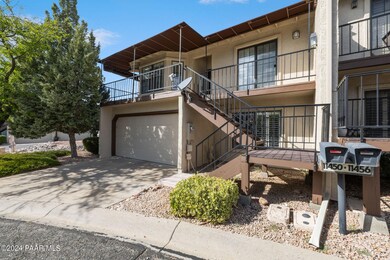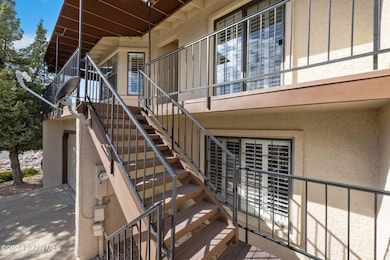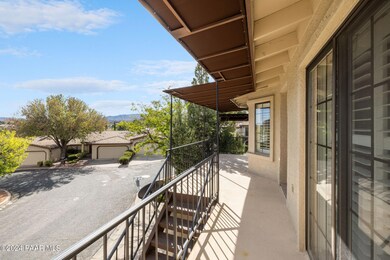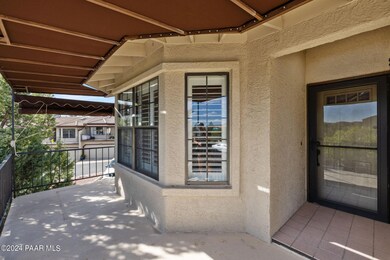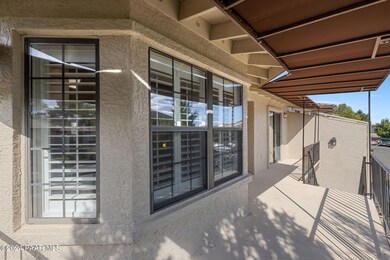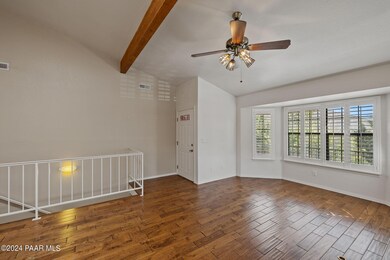
11450 N Fairway Dr Dewey, AZ 86327
Prescott Golf & Country Club NeighborhoodHighlights
- On Golf Course
- Contemporary Architecture
- Solid Surface Countertops
- Panoramic View
- Wood Flooring
- Covered patio or porch
About This Home
As of January 2025Welcome to Prescott Country Club Townhomes where the golf course is a favorite year around destination, mild temps, breathtaking views of golf course & surrounding mountains, short distance to I-17 to Phx area, best location next to & walking distance to club house, many quality timeless upgrades, custom plantation shutters throughout, relaxing front deck area, gas fireplace, beamed ceilings, lovely kitchen, custom wood flooring & tile in wet areas, recent paint, quality appliances, 3 bedrooms, 3 baths, garage with ample storage and/or workshop area. Townhomes have recent new roof. HOA covers most exterior maintenance. Very clean, Don't miss this one! You won't be disappointed.
Last Agent to Sell the Property
Realty ONE Group Mt Desert License #SA547569000

Townhouse Details
Home Type
- Townhome
Est. Annual Taxes
- $1,233
Year Built
- Built in 1987
Lot Details
- 1,756 Sq Ft Lot
- On Golf Course
- Cul-De-Sac
- Drip System Landscaping
- Native Plants
- Gentle Sloping Lot
- Landscaped with Trees
HOA Fees
- $377 Monthly HOA Fees
Parking
- 1 Car Attached Garage
- Parking Available
- Garage Door Opener
- Driveway
Property Views
- Panoramic
- Golf Course
- Trees
- Mountain
- Valley
Home Design
- Contemporary Architecture
- Slab Foundation
- Stem Wall Foundation
- Wood Frame Construction
- Tile Roof
- Stucco Exterior
Interior Spaces
- 1,528 Sq Ft Home
- 2-Story Property
- Beamed Ceilings
- Ceiling height of 9 feet or more
- Ceiling Fan
- Self Contained Fireplace Unit Or Insert
- Gas Fireplace
- Shutters
- Combination Kitchen and Dining Room
- Walk-Out Basement
Kitchen
- Electric Range
- Microwave
- Dishwasher
- Solid Surface Countertops
- Disposal
Flooring
- Wood
- Carpet
- Tile
Bedrooms and Bathrooms
- 3 Bedrooms
- Split Bedroom Floorplan
- Walk-In Closet
Laundry
- Dryer
- Washer
Home Security
Outdoor Features
- Covered Deck
- Covered patio or porch
- Separate Outdoor Workshop
Utilities
- Forced Air Heating and Cooling System
- Heating System Uses Natural Gas
- Underground Utilities
- 220 Volts
- Natural Gas Water Heater
- Cable TV Available
Listing and Financial Details
- Assessor Parcel Number 61
- Seller Concessions Offered
Community Details
Overview
- Association Phone (928) 776-4479
- Country Club Townhomes Amd Subdivision
Pet Policy
- Pets Allowed
Security
- Fire and Smoke Detector
Map
Home Values in the Area
Average Home Value in this Area
Property History
| Date | Event | Price | Change | Sq Ft Price |
|---|---|---|---|---|
| 01/07/2025 01/07/25 | Sold | $343,000 | 0.0% | $224 / Sq Ft |
| 10/23/2024 10/23/24 | Pending | -- | -- | -- |
| 10/15/2024 10/15/24 | For Sale | $343,000 | -- | $224 / Sq Ft |
Tax History
| Year | Tax Paid | Tax Assessment Tax Assessment Total Assessment is a certain percentage of the fair market value that is determined by local assessors to be the total taxable value of land and additions on the property. | Land | Improvement |
|---|---|---|---|---|
| 2024 | $1,233 | -- | -- | -- |
| 2023 | $1,233 | $19,060 | $1,269 | $17,791 |
| 2022 | $1,214 | $16,303 | $1,257 | $15,046 |
| 2021 | $1,246 | $16,081 | $1,209 | $14,872 |
| 2020 | $1,202 | $0 | $0 | $0 |
| 2019 | $1,186 | $0 | $0 | $0 |
| 2018 | $1,135 | $0 | $0 | $0 |
| 2017 | $1,112 | $0 | $0 | $0 |
| 2016 | $1,077 | $0 | $0 | $0 |
| 2015 | -- | $0 | $0 | $0 |
| 2014 | -- | $0 | $0 | $0 |
Mortgage History
| Date | Status | Loan Amount | Loan Type |
|---|---|---|---|
| Open | $514,500 | Reverse Mortgage Home Equity Conversion Mortgage | |
| Previous Owner | $514,500 | Credit Line Revolving | |
| Previous Owner | $72,800 | New Conventional |
Deed History
| Date | Type | Sale Price | Title Company |
|---|---|---|---|
| Warranty Deed | $343,000 | Roc Title Agency | |
| Cash Sale Deed | $143,000 | Pioneer Title Agency | |
| Interfamily Deed Transfer | -- | None Available | |
| Warranty Deed | $91,000 | Pioneer Title Agency Inc | |
| Interfamily Deed Transfer | -- | -- |
Similar Homes in Dewey, AZ
Source: Prescott Area Association of REALTORS®
MLS Number: 1068232
APN: 402-29-061
- 11501 E Wingfoot Ct
- 11510 E Wingfoot Ct
- 983 N Rolling Green Rd
- 969 N Rolling Green Rd
- 955 N Rolling Green Rd
- 976 N Latigo Ln
- 11610 E Silver Spur
- 1140 N Latigo Ln
- 942 Latigo Ln
- 1107 N Buena Vista E
- 10701 E Stirrup High Dr W Unit W
- 10701 E Stirrup High Dr W
- 1142 N Old Chisholm Trail
- 11600 E Manzanita Trail
- 11898 E Stirrup High Dr W
- 11430 E Manzanita Trail
- 1095 N Broken Wagon Trail
- 758 San Carlos Dr
- 11076 E Havasupai Trail
- 1086 N Broken Wagon Trail Unit 7
