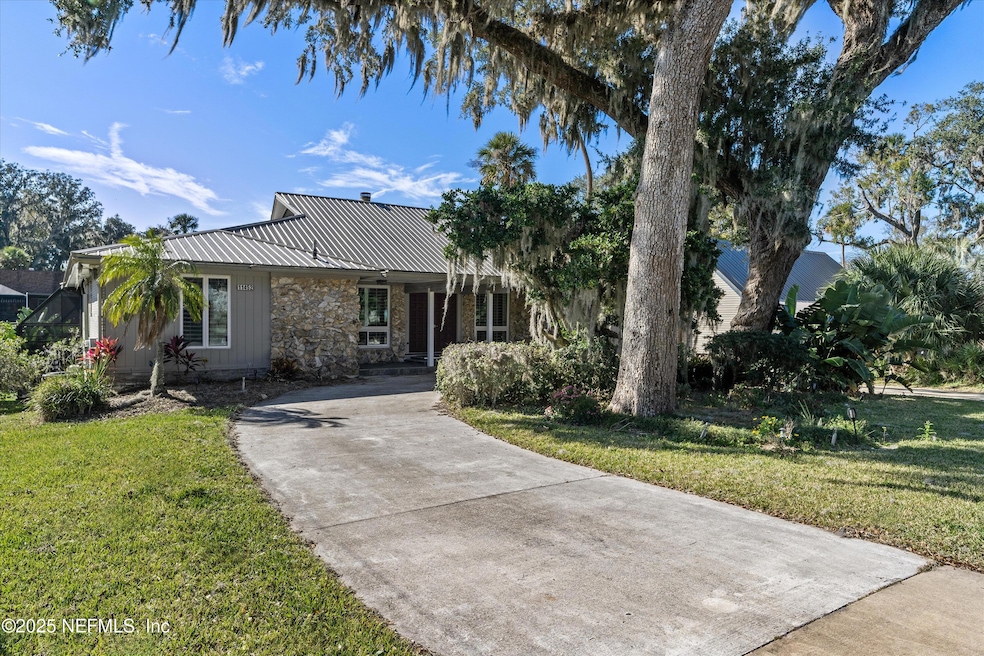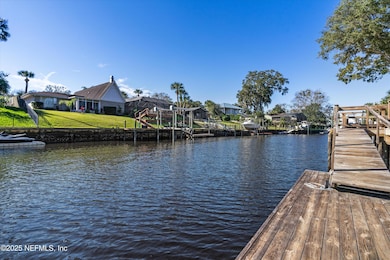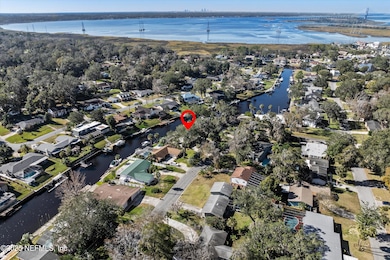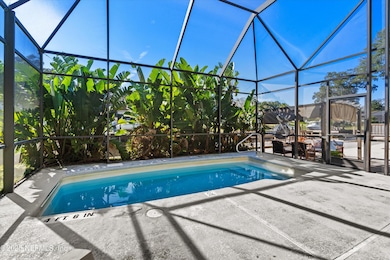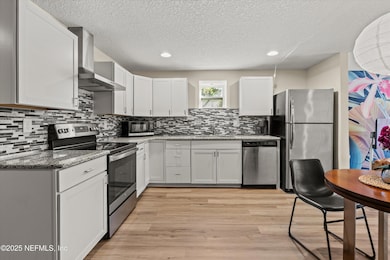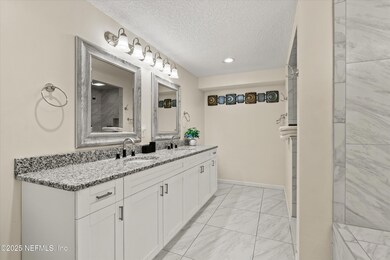
11452 Starboard Dr Jacksonville, FL 32225
Gilmore-Beacon Hills NeighborhoodEstimated payment $6,229/month
Highlights
- 93 Feet of Waterfront
- Screened Pool
- Contemporary Architecture
- Docks
- Deck
- Vaulted Ceiling
About This Home
Bring your boat! Priced $175,000 below appraised value, this charming waterfront property offers endless possibilities. Perfect for boaters, multi-generational families, or anyone looking for an income-producing property. The first floor features an in-law suite with a full kitchen, bathroom, and laundry, plus an additional bedroom suite measuring 929 square feet. On the second floor, you'll find the main living space with vaulted ceilings, hardwood floors, plenty of natural light, an owner's suite, secondary bedrooms, and a fully equipped kitchen. Enjoy your evenings outside on the screened-in patio, by the private pool, or on the dock. Don't miss your opportunity to call this home your own! HOA is voluntary and property taxes include a $2000 waterway dredging fee.
Home Details
Home Type
- Single Family
Est. Annual Taxes
- $16,155
Year Built
- Built in 1973
Lot Details
- 0.36 Acre Lot
- 93 Feet of Waterfront
- Home fronts a canal
Parking
- 2 Car Attached Garage
- Garage Door Opener
- Circular Driveway
Home Design
- Contemporary Architecture
- Brick or Stone Veneer
- Metal Roof
- Wood Siding
Interior Spaces
- 3,758 Sq Ft Home
- 2-Story Property
- Vaulted Ceiling
- Ceiling Fan
- Wood Burning Fireplace
- Entrance Foyer
- Screened Porch
Kitchen
- Breakfast Area or Nook
- Eat-In Kitchen
- Double Oven
- Electric Oven
- Electric Cooktop
- Microwave
- Dishwasher
- Wine Cooler
- Kitchen Island
- Disposal
Flooring
- Wood
- Tile
- Vinyl
Bedrooms and Bathrooms
- 5 Bedrooms
- In-Law or Guest Suite
- Shower Only
Laundry
- Laundry on lower level
- Stacked Washer and Dryer
Outdoor Features
- Screened Pool
- Docks
- Balcony
- Deck
- Patio
Additional Homes
- Accessory Dwelling Unit (ADU)
Utilities
- Cooling System Mounted To A Wall/Window
- Central Heating and Cooling System
- Electric Water Heater
Community Details
- Property has a Home Owners Association
- Beacon Hills Harbor Subdivision
Listing and Financial Details
- Assessor Parcel Number 1606230000
Map
Home Values in the Area
Average Home Value in this Area
Tax History
| Year | Tax Paid | Tax Assessment Tax Assessment Total Assessment is a certain percentage of the fair market value that is determined by local assessors to be the total taxable value of land and additions on the property. | Land | Improvement |
|---|---|---|---|---|
| 2024 | $10,964 | $778,800 | $261,609 | $517,191 |
| 2023 | $10,964 | $526,775 | $0 | $0 |
| 2022 | $10,237 | $511,433 | $0 | $0 |
| 2021 | $10,202 | $496,537 | $153,357 | $343,180 |
| 2020 | $7,599 | $346,367 | $0 | $0 |
| 2019 | $7,542 | $338,580 | $0 | $0 |
| 2018 | $7,477 | $332,267 | $0 | $0 |
| 2017 | $7,416 | $325,433 | $0 | $0 |
| 2016 | $7,392 | $318,740 | $0 | $0 |
| 2015 | $7,416 | $314,924 | $0 | $0 |
| 2014 | $7,427 | $312,425 | $0 | $0 |
Property History
| Date | Event | Price | Change | Sq Ft Price |
|---|---|---|---|---|
| 03/17/2025 03/17/25 | Price Changed | $875,000 | -7.9% | $233 / Sq Ft |
| 03/05/2025 03/05/25 | Off Market | $950,000 | -- | -- |
| 03/05/2025 03/05/25 | For Sale | $950,000 | 0.0% | $253 / Sq Ft |
| 02/26/2025 02/26/25 | Price Changed | $950,000 | -4.5% | $253 / Sq Ft |
| 02/03/2025 02/03/25 | For Sale | $995,000 | +68.6% | $265 / Sq Ft |
| 12/17/2023 12/17/23 | Off Market | $590,000 | -- | -- |
| 04/17/2020 04/17/20 | Sold | $590,000 | 0.0% | $163 / Sq Ft |
| 03/09/2020 03/09/20 | Pending | -- | -- | -- |
| 02/09/2020 02/09/20 | For Sale | $589,900 | -- | $163 / Sq Ft |
Deed History
| Date | Type | Sale Price | Title Company |
|---|---|---|---|
| Warranty Deed | $590,000 | Osborne & Sheffield Ttl Svcs | |
| Warranty Deed | $380,000 | Watson & Osborne Title Svcs |
Mortgage History
| Date | Status | Loan Amount | Loan Type |
|---|---|---|---|
| Open | $590,000 | New Conventional | |
| Previous Owner | $203,500 | New Conventional | |
| Previous Owner | $69,300 | Credit Line Revolving | |
| Previous Owner | $152,959 | Unknown | |
| Previous Owner | $150,000 | Credit Line Revolving | |
| Previous Owner | $100,000 | Credit Line Revolving |
Similar Homes in the area
Source: realMLS (Northeast Florida Multiple Listing Service)
MLS Number: 2068149
APN: 160623-0000
- 11347 Portside Dr
- 11543 Starboard Dr
- 11416 River Knoll Dr
- 4355 Fulton Rd
- 4151 Leeward Point
- 4272 Bleinheim Place
- 4106 Leeward Point
- 4308 Springmoor Dr W
- 4468 Harbour Ct N
- 4238 Stourhead Ln
- 4344 Springmoor Dr W
- 4350 Springmoor Dr E
- 4609 Hartman Rd
- 11657 Brush Ridge Cir N
- 3945 Hollows Dr
- 4503 Morris Rd
- 3949 Arbor Lake Dr W
- 11977 Saverio Ln
- 11904 Harbour Cove Dr S
- 12143 Springmoor One Ct
