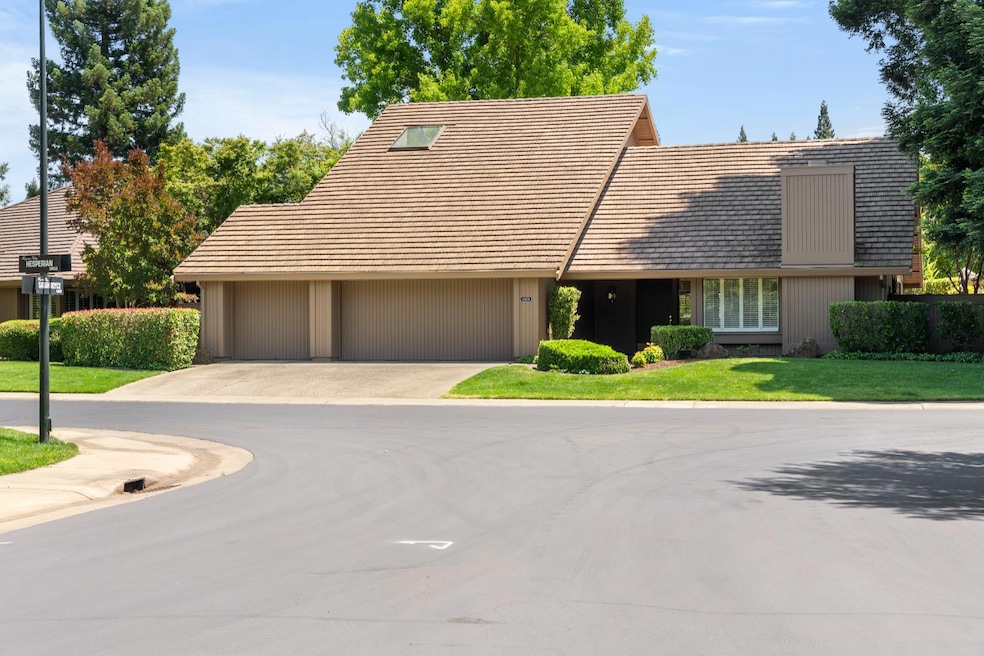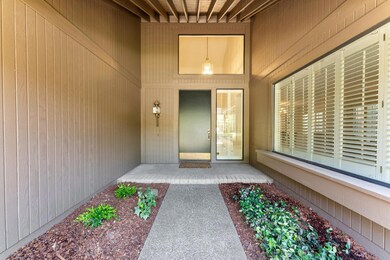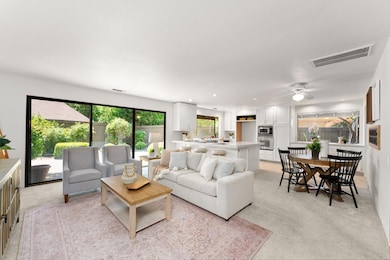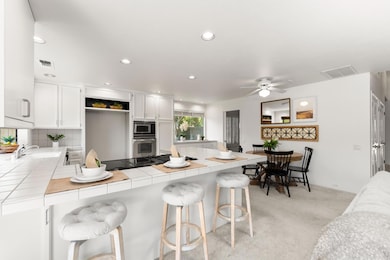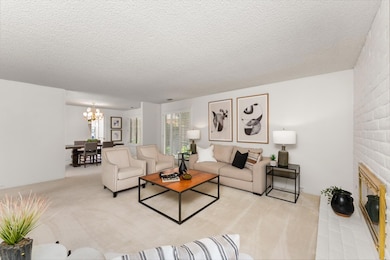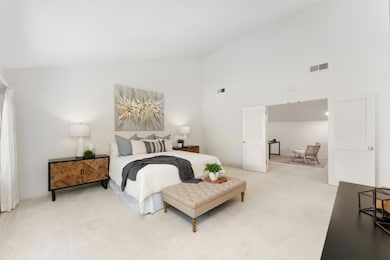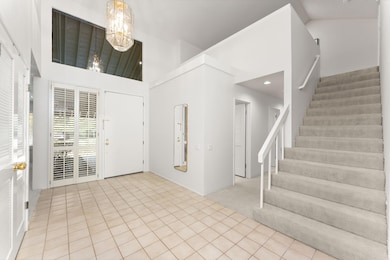
$825,000
- 3 Beds
- 2 Baths
- 2,183 Sq Ft
- 11469 Tunnel Hill Way
- Gold River, CA
Rare Greenbelt Location in the Sought-after Miner's Village. This Beautifully Updated and Light Filled Home offers a Perfect Blend of Modern Comfort and Outdoor Access just Steps from the American River Parkway, Shopping, and Restaurants. Vaulted ceilings and Gas Fireplaces in both the Living room and Primary Bedroom. Thoughtfully Designed Kitchen features Granite Countertops, Dramatic Island,
Lisa Rothfels Windermere Signature Properties Fair Oaks
