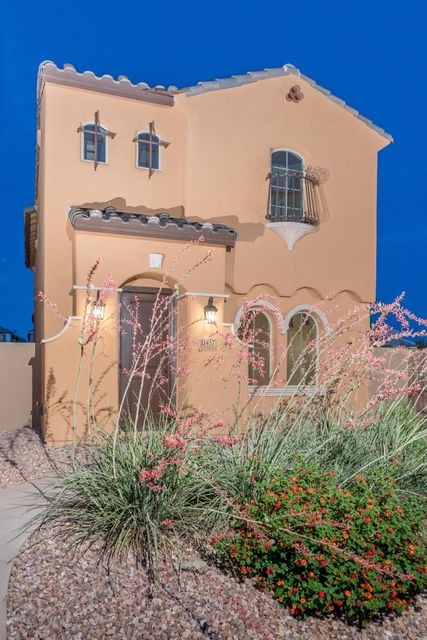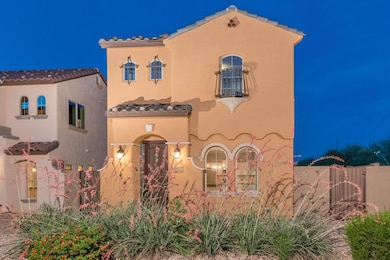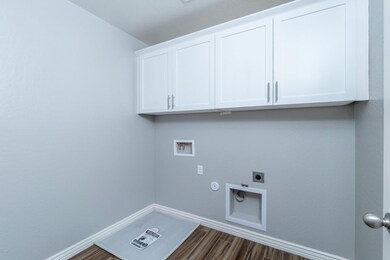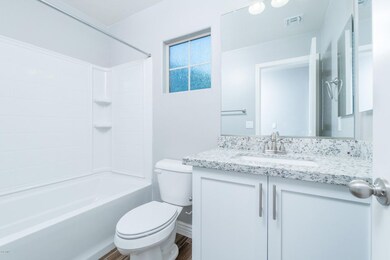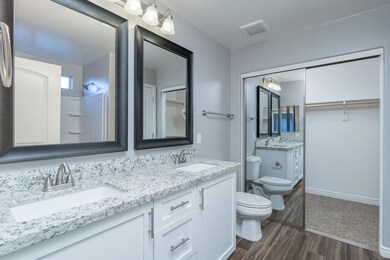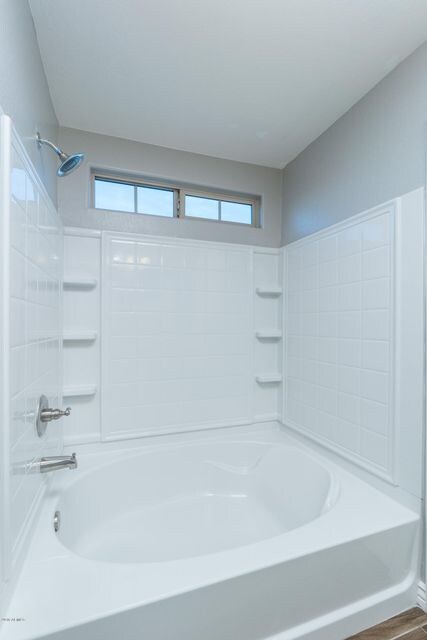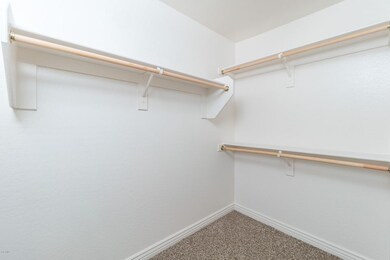
11454 W St John Rd Surprise, AZ 85378
Highlights
- Spanish Architecture
- Community Pool
- Dual Vanity Sinks in Primary Bathroom
- Granite Countertops
- Double Pane Windows
- Breakfast Bar
About This Home
As of June 2018What a fantastic location! Nestled in between both the 303/101 freeways, it affords easy access to wherever you may need to commute to, not to mention conveniently just off Grand Avenue as well. Also close to the Peoria Sports Complex, Surprise Stadium, Aquatic Center, Arrowhead Mall, Lake Pleasant, Sun Village Golf Course to name just a few of the things living in Surprise and more specifically The Villages @ Canyon Ridge West has to offer. Within our neighborhood, one finds a sparkling community pool with basketball court just adjacent and a spacious grassy park. We are offering 5 value engineered homes and put our customer’s money where it counts, in both energy efficiency and in aesthetic touches of grandeur. At Bellago Homes we are passionate about building beautiful homes, inside and out. We want our buyers to not just see, but feel that beauty. Lastly, we must mention how affordable our homes are! With base prices starting well below $200,000, it's hard to believe how easy Bellago Homes has made it to purchase one of their homes. When using one of the preferred lenders, the Builder pays all customary closing costs and when using a down payment assistance program or better yet, the "Sweat Equity" program where one can literally earn their down payment by painting their home themselves- some buyers can move in with less than $650 out of their own pocket, if not less!?
Last Buyer's Agent
Non-MLS Agent
Non-MLS Office
Home Details
Home Type
- Single Family
Est. Annual Taxes
- $455
Year Built
- Built in 2017 | Under Construction
Lot Details
- 3,895 Sq Ft Lot
- Desert faces the front of the property
- Block Wall Fence
- Artificial Turf
HOA Fees
- $116 Monthly HOA Fees
Parking
- 2 Car Garage
Home Design
- Home to be built
- Spanish Architecture
- Wood Frame Construction
- Tile Roof
- Stucco
Interior Spaces
- 1,653 Sq Ft Home
- 2-Story Property
- Ceiling Fan
- Double Pane Windows
- ENERGY STAR Qualified Windows with Low Emissivity
Kitchen
- Breakfast Bar
- Built-In Microwave
- Kitchen Island
- Granite Countertops
Flooring
- Carpet
- Laminate
Bedrooms and Bathrooms
- 3 Bedrooms
- Primary Bathroom is a Full Bathroom
- 2 Bathrooms
- Dual Vanity Sinks in Primary Bathroom
Schools
- Thompson Ranch Elementary
- Valley Vista High School
Utilities
- Refrigerated Cooling System
- Heating Available
- Water Softener
Listing and Financial Details
- Tax Lot 180
- Assessor Parcel Number 200-13-362
Community Details
Overview
- Association fees include ground maintenance, front yard maint
- Village At Canyon Association, Phone Number (602) 277-4418
- Canyon Ridge West Association, Phone Number (602) 277-4418
- Association Phone (602) 277-4418
- Built by Bellago Homes
- Village At Canyon Ridge West Subdivision, Sophia Elevation A Floorplan
Recreation
- Community Playground
- Community Pool
- Bike Trail
Map
Home Values in the Area
Average Home Value in this Area
Property History
| Date | Event | Price | Change | Sq Ft Price |
|---|---|---|---|---|
| 04/16/2025 04/16/25 | For Sale | $349,999 | +59.4% | $210 / Sq Ft |
| 06/22/2018 06/22/18 | Sold | $219,540 | 0.0% | $133 / Sq Ft |
| 10/09/2017 10/09/17 | Pending | -- | -- | -- |
| 10/09/2017 10/09/17 | For Sale | $219,540 | -- | $133 / Sq Ft |
Tax History
| Year | Tax Paid | Tax Assessment Tax Assessment Total Assessment is a certain percentage of the fair market value that is determined by local assessors to be the total taxable value of land and additions on the property. | Land | Improvement |
|---|---|---|---|---|
| 2025 | $1,556 | $18,265 | -- | -- |
| 2024 | $1,477 | $17,395 | -- | -- |
| 2023 | $1,477 | $28,550 | $5,710 | $22,840 |
| 2022 | $1,486 | $22,350 | $4,470 | $17,880 |
| 2021 | $1,534 | $21,870 | $4,370 | $17,500 |
| 2020 | $1,515 | $20,530 | $4,100 | $16,430 |
| 2019 | $1,443 | $18,930 | $3,780 | $15,150 |
| 2018 | $520 | $5,715 | $5,715 | $0 |
| 2017 | $484 | $5,280 | $5,280 | $0 |
| 2016 | $462 | $4,305 | $4,305 | $0 |
| 2015 | $455 | $4,176 | $4,176 | $0 |
Mortgage History
| Date | Status | Loan Amount | Loan Type |
|---|---|---|---|
| Open | $211,973 | New Conventional | |
| Previous Owner | $208,563 | New Conventional | |
| Previous Owner | $1,176,000 | Construction | |
| Previous Owner | $1,176,000 | New Conventional |
Deed History
| Date | Type | Sale Price | Title Company |
|---|---|---|---|
| Interfamily Deed Transfer | -- | Old Republic Title Agency | |
| Special Warranty Deed | $219,540 | Lawyers Title Of Arizona Inc | |
| Special Warranty Deed | -- | Lawyers Title Of Arizona Inc | |
| Special Warranty Deed | $1,680,000 | Thomas Title & Escrow | |
| Cash Sale Deed | $1,288,000 | Lawyers Title Of Arizona Inc |
Similar Home in Surprise, AZ
Source: Arizona Regional Multiple Listing Service (ARMLS)
MLS Number: 5672694
APN: 200-13-362
- 17577 N 114th Ln
- 17855 N 114th Dr
- 17909 N 114th Dr
- 11517 W Javelina Ct Unit 1
- 11544 W Javelina Ct Unit 1
- 11473 W Austin Thomas Dr
- 11436 W Austin Thomas Dr
- 11564 W Mule Deer Ct Unit 1
- 11321 W Austin Thomas Dr
- 11451 W Madisen Ellise Dr
- 11457 W Madisen Ellise Dr
- 11105 W Ashley Chantil Dr
- 18395 N 114th Ave
- 11330 W Eden Mckenzie Dr
- 11343 W Mccaslin Rose Ln
- 11022 W Boswell Blvd
- 11018 W Boswell Blvd
- 11021 W Welk Dr
- 17841 N Willowbrook Dr
- 10929 W Jezebel Dr Unit 44
