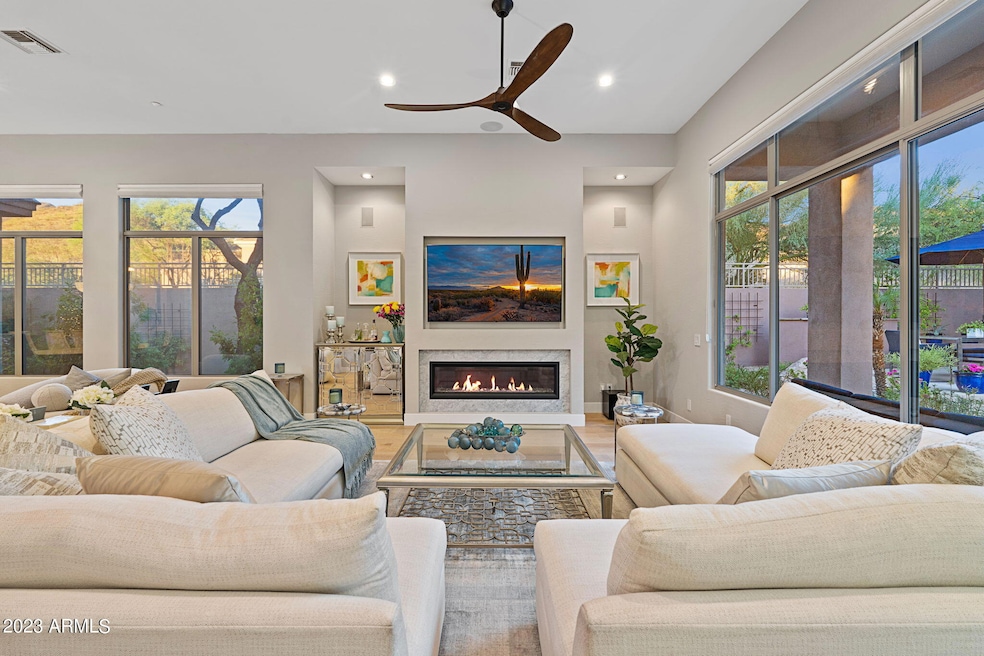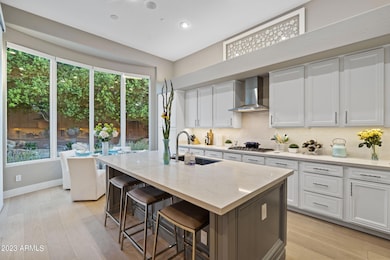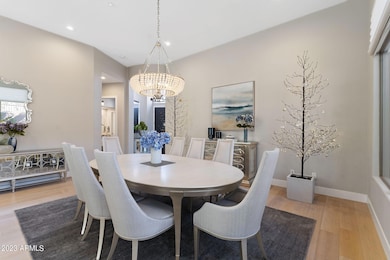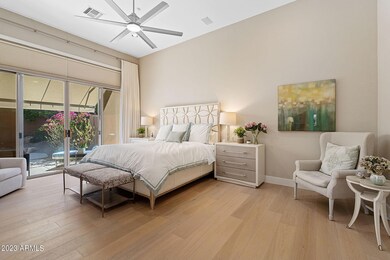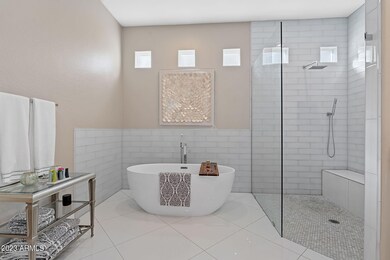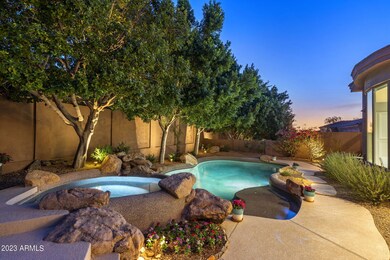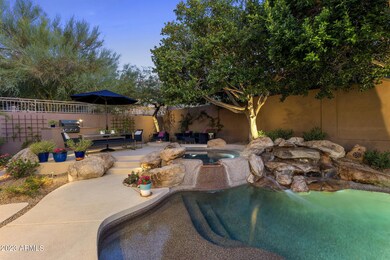
11457 E Blanche Dr Scottsdale, AZ 85255
McDowell Mountain Ranch NeighborhoodHighlights
- Guest House
- Fitness Center
- Heated Spa
- Desert Canyon Elementary School Rated A
- Gated with Attendant
- Mountain View
About This Home
As of March 2025Magnificently remodeled home is located 1.1 miles up the mountain on a peaceful cul-de-sac, in prestigious 24 hour/day guard-gated Cimarron Hills - within the highly desirable master planned community of McDowell Mountain Ranch. Upon entering the gated courtyard is a tranquil waterfall and entrance to the beautiful and private attached guest casita with en-suite bath. The luxurious custom Water-Jet Marble floor in the foyer, welcomes you as enter this spacious, open floor plan. Upgrades include White Oak Hardwood Flooring throughout the home, Thermador kitchen appliances, gas cook-top, custom oversized island, new Hunter Douglas automated blinds, 54'' linear fireplace, custom floor to ceiling blackout drapes in the spacious primary bedroom with high-end plumbing and fixtures, freestanding tub, marble vanities & shower in the spa-like primary retreat. The breakfast nook overlooks the waterfall of the lagoon style aqua, pool/spa. The outdoor resort-like retreat also includes mountain views from the patio, new BBQ, firepit, synthetic grass, and new power retractable awning off the primary bedroom for a cabana like feel. NEW A/C unit 8/24. Amazing MMR amenities, Community Center with workout room, pool, tennis courts, pickleball courts, Aquatic Center. Conveniently located to walking trails, MMR golf, shopping, restaurants, freeway and 27 minutes to Sky Harbor Airport. MUST-SEE!
Last Agent to Sell the Property
Berkshire Hathaway HomeServices Arizona Properties License #BR683337000

Last Buyer's Agent
Karen Bach
Redfin Corporation License #SA696970000

Home Details
Home Type
- Single Family
Est. Annual Taxes
- $5,182
Year Built
- Built in 2002
Lot Details
- 9,045 Sq Ft Lot
- Cul-De-Sac
- Private Streets
- Desert faces the front and back of the property
- Block Wall Fence
- Artificial Turf
- Private Yard
HOA Fees
- $231 Monthly HOA Fees
Parking
- 3 Car Garage
Home Design
- Wood Frame Construction
- Tile Roof
- Stone Exterior Construction
- Stucco
Interior Spaces
- 2,806 Sq Ft Home
- 1-Story Property
- Vaulted Ceiling
- Ceiling Fan
- Gas Fireplace
- Double Pane Windows
- Living Room with Fireplace
- Mountain Views
Kitchen
- Eat-In Kitchen
- Gas Cooktop
- Built-In Microwave
- Granite Countertops
Flooring
- Floors Updated in 2021
- Wood
- Stone
Bedrooms and Bathrooms
- 4 Bedrooms
- Bathroom Updated in 2021
- Primary Bathroom is a Full Bathroom
- 3.5 Bathrooms
- Dual Vanity Sinks in Primary Bathroom
- Hydromassage or Jetted Bathtub
- Bathtub With Separate Shower Stall
Accessible Home Design
- Remote Devices
- No Interior Steps
Pool
- Pool Updated in 2022
- Heated Spa
- Heated Pool
Schools
- Desert Canyon Elementary School
- Desert Canyon Middle School
- Desert Mountain High School
Utilities
- Cooling System Updated in 2024
- Cooling Available
- Heating System Uses Natural Gas
- Plumbing System Updated in 2021
Additional Features
- Fire Pit
- Guest House
Listing and Financial Details
- Tax Lot 59
- Assessor Parcel Number 217-64-136
Community Details
Overview
- Association fees include ground maintenance, street maintenance
- Aam, Llc Association, Phone Number (480) 538-9780
- Mcdowell Mountain Ra Association, Phone Number (602) 957-9191
- Association Phone (480) 473-0877
- Built by Edmunds - Toll
- Mcdowell Mountain Ranch Parcel W Subdivision
Amenities
- Clubhouse
- Recreation Room
Recreation
- Tennis Courts
- Community Playground
- Fitness Center
- Heated Community Pool
- Community Spa
- Bike Trail
Security
- Gated with Attendant
Map
Home Values in the Area
Average Home Value in this Area
Property History
| Date | Event | Price | Change | Sq Ft Price |
|---|---|---|---|---|
| 03/14/2025 03/14/25 | Sold | $1,700,000 | -7.1% | $606 / Sq Ft |
| 01/29/2025 01/29/25 | Pending | -- | -- | -- |
| 01/10/2025 01/10/25 | Price Changed | $1,830,000 | -2.4% | $652 / Sq Ft |
| 08/23/2024 08/23/24 | For Sale | $1,875,000 | +176.1% | $668 / Sq Ft |
| 01/14/2020 01/14/20 | Sold | $679,000 | -1.5% | $242 / Sq Ft |
| 12/08/2019 12/08/19 | Pending | -- | -- | -- |
| 12/04/2019 12/04/19 | For Sale | $689,000 | -- | $246 / Sq Ft |
Tax History
| Year | Tax Paid | Tax Assessment Tax Assessment Total Assessment is a certain percentage of the fair market value that is determined by local assessors to be the total taxable value of land and additions on the property. | Land | Improvement |
|---|---|---|---|---|
| 2025 | $5,249 | $86,449 | -- | -- |
| 2024 | $5,182 | $82,333 | -- | -- |
| 2023 | $5,182 | $98,170 | $19,630 | $78,540 |
| 2022 | $4,885 | $76,720 | $15,340 | $61,380 |
| 2021 | $5,630 | $71,960 | $14,390 | $57,570 |
| 2020 | $5,612 | $70,180 | $14,030 | $56,150 |
| 2019 | $5,404 | $67,960 | $13,590 | $54,370 |
| 2018 | $5,228 | $64,850 | $12,970 | $51,880 |
| 2017 | $4,993 | $61,550 | $12,310 | $49,240 |
| 2016 | $4,899 | $62,130 | $12,420 | $49,710 |
| 2015 | $4,669 | $60,280 | $12,050 | $48,230 |
Mortgage History
| Date | Status | Loan Amount | Loan Type |
|---|---|---|---|
| Previous Owner | $543,200 | New Conventional | |
| Previous Owner | $258,000 | New Conventional | |
| Previous Owner | $240,000 | New Conventional | |
| Previous Owner | $417,000 | New Conventional | |
| Previous Owner | $736,000 | Purchase Money Mortgage | |
| Previous Owner | $170,000 | Credit Line Revolving | |
| Previous Owner | $90,000 | Credit Line Revolving | |
| Previous Owner | $472,000 | Unknown | |
| Previous Owner | $413,500 | New Conventional | |
| Closed | $51,850 | No Value Available |
Deed History
| Date | Type | Sale Price | Title Company |
|---|---|---|---|
| Warranty Deed | $1,700,000 | Title Forward Agency Of Arizon | |
| Warranty Deed | $679,000 | Stewart Ttl & Tr Of Phoenix | |
| Interfamily Deed Transfer | -- | Security Title Agency Inc | |
| Warranty Deed | $540,000 | Equity Title Agency Inc | |
| Warranty Deed | $540,000 | Equity Title Agency Inc | |
| Warranty Deed | $550,000 | Stewart Title & Trust Of Pho | |
| Warranty Deed | $920,000 | Russ Lyon Title Agency Llc | |
| Corporate Deed | $517,064 | Westminster Title Agency Inc |
Similar Homes in Scottsdale, AZ
Source: Arizona Regional Multiple Listing Service (ARMLS)
MLS Number: 6747568
APN: 217-64-136
- 11339 E Beck Ln
- 11496 E Pine Valley Rd
- 11617 E Raintree Dr
- 11312 E Greenway Rd
- 11267 E Beck Ln
- 11233 E Butherus Dr
- 11157 E Greenway Rd
- 11141 E Greenway Rd
- 15972 N 115th Way
- 10975 E Greenway Rd
- 16013 N 111th Place
- 10999 E Acoma Dr
- 11036 E Evans Rd
- 11127 E Mirasol Cir
- 11510 E Mirasol Cir
- 10980 E Winchcomb Dr
- 11546 E Mirasol Cir Unit 77
- 11475 E Paradise Ln
- 10873 E Salt Bush Dr
- 10819 E Butherus Dr
