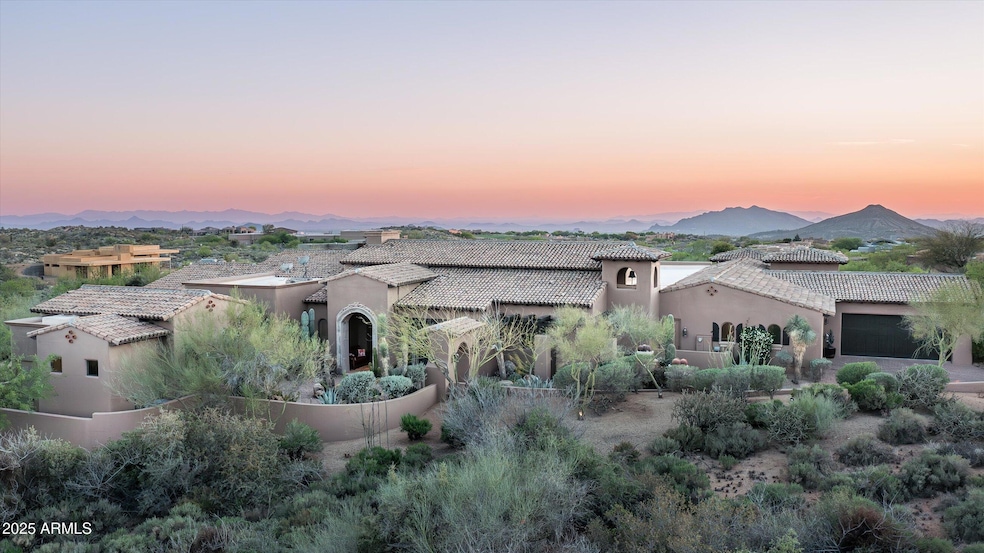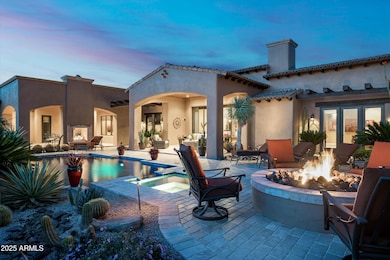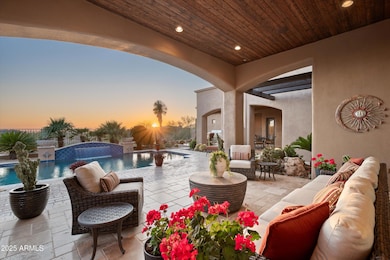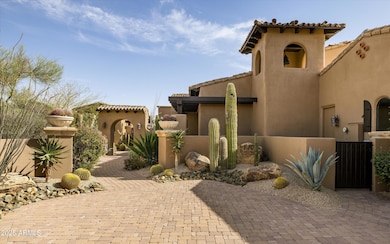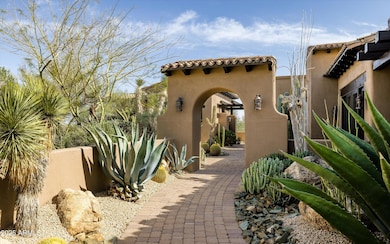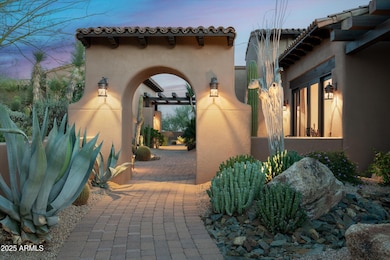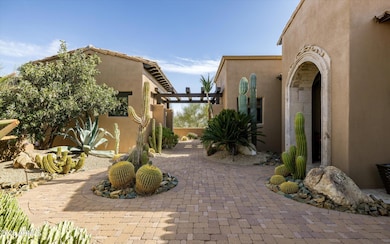
11457 E Salero Dr Scottsdale, AZ 85262
Desert Mountain NeighborhoodEstimated payment $28,815/month
Highlights
- Concierge
- Guest House
- Fitness Center
- Black Mountain Elementary School Rated A-
- Golf Course Community
- Gated with Attendant
About This Home
This single level Spanish estate with Desert Mountain Golf Membership combines timeless elegance with modern comfort. Set on a lushly landscaped site, the home is perfectly oriented to capture dramatic desert views and glowing sunsets. Inside, the open-concept floor plan features soaring beamed ceilings, travertine floors, and expansive glass doors that blend indoor and outdoor living. Thoughtfully designed for privacy and flow—with a spacious primary wing that includes an executive office, and a separate guest wing with two king-sized ensuite bedrooms. Outdoors, the resort-style patio invites relaxation and entertaining with a firepit lounge, sun deck, and poolside hearth—all surrounded by mature desert plantings and panoramic views. Private casita... ...with its own kitchenette offers comfortable accommodations for guests or extended family. Best of all, this rare gem offers true single-level living with zero interior steps. A spacious 4-car garage and additional storage complete the amenities of this impeccably maintained home. Welcome to one of Arizona's most exclusive communities. This is Desert Mountain living at its finest.
Home Details
Home Type
- Single Family
Est. Annual Taxes
- $10,407
Year Built
- Built in 2007
Lot Details
- 1.02 Acre Lot
- Private Streets
- Desert faces the front and back of the property
- Wrought Iron Fence
- Block Wall Fence
- Front and Back Yard Sprinklers
- Sprinklers on Timer
HOA Fees
- $320 Monthly HOA Fees
Parking
- 2 Open Parking Spaces
- 4 Car Garage
Property Views
- City Lights
- Mountain
Home Design
- Spanish Architecture
- Wood Frame Construction
- Tile Roof
- Foam Roof
- Stone Exterior Construction
- Stucco
Interior Spaces
- 5,700 Sq Ft Home
- 1-Story Property
- Wet Bar
- Central Vacuum
- Vaulted Ceiling
- Two Way Fireplace
- Gas Fireplace
- Mechanical Sun Shade
- Family Room with Fireplace
- 3 Fireplaces
Kitchen
- Eat-In Kitchen
- Breakfast Bar
- Gas Cooktop
- Built-In Microwave
- Kitchen Island
- Granite Countertops
Flooring
- Carpet
- Stone
- Tile
Bedrooms and Bathrooms
- 4 Bedrooms
- Fireplace in Primary Bedroom
- Primary Bathroom is a Full Bathroom
- 4.5 Bathrooms
- Dual Vanity Sinks in Primary Bathroom
- Hydromassage or Jetted Bathtub
- Bathtub With Separate Shower Stall
Home Security
- Security System Owned
- Smart Home
Pool
- Heated Spa
- Heated Pool
Outdoor Features
- Outdoor Fireplace
- Fire Pit
- Built-In Barbecue
Schools
- Black Mountain Elementary School
- Cactus Shadows High Middle School
- Cactus Shadows High School
Utilities
- Cooling Available
- Zoned Heating
- Heating System Uses Natural Gas
- Water Softener
- High Speed Internet
- Cable TV Available
Additional Features
- Doors are 32 inches wide or more
- Guest House
Listing and Financial Details
- Tax Lot 85
- Assessor Parcel Number 219-13-199
Community Details
Overview
- Association fees include ground maintenance, street maintenance
- Ccmc Association, Phone Number (480) 635-5600
- Built by Elite Luxury Builders
- Desert Mountain Subdivision
Amenities
- Concierge
- Clubhouse
- Recreation Room
Recreation
- Golf Course Community
- Tennis Courts
- Community Playground
- Fitness Center
- Heated Community Pool
- Community Spa
- Bike Trail
Security
- Gated with Attendant
Map
Home Values in the Area
Average Home Value in this Area
Tax History
| Year | Tax Paid | Tax Assessment Tax Assessment Total Assessment is a certain percentage of the fair market value that is determined by local assessors to be the total taxable value of land and additions on the property. | Land | Improvement |
|---|---|---|---|---|
| 2025 | $10,407 | $208,212 | -- | -- |
| 2024 | $10,074 | $198,297 | -- | -- |
| 2023 | $10,074 | $232,520 | $46,500 | $186,020 |
| 2022 | $9,746 | $196,230 | $39,240 | $156,990 |
| 2021 | $10,558 | $185,160 | $37,030 | $148,130 |
| 2020 | $10,522 | $184,970 | $36,990 | $147,980 |
| 2019 | $10,132 | $182,610 | $36,520 | $146,090 |
| 2018 | $9,810 | $167,450 | $33,490 | $133,960 |
| 2017 | $9,370 | $175,160 | $35,030 | $140,130 |
| 2016 | $9,401 | $163,510 | $32,700 | $130,810 |
| 2015 | $8,834 | $158,580 | $31,710 | $126,870 |
Property History
| Date | Event | Price | Change | Sq Ft Price |
|---|---|---|---|---|
| 04/15/2025 04/15/25 | For Sale | $4,950,000 | -- | $868 / Sq Ft |
Deed History
| Date | Type | Sale Price | Title Company |
|---|---|---|---|
| Interfamily Deed Transfer | -- | None Available | |
| Cash Sale Deed | $2,900,000 | Capital Title Agency Inc | |
| Warranty Deed | -- | -- | |
| Special Warranty Deed | $427,500 | First American Title Ins Co | |
| Cash Sale Deed | $308,750 | First American Title |
Mortgage History
| Date | Status | Loan Amount | Loan Type |
|---|---|---|---|
| Previous Owner | $1,974,000 | Construction | |
| Previous Owner | $342,000 | New Conventional |
About the Listing Agent

Kathleen began selling Desert Mountain in 2006 as a seasoned Real Estate professional. With over 30 years as a licensed agent, she has also served the luxury home market in the distinguished communities of the San Francisco Peninsula and Chicago's North Shore. Prior to this, she was a marketing executive in the Dallas commercial Real Estate community. Her many satisfied clients attest to her energy, creativity, thoroughness, market knowledge and business savvy.
After vacationing in
Kathleen's Other Listings
Source: Arizona Regional Multiple Listing Service (ARMLS)
MLS Number: 6845075
APN: 219-13-199
- 11481 E Salero Dr
- 11541 E Salero Dr
- 11240 E Apache Vistas Dr
- 41611 N 113th Place
- 41639 N 113th Place
- 11221 E Honey Mesquite Dr
- 11166 E Prospect Point Dr
- 11199 E Prospect Point Dr
- 11105 E Tamarisk Way
- 40635 N 109th Place
- 41830 N 113th Place Unit 140
- 40660 N 109th Place
- 41801 N Kachina Rd
- 40575 N 109th Place
- 41777 N 111th Place
- 41851 N 112th Place
- 10962 E Old Trails Rd
- 41688 N 111th Place
- 16521 E Ranch Rd
- 40545 N 109th Place
