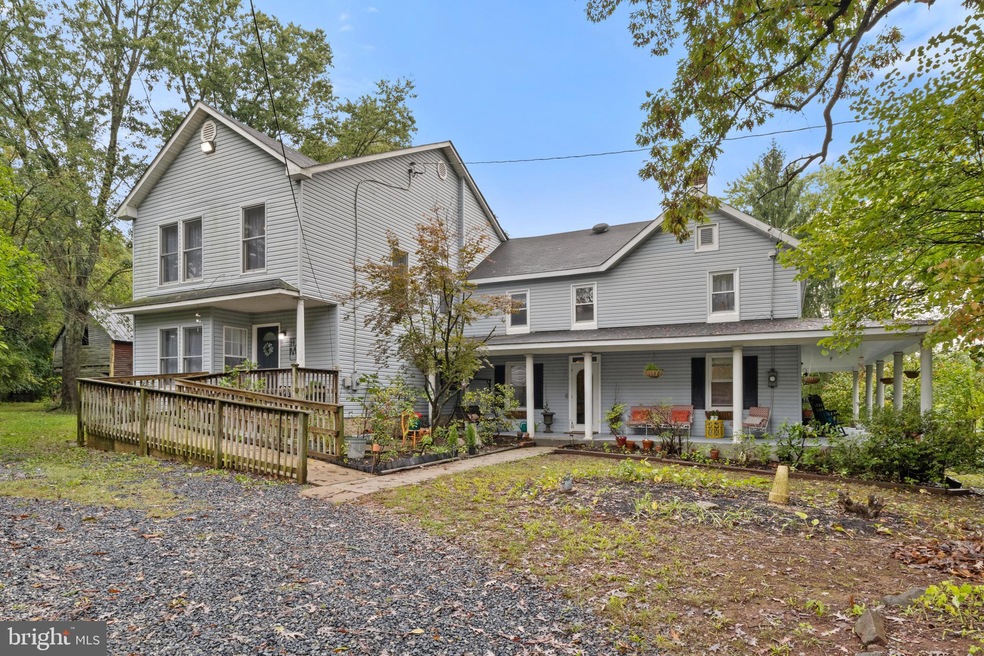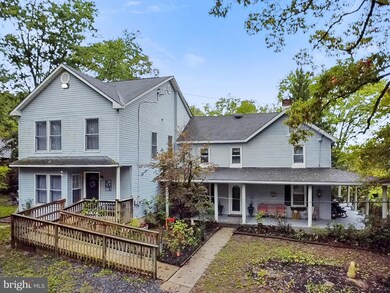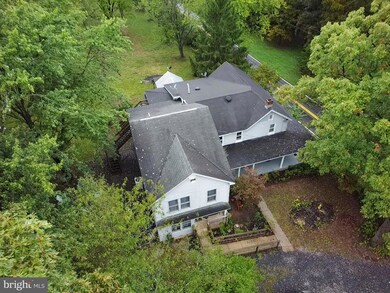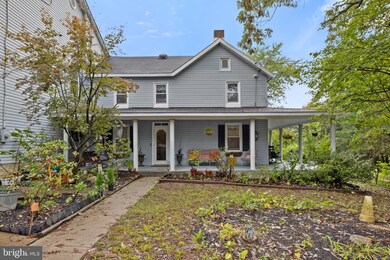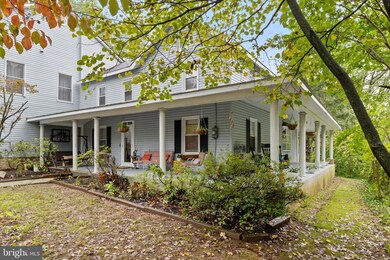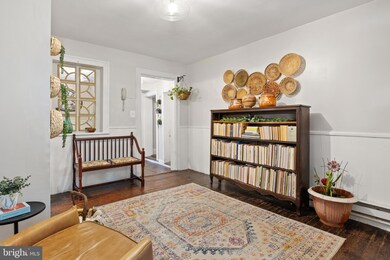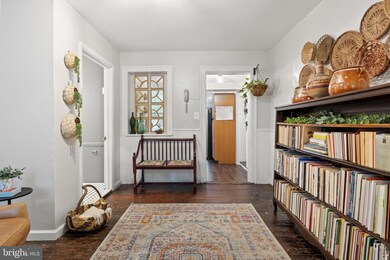
11459 Simmons Rd Taneytown, MD 21787
Emmitsburg NeighborhoodHighlights
- Barn
- View of Trees or Woods
- Carriage House
- Second Kitchen
- 6.92 Acre Lot
- Dual Staircase
About This Home
As of January 2025OFFER RECEIVED!!! We are in receipt of an offer and sellers have set a deadline for Friday, November 15th @ 7pm.
Charming Multi-Generational Farmhouse Retreat in Frederick County...
Welcome to 11459 SIMMONS ROAD, an exceptional late 19th-century farmhouse, seamlessly combined with a modern 1999-built addition, nestled on nearly 7-acres of private, wooded land located in the tranquil Frederick County section of Taneytown! Just minutes from Route 15, the picturesque Catoctin mountains, the historic town of Emmitsburg and the iconic Gettysburg National Battlefield. This unique property offers a perfect blend of classic charm and contemporary comfort, making it ideal for multi-generational living, an inviting Airbnb investment or possibly accommodating students from nearby Mt. St. Mary's University.
The MAIN Home features spacious living with over 2,500 sq. ft of beautifully designed space, including 4 bedrooms & 2 full baths. The primary suite boasts private balcony access, providing lovely views of the lush surroundings! An elegant dual staircase and timeless hardwood floors enhances the home’s character & charm (which by the way, the main level bedroom still maintains the original hardwood floors under the red carpet!). The large country kitchen, equipped with stainless steel appliances and a cozy breakfast area, is perfect for gatherings. Cannot forget the convenience of a first-floor laundry room too! Enjoy serene views and outdoor living on the expansive 85-foot wrap-around porch…perfect for relaxing, entertaining or sipping your morning coffee! There is also a summer kitchen/smokehouse on the property with a fully-electric equipped loft that continues to add creative possibilities this home has to offer!!
We move next door to the “ADDITION” Home…the almost 1,500 sq. ft. addition features its own private entrance, making it perfect for family, guests or rental opportunities. This delightful space includes 2 Bedrooms (one that also escapes to the backyard via a balcony exit!) PLUS a "Flex" Space which provides for a versatile layout, 2 full baths and a modern kitchen, that prioritizes convenience and comfort! With covered porches, deck & balconies, there are multiple outdoor spaces to unwind and enjoy the surrounding nature!!
This property is a rare find, providing endless possibilities for those looking to embrace a lifestyle of rural living, tranquility and versatility. Whether you envision a family compound, a quaint bed and breakfast, or a savvy investment opportunity, this farmhouse is ready to welcome you home! Don’t miss your chance to own a piece of history while enjoying the comforts of modern living. Come visit 11459 Simmons Road and experience the lifestyle the current owners have cherished for decades!! See ya soon...
Home Details
Home Type
- Single Family
Est. Annual Taxes
- $3,354
Year Built
- Built in 1900 | Remodeled in 1999
Lot Details
- 6.92 Acre Lot
- Rural Setting
- Private Lot
- Secluded Lot
- Level Lot
- Partially Wooded Lot
Home Design
- Carriage House
- Colonial Architecture
- Traditional Architecture
- Farmhouse Style Home
- Victorian Architecture
- Permanent Foundation
- Stone Foundation
- Slab Foundation
- Frame Construction
Interior Spaces
- Property has 2 Levels
- Traditional Floor Plan
- Dual Staircase
- Views of Woods
Kitchen
- Second Kitchen
- Eat-In Kitchen
- Cooktop
- Built-In Microwave
- Dishwasher
- Stainless Steel Appliances
Flooring
- Wood
- Ceramic Tile
- Luxury Vinyl Plank Tile
Bedrooms and Bathrooms
- Soaking Tub
Laundry
- Laundry on main level
- Dryer
- Washer
Basement
- Connecting Stairway
- Drainage System
Parking
- 8 Parking Spaces
- 8 Driveway Spaces
- Stone Driveway
- Gravel Driveway
- Unpaved Parking
Outdoor Features
- Multiple Balconies
- Deck
- Shed
- Outbuilding
- Wrap Around Porch
Utilities
- Ductless Heating Or Cooling System
- Heating System Uses Oil
- Electric Baseboard Heater
- Well
- Electric Water Heater
- On Site Septic
Additional Features
- Ramp on the main level
- Dwelling with Separate Living Area
- Barn
Community Details
- No Home Owners Association
Listing and Financial Details
- Assessor Parcel Number 1105157501
Map
Home Values in the Area
Average Home Value in this Area
Property History
| Date | Event | Price | Change | Sq Ft Price |
|---|---|---|---|---|
| 01/31/2025 01/31/25 | Sold | $600,000 | -4.0% | $150 / Sq Ft |
| 11/18/2024 11/18/24 | Pending | -- | -- | -- |
| 10/30/2024 10/30/24 | Price Changed | $625,000 | -0.8% | $156 / Sq Ft |
| 10/04/2024 10/04/24 | For Sale | $630,000 | -- | $158 / Sq Ft |
Tax History
| Year | Tax Paid | Tax Assessment Tax Assessment Total Assessment is a certain percentage of the fair market value that is determined by local assessors to be the total taxable value of land and additions on the property. | Land | Improvement |
|---|---|---|---|---|
| 2024 | $3,385 | $274,500 | $0 | $0 |
| 2023 | $3,097 | $253,900 | $89,700 | $164,200 |
| 2022 | $3,058 | $250,567 | $0 | $0 |
| 2021 | $2,981 | $247,233 | $0 | $0 |
| 2020 | $2,981 | $243,900 | $89,700 | $154,200 |
| 2019 | $2,889 | $236,000 | $0 | $0 |
| 2018 | $2,821 | $228,100 | $0 | $0 |
| 2017 | $2,705 | $220,200 | $0 | $0 |
| 2016 | $2,790 | $220,200 | $0 | $0 |
| 2015 | $2,790 | $220,200 | $0 | $0 |
| 2014 | $2,790 | $220,300 | $0 | $0 |
Mortgage History
| Date | Status | Loan Amount | Loan Type |
|---|---|---|---|
| Open | $570,000 | New Conventional | |
| Closed | $570,000 | New Conventional | |
| Previous Owner | $133,500 | New Conventional |
Deed History
| Date | Type | Sale Price | Title Company |
|---|---|---|---|
| Deed | $600,000 | Cardinal Title Group | |
| Deed | $600,000 | Cardinal Title Group | |
| Interfamily Deed Transfer | -- | Vantage Point Title Inc |
Similar Homes in Taneytown, MD
Source: Bright MLS
MLS Number: MDFR2054752
APN: 05-157501
- 12113 Taneytown Pike
- 16650 Toms Creek Church Rd
- 10905 Keysville Rd
- 6150 Taneytown Pike
- 0 Creamery Way
- 111 N Seton Ave
- 102 Creekside Dr
- Lot #1 Natural Dam Rd
- 323 Mountaineers Way (Lot28)
- 325 Mountaineers Way
- 1 Irishtown Ct
- 38 Provincial Pkwy
- 16648 Old Emmitsburg Rd
- 330 Mountaineers Way
- 15 Laurel Hill Ct Unit 26
- 5021 Harney Rd
- 510 W Main St
- 1 Shiloh Ct Unit 99
- 886 W Main St
- 884 W Main St
