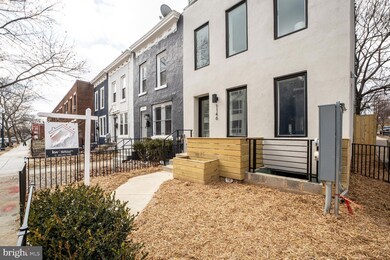
1146 16th St NE Unit A Washington, DC 20002
Trinidad NeighborhoodEstimated payment $5,045/month
Highlights
- New Construction
- Tankless Water Heater
- Property is in excellent condition
- Contemporary Architecture
- Forced Air Heating and Cooling System
- 3-minute walk to Trinidad Recreation Center
About This Home
NEW PRICE! Open House Sunday 4/13 from 11am - 1pm!
Welcome to this beautifully remodeled lower-level condo unit in the vibrant, rapidly growing Trinidad neighborhood! With gorgeous engineered wood floors throughout, this bright and spacious home offers 4 generously sized bedrooms and 3.5 bathrooms, providing plenty of room for comfortable living. The main level features a modern kitchen with beautiful stainless steel appliances and an open-concept living and dining area, perfect for both everyday living and entertaining. Just off the kitchen, you'll find a convenient powder room, along with a versatile guest bedroom or office space that includes its own full bathroom at the back of the house. Through the large window doors, step outside to your private backyard—perfect for parking, entertaining, or simply relaxing. Downstairs, you’ll be greeted by a large open area, ideal for a kids' playroom, home library, or entertainment space. Three additional bedrooms and 2 full bathrooms complete the lower level. With access from both the front and rear, this home offers privacy and ease of living in a prime location. Situated in a rapidly developing neighborhood, this property provides the perfect blend of modern comfort and urban convenience. Don't miss the opportunity to make this your new home!
Townhouse Details
Home Type
- Townhome
Year Built
- Built in 2024 | New Construction
Lot Details
- Property is in excellent condition
HOA Fees
- $116 Monthly HOA Fees
Home Design
- Contemporary Architecture
- Stucco
Interior Spaces
- Property has 2 Levels
- Laundry in unit
Bedrooms and Bathrooms
Finished Basement
- Heated Basement
- Connecting Stairway
- Front Basement Entry
- Basement Windows
Parking
- 1 Parking Space
- 1 Driveway Space
Schools
- Dunbar Senior High School
Utilities
- Forced Air Heating and Cooling System
- Tankless Water Heater
Listing and Financial Details
- Assessor Parcel Number NO TAX ID
Community Details
Overview
- Association fees include exterior building maintenance, lawn maintenance, management, reserve funds, trash, sewer, water
- Trinidad Subdivision
Pet Policy
- Pets Allowed
Map
Home Values in the Area
Average Home Value in this Area
Property History
| Date | Event | Price | Change | Sq Ft Price |
|---|---|---|---|---|
| 04/10/2025 04/10/25 | Price Changed | $749,000 | -3.9% | $468 / Sq Ft |
| 02/20/2025 02/20/25 | For Sale | $779,000 | -- | $487 / Sq Ft |
Similar Homes in Washington, DC
Source: Bright MLS
MLS Number: DCDC2186180
- 1146 16th St NE Unit B
- 1605 Holbrook St NE Unit 4
- 1605 Holbrook St NE Unit 3
- 1605 Holbrook St NE Unit 2
- 1605 Holbrook St NE Unit 1
- 1601 Holbrook St NE
- 1520-1524 Queen St NE
- 1111 16th St NE
- 1363 Childress St NE Unit 4
- 1235 16th St NE
- 1354 Queen St NE Unit 202
- 1244 16th St NE
- 1538 Levis St NE
- 1140 17th St NE Unit 6
- 1140-1142 17th St NE
- 1140 1142 17th St NE
- 1343 Queen St NE
- 1701 M St NE Unit 1
- 1701 M St NE Unit 2
- 1731 Holbrook St NE






