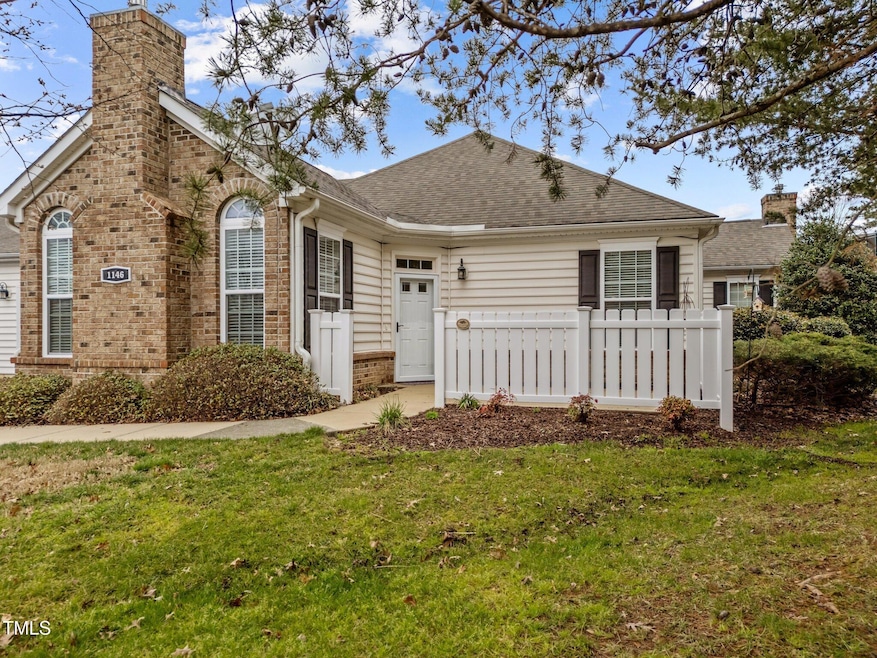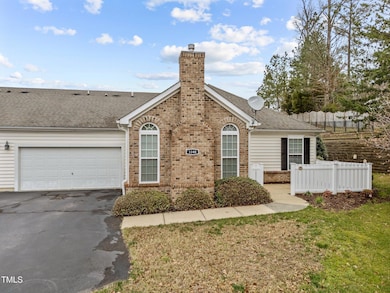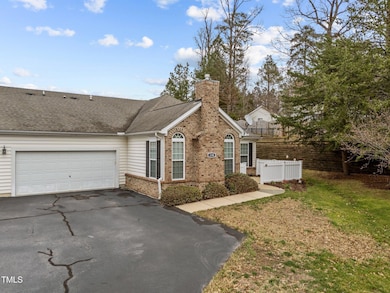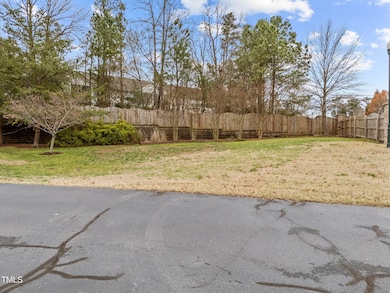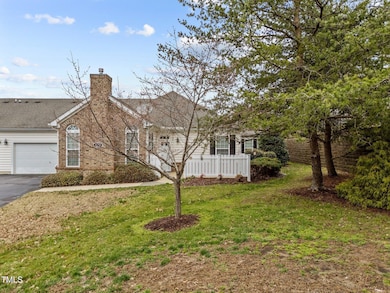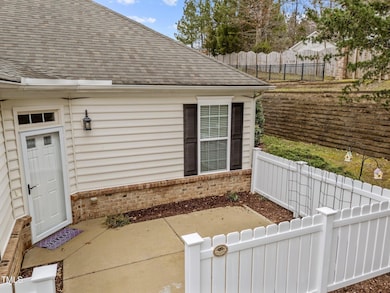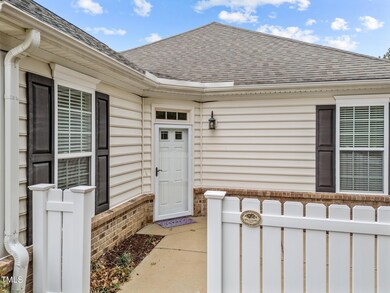
1146 Blue Bird Ln Wake Forest, NC 27587
Estimated payment $2,746/month
Highlights
- Clubhouse
- High Ceiling
- Fireplace
- Transitional Architecture
- Community Pool
- 2 Car Attached Garage
About This Home
Enjoy low maintenance living in this beautiful single story Villa style condo located in a community where exterior maintenance is included and situated near the heart of Wake Forest! This condo comes with an attached 2 car garage, 2 bedrooms and 2 full bathrooms. The owner's suite has a walk-in closet and updated shower! The 2nd bathroom also has an updated shower. The condo is very easy to enter / exit and situated on a level lot. The front door accesses a large, fenced patio for casual enjoyment of the outdoors. As you step inside there is a spacious family room with raised ceilings that leads into a dining area. The kitchen is well lit and has space for bar seating, sleek counters, nice cabinets and overlooks the family room! This is a lovely walkable community with an amenity center, nice pool and a dog park to take your pets! Conveniently located near lots of great parks, shopping and dining. Sam's club and several shops and restaurants are also walking distance away! Wegman's is a short drive around the corner! The community was originally marketed as 55+ but there are no restrictions in the COA documents. The condo was JUST recently painted and is ready for you to move-in!
Property Details
Home Type
- Condominium
Est. Annual Taxes
- $3,607
Year Built
- Built in 2010
HOA Fees
- $269 Monthly HOA Fees
Parking
- 2 Car Attached Garage
- 2 Open Parking Spaces
Home Design
- Transitional Architecture
- Slab Foundation
- Shingle Roof
- Vinyl Siding
Interior Spaces
- 1,339 Sq Ft Home
- 1-Story Property
- High Ceiling
- Ceiling Fan
- Fireplace
- Family Room
- Dining Room
- Pull Down Stairs to Attic
Kitchen
- Eat-In Kitchen
- Electric Oven
- Electric Range
- Microwave
Flooring
- Carpet
- Laminate
Bedrooms and Bathrooms
- 2 Bedrooms
- 2 Full Bathrooms
- Primary bathroom on main floor
Laundry
- Laundry Room
- Laundry on main level
Schools
- Forest Pines Elementary School
- Wake Forest Middle School
- Wake Forest High School
Utilities
- Central Air
- Heating System Uses Natural Gas
Listing and Financial Details
- Assessor Parcel Number 1830654365
Community Details
Overview
- Association fees include ground maintenance, maintenance structure
- Villas Of Wake Forest Condominiums / York Prop. Association, Phone Number (919) 863-8077
- The Villas Of Wake Forest Condominiums Subdivision
- Maintained Community
Amenities
- Clubhouse
Recreation
- Community Pool
- Dog Park
Map
Home Values in the Area
Average Home Value in this Area
Tax History
| Year | Tax Paid | Tax Assessment Tax Assessment Total Assessment is a certain percentage of the fair market value that is determined by local assessors to be the total taxable value of land and additions on the property. | Land | Improvement |
|---|---|---|---|---|
| 2024 | $4,479 | $477,665 | $0 | $477,665 |
| 2023 | $3,379 | $289,042 | $0 | $289,042 |
| 2022 | $3,241 | $289,042 | $0 | $289,042 |
| 2021 | $3,185 | $289,042 | $0 | $289,042 |
| 2020 | $3,185 | $289,042 | $0 | $289,042 |
| 2019 | $3,222 | $258,112 | $0 | $258,112 |
| 2018 | $0 | $258,112 | $0 | $258,112 |
| 2017 | $0 | $258,112 | $0 | $258,112 |
| 2016 | $2,912 | $258,112 | $0 | $258,112 |
| 2015 | $3,099 | $271,382 | $0 | $271,382 |
| 2014 | $3,000 | $271,382 | $0 | $271,382 |
Property History
| Date | Event | Price | Change | Sq Ft Price |
|---|---|---|---|---|
| 03/21/2025 03/21/25 | For Sale | $389,900 | -- | $291 / Sq Ft |
Deed History
| Date | Type | Sale Price | Title Company |
|---|---|---|---|
| Warranty Deed | $294,500 | None Available |
Mortgage History
| Date | Status | Loan Amount | Loan Type |
|---|---|---|---|
| Open | $97,200 | New Conventional | |
| Open | $213,750 | New Conventional |
Similar Homes in Wake Forest, NC
Source: Doorify MLS
MLS Number: 10084059
APN: 1830.11-65-4365-003
- 1146 Blue Bird Ln
- 1064 Blue Bird Ln
- 1159 Blue Bird Ln
- 992 Blue Bird Ln
- 717 Tailrace Falls Ct
- 1500 Village Hall Ln Unit Lot 39
- 11843 Canemount St
- 708 Pitchback Mill Ct
- 600 Market Grove Dr Unit 200
- 602 Market Grove Dr Unit 200
- 604 Market Grove Dr Unit 100
- 11731 Mezzanine Dr Unit 101
- 620 Market Grove Dr Unit 200
- 11720 Coppergate Dr Unit 100
- 404 Gaston Park Ln Unit 100
- 410 Gaston Park Ln Unit 100
- 412 Gaston Park Ln Unit 100
- 414 Gaston Park Ln Unit 100
- 11710 Coppergate Dr Unit 103
- 1507 Village Hall Ln Unit Lot 35
