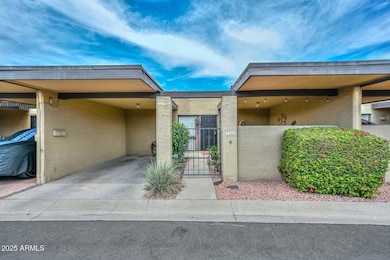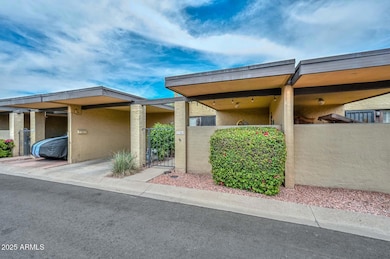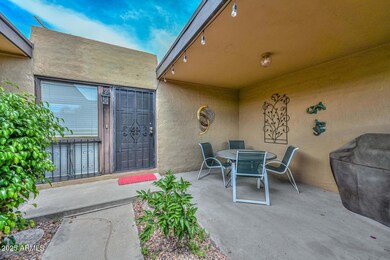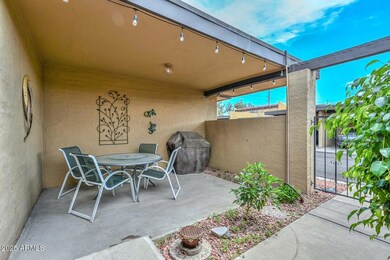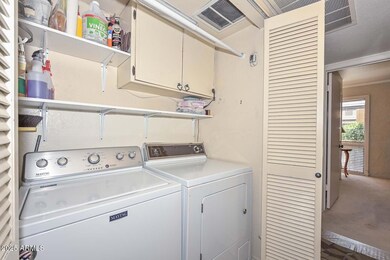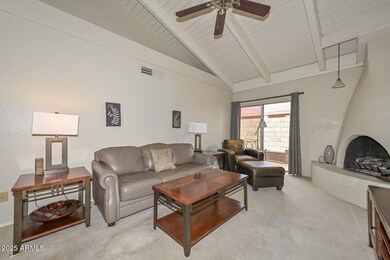
1146 E Rovey Ave Phoenix, AZ 85014
Camelback East Village NeighborhoodEstimated payment $2,027/month
Highlights
- Vaulted Ceiling
- Spanish Architecture
- Skylights
- Phoenix Coding Academy Rated A
- Community Pool
- Cooling Available
About This Home
Nestled in a prime central Phoenix location, this delightful furnished 2-bedroom, 2-bathroom townhome offers a perfect blend of comfort and convenience. The spacious living room features beautiful beamed ceilings, a cozy gas fireplace, and a sliding glass door that opens to a quaint private backyard—ideal for relaxing or entertaining.The main bedroom is generously sized with double closets and its own sliding glass door leading outside. The kitchen, complete with a breakfast bar, is perfect for morning coffee or casual dining.Private covered parking right at your doorstep. A dedicated storage closet at the back of the complex. Plenty of guest parking. Community pool—your go-to spot to cool off on warm Arizona day! You'll love the unbeatable location!
Property Details
Home Type
- Multi-Family
Est. Annual Taxes
- $1,302
Year Built
- Built in 1973
Lot Details
- 1,577 Sq Ft Lot
- Desert faces the front of the property
- Two or More Common Walls
- Private Streets
- Block Wall Fence
HOA Fees
- $160 Monthly HOA Fees
Parking
- 1 Carport Space
Home Design
- Spanish Architecture
- Patio Home
- Property Attached
- Built-Up Roof
- Foam Roof
- Block Exterior
- Stucco
Interior Spaces
- 1,008 Sq Ft Home
- 1-Story Property
- Vaulted Ceiling
- Ceiling Fan
- Skylights
- Gas Fireplace
- Breakfast Bar
Flooring
- Carpet
- Tile
Bedrooms and Bathrooms
- 2 Bedrooms
- 2 Bathrooms
Outdoor Features
- Outdoor Storage
Schools
- Madison Rose Lane Elementary School
- Madison Meadows Middle School
- Central High School
Utilities
- Cooling Available
- Heating System Uses Natural Gas
Listing and Financial Details
- Tax Lot 3
- Assessor Parcel Number 161-14-129
Community Details
Overview
- Association fees include insurance, ground maintenance, street maintenance, front yard maint, trash, water, maintenance exterior
- Riviera Gardens Association, Phone Number (602) 402-1269
- Riviera Gardens Subdivision
Recreation
- Community Pool
Map
Home Values in the Area
Average Home Value in this Area
Tax History
| Year | Tax Paid | Tax Assessment Tax Assessment Total Assessment is a certain percentage of the fair market value that is determined by local assessors to be the total taxable value of land and additions on the property. | Land | Improvement |
|---|---|---|---|---|
| 2025 | $1,302 | $10,484 | -- | -- |
| 2024 | $1,267 | $9,985 | -- | -- |
| 2023 | $1,267 | $24,100 | $4,820 | $19,280 |
| 2022 | $1,230 | $18,570 | $3,710 | $14,860 |
| 2021 | $1,240 | $16,980 | $3,390 | $13,590 |
| 2020 | $1,221 | $14,450 | $2,890 | $11,560 |
| 2019 | $1,194 | $13,120 | $2,620 | $10,500 |
| 2018 | $1,165 | $12,580 | $2,510 | $10,070 |
| 2017 | $1,110 | $9,800 | $1,960 | $7,840 |
| 2016 | $1,072 | $10,810 | $2,160 | $8,650 |
| 2015 | $995 | $8,850 | $1,770 | $7,080 |
Property History
| Date | Event | Price | Change | Sq Ft Price |
|---|---|---|---|---|
| 04/24/2025 04/24/25 | For Sale | $315,000 | -- | $313 / Sq Ft |
Deed History
| Date | Type | Sale Price | Title Company |
|---|---|---|---|
| Cash Sale Deed | $77,500 | Lawyers Title Of Arizona Inc | |
| Quit Claim Deed | -- | -- |
Mortgage History
| Date | Status | Loan Amount | Loan Type |
|---|---|---|---|
| Previous Owner | $36,000 | Stand Alone First | |
| Previous Owner | $40,000 | Purchase Money Mortgage |
Similar Homes in the area
Source: Arizona Regional Multiple Listing Service (ARMLS)
MLS Number: 6856881
APN: 161-14-129
- 6116 N 12th Place Unit 7
- 6118 N 12th Place Unit 2
- 1030 E Bethany Home Rd Unit 108
- 5812 N 12th St Unit 26
- 5825 N 12th St Unit 3
- 1101 E Bethany Home Rd Unit 15
- 1201 E Rose Ln Unit 2
- 1250 E Bethany Home Rd Unit 9
- 6105 N 12th Way
- 1320 E Bethany Home Rd Unit 33
- 1320 E Bethany Home Rd Unit 104
- 1320 E Bethany Home Rd Unit 24
- 1009 E Bethany Home Rd
- 5815 N 10th Place
- 6223 N 12th St Unit 8
- 5809 N 10th Place
- 6207 N 10th Way
- 1328 E Pomelo Grove Ln
- 1400 E Bethany Home Rd Unit 27
- 6301 N 12th St Unit 8

