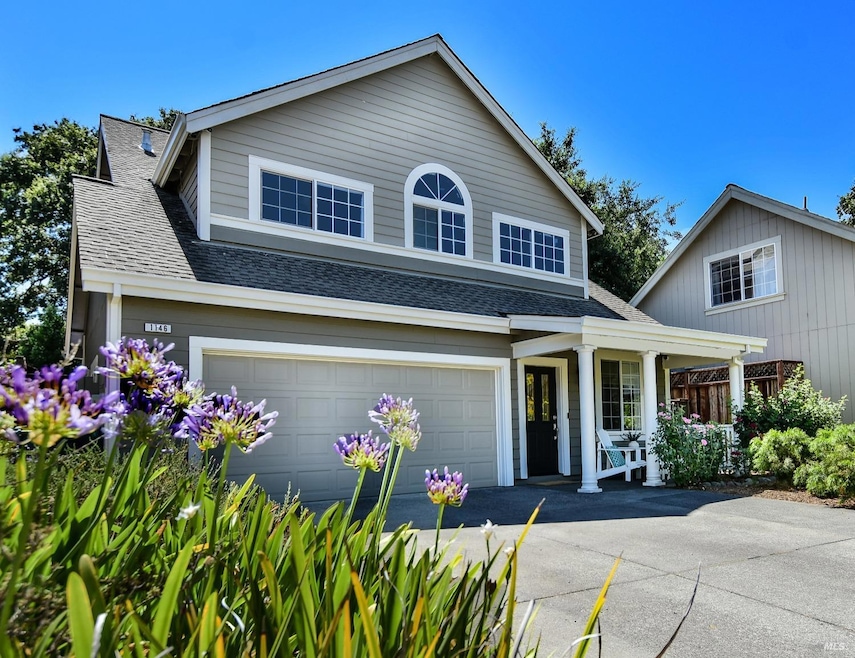
1146 Fryer Creek Dr Sonoma, CA 95476
Highlights
- Solar Power Battery
- Engineered Wood Flooring
- Main Floor Primary Bedroom
- Private Lot
- Cathedral Ceiling
- Attic
About This Home
As of August 2024Luxury Meets Comfort - Wine Country Style... Welcome to 1146 Fryer Creek Drive, a beautifully maintained, modern home in a terrific Sonoma Valley location. This fabulous 4 bedroom, 2.5 bath residence spans over 2100 sq ft and is situated on a spacious lot. Step inside to discover a freshly painted interior that exudes casual elegance. The open floor plan with cathedral ceilings allows for an abundance of natural light throughout the formal living room. The main level also features a remodeled, gourmet kitchen complete with high end appliances, a gas cooktop and a large stainless steel farm sink, perfect for culinary enthusiasts. The kitchen flows into a large, open room with a gas fireplace and access to the very lovely backyard. The large primary bedroom and ensuite bathroom are also on the ground floor providing ease of access & privacy. Upstairs are 3 oversized bedrooms and a full bathroom. With air conditioning and heat in 2 zones, programmable by Wi-Fi Nest thermostats, comfort is assured throughout the home. In addition, the finished garage boasts a Tesla Power wall with solar panels. The lush, private backyard includes gorgeous plantings and teak tiles & stamped concrete patios, all framed by magnificent oak trees. This home is a beauty you don't want to miss!!
Home Details
Home Type
- Single Family
Est. Annual Taxes
- $9,988
Year Built
- Built in 1998 | Remodeled
Lot Details
- 5,972 Sq Ft Lot
- Partial crossed fence
- Wood Fence
- Landscaped
- Private Lot
- Low Maintenance Yard
- Garden
Parking
- 2 Car Direct Access Garage
- Garage Door Opener
Home Design
- Side-by-Side
- Slab Foundation
- Composition Roof
- Wood Siding
Interior Spaces
- 2,178 Sq Ft Home
- 2-Story Property
- Cathedral Ceiling
- Gas Log Fireplace
- Family Room Off Kitchen
- Living Room
- Storage Room
- Attic
Kitchen
- Breakfast Bar
- Built-In Electric Oven
- Gas Cooktop
- Microwave
- Ice Maker
- Dishwasher
- Disposal
Flooring
- Engineered Wood
- Carpet
- Tile
Bedrooms and Bathrooms
- 4 Bedrooms
- Primary Bedroom on Main
- Bathroom on Main Level
- Tile Bathroom Countertop
- Dual Sinks
- Low Flow Toliet
- Bathtub with Shower
Laundry
- Laundry on main level
- Washer and Dryer Hookup
Home Security
- Video Cameras
- Carbon Monoxide Detectors
- Fire and Smoke Detector
Eco-Friendly Details
- Energy-Efficient HVAC
- Solar Power Battery
- Solar Power System
- Solar owned by seller
Outdoor Features
- Shed
- Front Porch
Utilities
- Forced Air Zoned Heating and Cooling System
- 220 Volts
- Gas Water Heater
- Internet Available
Listing and Financial Details
- Assessor Parcel Number 128-580-009-000
Map
Home Values in the Area
Average Home Value in this Area
Property History
| Date | Event | Price | Change | Sq Ft Price |
|---|---|---|---|---|
| 08/05/2024 08/05/24 | Sold | $1,215,000 | +1.3% | $558 / Sq Ft |
| 07/26/2024 07/26/24 | Pending | -- | -- | -- |
| 07/10/2024 07/10/24 | For Sale | $1,200,000 | -- | $551 / Sq Ft |
Tax History
| Year | Tax Paid | Tax Assessment Tax Assessment Total Assessment is a certain percentage of the fair market value that is determined by local assessors to be the total taxable value of land and additions on the property. | Land | Improvement |
|---|---|---|---|---|
| 2023 | $9,988 | $755,213 | $294,561 | $460,652 |
| 2022 | $9,605 | $740,406 | $288,786 | $451,620 |
| 2021 | $9,474 | $725,889 | $283,124 | $442,765 |
| 2020 | $9,425 | $718,446 | $280,221 | $438,225 |
| 2019 | $9,153 | $704,360 | $274,727 | $429,633 |
| 2018 | $9,158 | $690,550 | $269,341 | $421,209 |
| 2017 | $8,851 | $677,010 | $264,060 | $412,950 |
| 2016 | $8,365 | $663,736 | $258,883 | $404,853 |
| 2015 | -- | $653,767 | $254,995 | $398,772 |
| 2014 | -- | $641,901 | $251,135 | $390,766 |
Mortgage History
| Date | Status | Loan Amount | Loan Type |
|---|---|---|---|
| Previous Owner | $352,643 | New Conventional | |
| Previous Owner | $493,000 | New Conventional | |
| Previous Owner | $512,000 | New Conventional | |
| Previous Owner | $236,000 | New Conventional | |
| Previous Owner | $260,000 | Unknown | |
| Previous Owner | $260,250 | No Value Available | |
| Previous Owner | $222,000 | Construction | |
| Closed | $37,000 | No Value Available |
Deed History
| Date | Type | Sale Price | Title Company |
|---|---|---|---|
| Grant Deed | $1,215,000 | Fidelity National Title | |
| Grant Deed | $640,000 | First American Title Company | |
| Grant Deed | $325,500 | First American Title | |
| Grant Deed | $72,000 | First American Title |
Similar Homes in Sonoma, CA
Source: Bay Area Real Estate Information Services (BAREIS)
MLS Number: 324038723
APN: 128-580-009
- 1142 Fryer Creek Dr
- 1114 Fryer Creek Dr
- 1284 Nash St
- 1038 Fryer Creek Dr
- 1161 Broadway
- 122 Clay St
- 980 Amedeo Ct
- 906 Boccoli St
- 673 2nd St W
- 921 1st St W
- 920 5th St W Unit K
- 830 2nd St W
- 863 Hayes St
- 241 Fine Ave
- 200 Napa Rd
- 148 Chiquita Camino
- 185 Pas Pajaros Calle
- 728 1st St W
- 810 Austin Ave
- 1220 Brockman Ln
