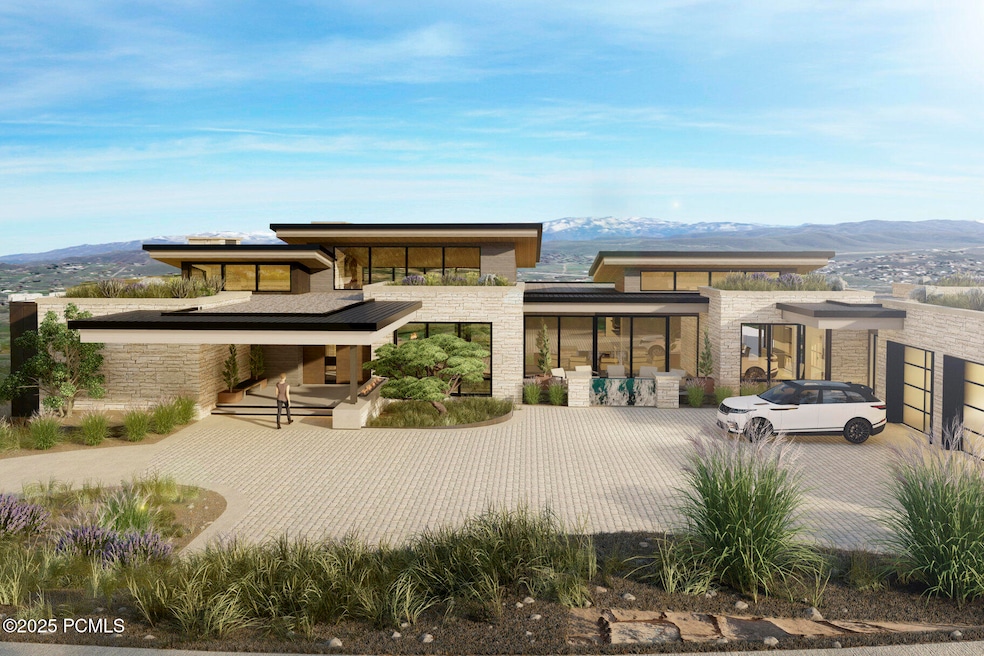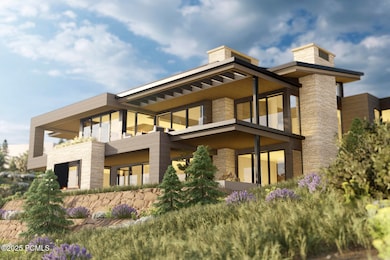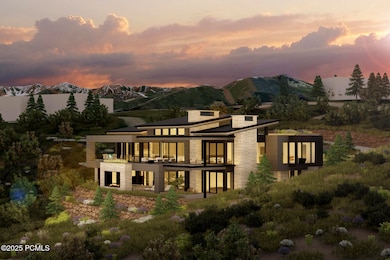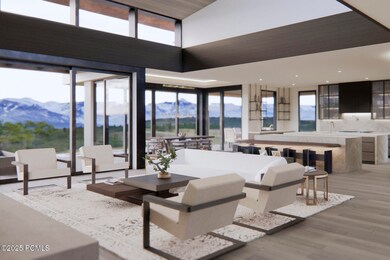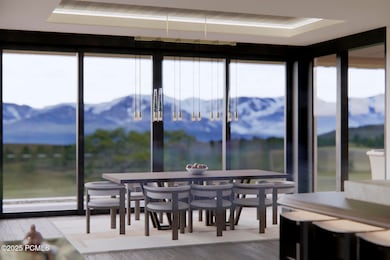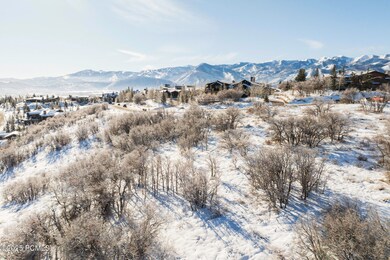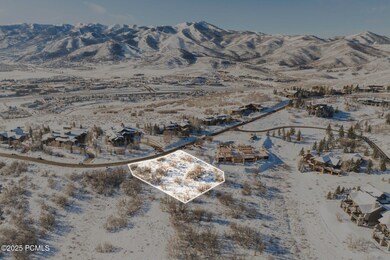
1146 Snow Berry St Park City, UT 84098
Silver Summit NeighborhoodEstimated payment $68,160/month
Highlights
- Views of Ski Resort
- Steam Room
- Heated Driveway
- Trailside School Rated 10
- Fitness Center
- Building Security System
About This Home
This is a once-in-a-lifetime opportunity to own a luxury home in the exclusive, sought-after community of Glenwild, Park City. The design of this exceptional contemporary property is led by the renowned Michael Upwall, an architect with a stellar track record in Glenwild on one of the last remaining large resort view lots in this prestigious gated enclave. Michael's distinctive approach to blending luxury with natural surroundings ensures that your new home will not only be visually stunning but also functionally elegant. With HOA-approved plans in place, this property offers all the excitement of building a custom home without the usual hassles. Skip the planning and approval stages—everything is ready to go. You'll also have the freedom to choose the finishes and interior selections that reflect your unique style. Whether you prefer to work with your own designer or one recommended by the reputable builder and architect, the process is streamlined and personalized to your preferences. The home's design includes stunning features like two offices, a gym with sauna, glass primary suite closet, a large entertainment area and over 2,300 SF of decks/patios. Once your contract is accepted, the construction process will begin. With a build timeline of 14-18 months, you'll soon be able to move into a meticulously crafted home designed specifically for you. Glenwild is a premier gated community with fewer than 200 homesites, making it an intimate and exclusive place to live. More than 70% of residents are full-time or primary homeowners, contributing to a close-knit, community feel. The privacy and tranquility are second to none, yet you'll be just minutes away from world-class amenities like Whole Foods, Park City and Deer Valley skiing, hiking, biking, and only 30 minutes from Salt Lake City International Airport. As a resident, you'll have the option to join Glenwild's prestigious golf course (ranked #1 in Utah by Golf Digest), or simply enjoy the community's peace.
Home Details
Home Type
- Single Family
Est. Annual Taxes
- $8,004
Year Built
- New Construction
Lot Details
- 1.78 Acre Lot
- Gated Home
- Landscaped
- Natural State Vegetation
- Sloped Lot
HOA Fees
- $516 Monthly HOA Fees
Parking
- 3 Car Attached Garage
- Heated Garage
- Heated Driveway
- Off-Street Parking
Property Views
- Ski Resort
- Golf Course
- Mountain
- Valley
Home Design
- Proposed Property
- Home is estimated to be completed on 5/15/26
- Mountain Contemporary Architecture
- Flat Roof Shape
- Wood Frame Construction
- Composition Roof
- Metal Roof
- Wood Siding
- Stone Siding
- Concrete Perimeter Foundation
- Stone
Interior Spaces
- 7,943 Sq Ft Home
- Open Floorplan
- Wet Bar
- Vaulted Ceiling
- 3 Fireplaces
- Gas Fireplace
- Great Room
- Family Room
- Formal Dining Room
- Home Theater
- Home Office
- Sauna
- Fire Sprinkler System
- Laundry Room
Kitchen
- Breakfast Bar
- Kitchen Island
Flooring
- Wood
- Carpet
- Radiant Floor
- Stone
- Tile
Bedrooms and Bathrooms
- 5 Bedrooms
- Primary Bedroom on Main
- Walk-In Closet
Eco-Friendly Details
- Drip Irrigation
Outdoor Features
- Spa
- Balcony
- Deck
- Patio
- Outdoor Storage
Utilities
- Air Conditioning
- Forced Air Heating System
- Private Water Source
- Water Softener is Owned
- High Speed Internet
- Cable TV Available
Listing and Financial Details
- Assessor Parcel Number Gwld-62
Community Details
Overview
- Association fees include com area taxes, insurance, management fees, reserve/contingency fund, security
- Private Membership Available
- Club Membership Available
- Association Phone (435) 640-0650
- Visit Association Website
- Glenwild Subdivision
Amenities
- Steam Room
- Sauna
- Clubhouse
Recreation
- Golf Course Membership Available
- Tennis Courts
- Pickleball Courts
- Fitness Center
- Community Pool
- Community Spa
- Trails
Security
- Building Security System
Map
Home Values in the Area
Average Home Value in this Area
Tax History
| Year | Tax Paid | Tax Assessment Tax Assessment Total Assessment is a certain percentage of the fair market value that is determined by local assessors to be the total taxable value of land and additions on the property. | Land | Improvement |
|---|---|---|---|---|
| 2023 | $7,623 | $1,379,563 | $1,379,563 | $0 |
| 2022 | $6,168 | $987,750 | $987,750 | $0 |
| 2021 | $4,522 | $634,125 | $634,125 | $0 |
| 2020 | $4,773 | $634,125 | $634,125 | $0 |
| 2019 | $4,966 | $634,125 | $634,125 | $0 |
| 2018 | $4,359 | $556,500 | $556,500 | $0 |
| 2017 | $3,983 | $550,000 | $550,000 | $0 |
| 2016 | $4,683 | $601,500 | $601,500 | $0 |
| 2015 | $3,201 | $389,000 | $0 | $0 |
| 2013 | $2,943 | $339,000 | $0 | $0 |
Property History
| Date | Event | Price | Change | Sq Ft Price |
|---|---|---|---|---|
| 01/13/2025 01/13/25 | For Sale | $12,000,000 | +674.2% | $1,511 / Sq Ft |
| 07/22/2022 07/22/22 | Sold | -- | -- | -- |
| 07/22/2022 07/22/22 | Off Market | -- | -- | -- |
| 06/24/2022 06/24/22 | Pending | -- | -- | -- |
| 06/20/2022 06/20/22 | For Sale | $1,550,000 | -- | -- |
Deed History
| Date | Type | Sale Price | Title Company |
|---|---|---|---|
| Warranty Deed | -- | -- | |
| Warranty Deed | -- | -- | |
| Warranty Deed | -- | Metro National Title | |
| Interfamily Deed Transfer | -- | None Available | |
| Warranty Deed | -- | Metro National Title | |
| Warranty Deed | -- | Metro National Title | |
| Warranty Deed | -- | Coalition Title Agency Inc |
Similar Homes in Park City, UT
Source: Park City Board of REALTORS®
MLS Number: 12500103
APN: GWLD-62
- 1146 Snow Berry St Unit 62
- 1159 Snow Berry St
- 7175 Lupine Dr
- 7153 Lupine Dr Unit 101
- 7153 Lupine Dr
- 7242 Lupine Dr
- 1363 Gambel Oak Way
- 7630 Purple Sage
- 7290 Foxglove Ct
- 1085 Primrose Place
- 1126 Station Loop Rd
- 1036 Station Loop Rd
- 1107 Station Loop Rd
- 1049 Lincoln Ln
- 900 Bitner Rd Unit C-32
- 900 Bitner Rd Unit C32
- 900 Bitner Rd Unit M26
- 900 Bitner Rd Unit M26
- 900 Bitner Rd Unit G32
- 900 Bitner Rd Unit K17
