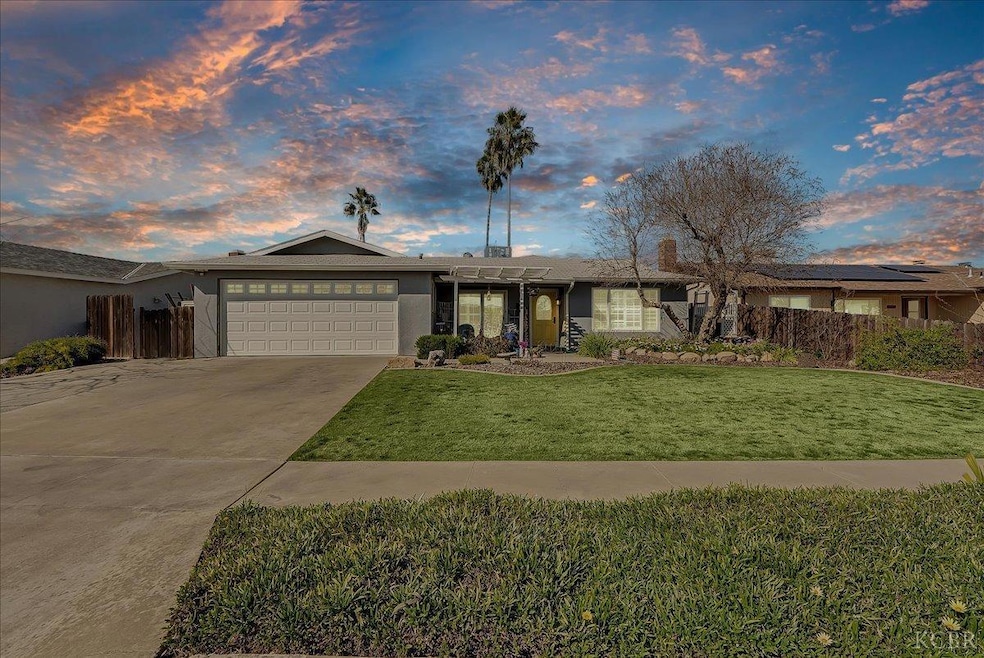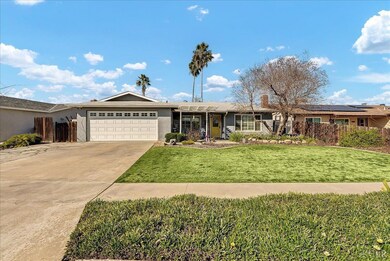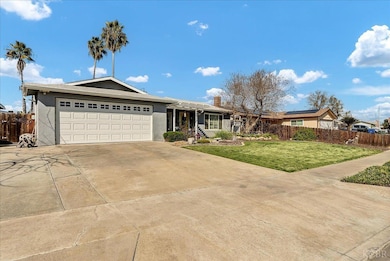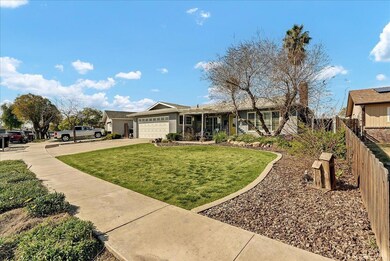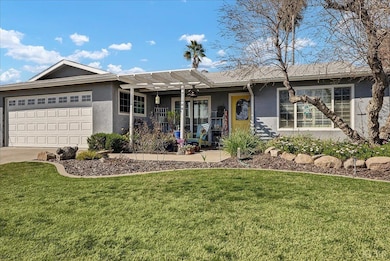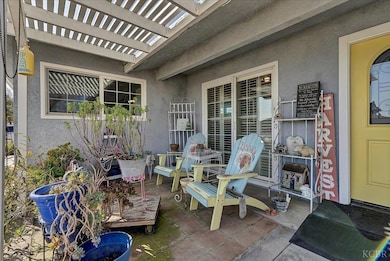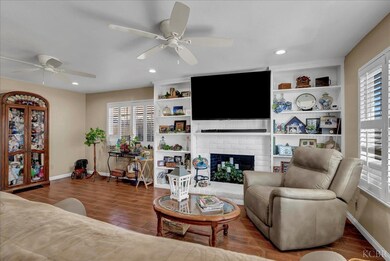
1146 Westwood Dr Hanford, CA 93230
Highlights
- Living Room with Fireplace
- Covered patio or porch
- 2 Car Attached Garage
- No HOA
- Shutters
- Central Heating and Cooling System
About This Home
As of April 2025Delightful home situated in a well-established neighborhood in Northwest Hanford. This residence includes three bedrooms and two bathrooms, encompassing approximately 1,271 square feet of living space. This lovely home boasts a semi-open floor plan, enhancing the flow between the living room and adjacent areas. The spacious living room is accented by beautiful custom-made bookshelves and a masonry fireplace. The updated kitchen features granite countertops and a breakfast bar that seamlessly opens into the charming dining area. The primary bedroom features a private bath equipped with a walk-in shower and sliding glass doors that lead to a spacious covered patio in the backyard. This area boasts low-maintenance landscaping with raised planters, providing an ideal setting for cultivating your own garden. This charming home features modern flooring and plantation shutters throughout, ideally located near shopping centers and schools! Do not miss the opportunity to explore this stunning property in Hanfordschedule your showing today!
Last Buyer's Agent
Area Out Of
Out Of Area
Home Details
Home Type
- Single Family
Est. Annual Taxes
- $1,304
Year Built
- 1977
Lot Details
- 7,210 Sq Ft Lot
- Sprinklers on Timer
- Property is zoned R16
Parking
- 2 Car Attached Garage
Home Design
- Slab Foundation
- Composition Roof
- Stucco Exterior
Interior Spaces
- 1,217 Sq Ft Home
- 1-Story Property
- Shutters
- Living Room with Fireplace
- Laundry in Garage
Bedrooms and Bathrooms
- 3 Bedrooms
- 2 Full Bathrooms
Utilities
- Central Heating and Cooling System
- Gas Water Heater
Additional Features
- Covered patio or porch
- City Lot
Community Details
- No Home Owners Association
Listing and Financial Details
- Assessor Parcel Number 010400055000
Map
Home Values in the Area
Average Home Value in this Area
Property History
| Date | Event | Price | Change | Sq Ft Price |
|---|---|---|---|---|
| 04/11/2025 04/11/25 | Sold | $330,000 | 0.0% | $271 / Sq Ft |
| 03/03/2025 03/03/25 | Pending | -- | -- | -- |
| 02/28/2025 02/28/25 | Price Changed | $329,900 | +43.5% | $271 / Sq Ft |
| 02/28/2025 02/28/25 | Price Changed | $229,900 | -33.9% | $189 / Sq Ft |
| 02/27/2025 02/27/25 | For Sale | $348,000 | 0.0% | $286 / Sq Ft |
| 12/25/2024 12/25/24 | Off Market | $348,000 | -- | -- |
| 11/26/2024 11/26/24 | For Sale | $348,000 | -- | $286 / Sq Ft |
Tax History
| Year | Tax Paid | Tax Assessment Tax Assessment Total Assessment is a certain percentage of the fair market value that is determined by local assessors to be the total taxable value of land and additions on the property. | Land | Improvement |
|---|---|---|---|---|
| 2023 | $1,304 | $124,956 | $31,238 | $93,718 |
| 2022 | $1,274 | $122,507 | $30,626 | $91,881 |
| 2021 | $1,245 | $120,106 | $30,026 | $90,080 |
| 2020 | $1,257 | $118,874 | $29,718 | $89,156 |
| 2019 | $1,235 | $116,543 | $29,135 | $87,408 |
| 2018 | $1,198 | $114,258 | $28,564 | $85,694 |
| 2017 | $1,178 | $112,018 | $28,004 | $84,014 |
| 2016 | $1,161 | $109,822 | $27,455 | $82,367 |
| 2015 | $1,153 | $108,173 | $27,043 | $81,130 |
| 2014 | $1,128 | $106,054 | $26,513 | $79,541 |
Mortgage History
| Date | Status | Loan Amount | Loan Type |
|---|---|---|---|
| Open | $315,000 | New Conventional | |
| Previous Owner | $95,700 | Stand Alone Refi Refinance Of Original Loan | |
| Previous Owner | $29,825 | Unknown | |
| Previous Owner | $21,622 | Unknown | |
| Closed | $20,000 | No Value Available |
Deed History
| Date | Type | Sale Price | Title Company |
|---|---|---|---|
| Grant Deed | $330,000 | Stewart Title Of California | |
| Interfamily Deed Transfer | -- | First American Title Company |
Similar Homes in Hanford, CA
Source: Kings County Board of REALTORS®
MLS Number: 231140
APN: 010-400-055-000
- 1196 Robinson Ct
- 1226 Amelia Ave
- 0 W Grangeville Blvd
- 1212 N 11th Ave
- 2035 W Chianti Way
- 1255 Fitzgerald Ln
- 1750 Kings Rd
- 1201 Middleton St
- 1511 Middleton St
- 414 W Cameron St
- 1093 Raymond Rd
- 1923 Emma Lee Unit A Ln Unit A
- 1800 Easy St
- 1519 W Berkshire Way
- 1923 Emma Lee Ln
- 1923 Emma Lee Ln Unit A
- 0 Campus Dr
- 403 W Grangeville Blvd
- 320 W Florinda St
- 420 W Myrtle St
