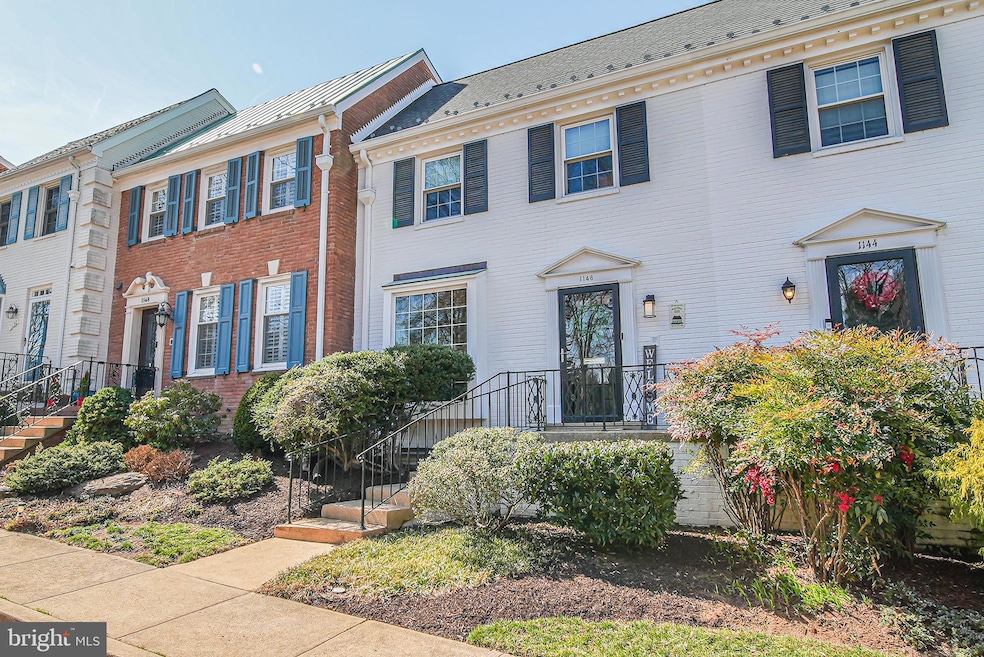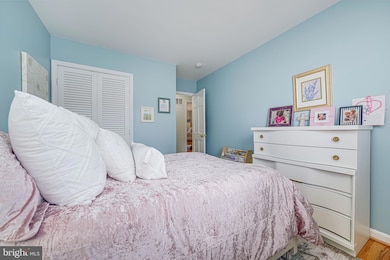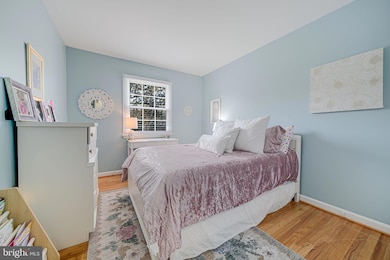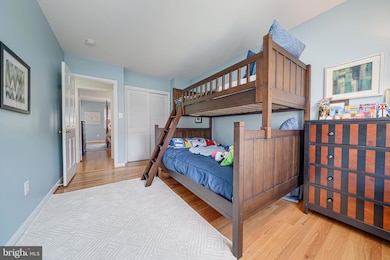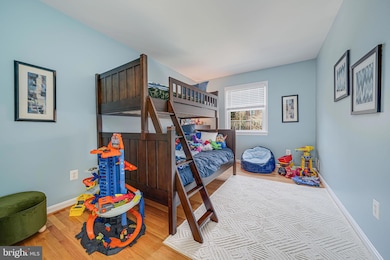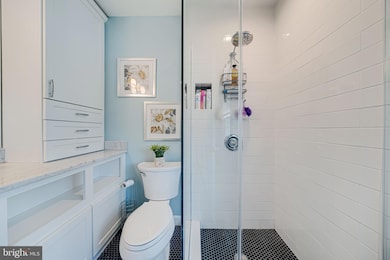
1146 Wimbledon Dr McLean, VA 22101
Estimated payment $7,435/month
Highlights
- Colonial Architecture
- Recreation Room
- Wood Flooring
- Churchill Road Elementary School Rated A
- Traditional Floor Plan
- 4-minute walk to Kings Manor Park
About This Home
Welcome to 1146 Wimbledon Drive in the heart of beautiful Mclean. With stunning curb appeal, the park and picnic area at your front door, and charming interior finishes, this home is where the heart is.
Over 1,500 sf of living space on 3 beautifully maintained levels. 4 bedrooms, 2 full bathrooms, 2 half bathrooms, 2 wood burning fireplaces, and updated rooms throughout. LVP flooring in kitchen and basement, refinished hardwood floors as well as hot water heater are less than 2 years old. Custom primary bathroom renovation in 2024.
Walk to the library-community center -Mclean Central Park-shops-restaurants OR simply walk out your front door a few steps to enjoy Kings Manor community park and common area. Langley school pyramid. This home and community offer the very best. Seller will review and consider all offers AS THEY COME IN.
2025 Mclean Swim membership included!
Thank you for your interest!
Townhouse Details
Home Type
- Townhome
Est. Annual Taxes
- $11,306
Year Built
- Built in 1967
HOA Fees
- $170 Monthly HOA Fees
Parking
- On-Street Parking
Home Design
- Colonial Architecture
- Brick Exterior Construction
- Combination Foundation
- Slab Foundation
- Architectural Shingle Roof
Interior Spaces
- 1,538 Sq Ft Home
- Property has 3 Levels
- Traditional Floor Plan
- Chair Railings
- 2 Fireplaces
- Wood Burning Fireplace
- Window Treatments
- Wood Frame Window
- Window Screens
- Living Room
- Formal Dining Room
- Recreation Room
- Utility Room
- Home Security System
- Attic
Kitchen
- Eat-In Kitchen
- Built-In Microwave
- Dishwasher
- Stainless Steel Appliances
- Upgraded Countertops
- Disposal
Flooring
- Wood
- Luxury Vinyl Plank Tile
Bedrooms and Bathrooms
- En-Suite Primary Bedroom
- En-Suite Bathroom
- Walk-in Shower
Laundry
- Laundry Room
- Dryer
- Washer
Finished Basement
- Heated Basement
- Interior Basement Entry
- Laundry in Basement
- Basement Windows
Schools
- Churchill Road Elementary School
- Cooper Middle School
- Langley High School
Utilities
- Central Heating
- Air Source Heat Pump
- Programmable Thermostat
- Electric Water Heater
- No Septic System
Additional Features
- Patio
- Property is in excellent condition
Listing and Financial Details
- Tax Lot 111A
- Assessor Parcel Number 0214 16 0111A
Community Details
Overview
- Kings Manor Homeowners Association
- Kings Manor Towne Houses Subdivision
Pet Policy
- Pets Allowed
Map
Home Values in the Area
Average Home Value in this Area
Tax History
| Year | Tax Paid | Tax Assessment Tax Assessment Total Assessment is a certain percentage of the fair market value that is determined by local assessors to be the total taxable value of land and additions on the property. | Land | Improvement |
|---|---|---|---|---|
| 2024 | $10,371 | $877,770 | $430,000 | $447,770 |
| 2023 | $9,159 | $795,420 | $360,000 | $435,420 |
| 2022 | $9,377 | $803,890 | $310,000 | $493,890 |
| 2021 | $9,474 | $791,820 | $305,000 | $486,820 |
| 2020 | $8,969 | $743,370 | $270,000 | $473,370 |
| 2019 | $8,766 | $726,530 | $258,000 | $468,530 |
| 2018 | $8,132 | $707,100 | $258,000 | $449,100 |
| 2017 | $8,085 | $682,840 | $253,000 | $429,840 |
| 2016 | $7,892 | $667,990 | $248,000 | $419,990 |
| 2015 | $7,643 | $670,990 | $251,000 | $419,990 |
| 2014 | $7,190 | $632,670 | $235,000 | $397,670 |
Property History
| Date | Event | Price | Change | Sq Ft Price |
|---|---|---|---|---|
| 04/08/2025 04/08/25 | Price Changed | $1,135,000 | -2.9% | $738 / Sq Ft |
| 03/27/2025 03/27/25 | Price Changed | $1,169,000 | -0.9% | $760 / Sq Ft |
| 03/12/2025 03/12/25 | For Sale | $1,180,000 | +21.0% | $767 / Sq Ft |
| 01/02/2024 01/02/24 | Sold | $975,000 | 0.0% | $634 / Sq Ft |
| 11/16/2023 11/16/23 | For Sale | $975,000 | 0.0% | $634 / Sq Ft |
| 11/14/2023 11/14/23 | Off Market | $975,000 | -- | -- |
| 11/13/2023 11/13/23 | For Sale | $975,000 | +36.4% | $634 / Sq Ft |
| 07/05/2017 07/05/17 | Sold | $715,000 | 0.0% | $465 / Sq Ft |
| 06/02/2017 06/02/17 | Pending | -- | -- | -- |
| 06/01/2017 06/01/17 | For Sale | $715,000 | 0.0% | $465 / Sq Ft |
| 01/21/2015 01/21/15 | Rented | $2,850 | -5.0% | -- |
| 01/21/2015 01/21/15 | Under Contract | -- | -- | -- |
| 12/11/2014 12/11/14 | For Rent | $3,000 | 0.0% | -- |
| 05/30/2012 05/30/12 | Rented | $3,000 | 0.0% | -- |
| 05/25/2012 05/25/12 | Under Contract | -- | -- | -- |
| 05/17/2012 05/17/12 | For Rent | $3,000 | -- | -- |
Deed History
| Date | Type | Sale Price | Title Company |
|---|---|---|---|
| Deed | $975,000 | Cardinal Title Group | |
| Deed | $715,000 | Commonwealth Land Title | |
| Deed | -- | None Available |
Mortgage History
| Date | Status | Loan Amount | Loan Type |
|---|---|---|---|
| Open | $963,823 | New Conventional | |
| Closed | $957,340 | FHA |
Similar Homes in McLean, VA
Source: Bright MLS
MLS Number: VAFX2225772
APN: 0214-16-0111A
- 1151 Randolph Rd
- 6737 Towne Lane Rd
- 1109 Ingleside Ave
- 6737 Baron Rd
- 6884 Churchill Rd
- 1113 Kensington Rd
- 1239 Colonial Rd
- 1124 Guilford Ct
- 1127 Guilford Ct
- 6661 Madison Mclean Dr
- 6647 Madison Mclean Dr
- 1262 Kensington Rd
- 6620 Fletcher Ln
- 6800 Fleetwood Rd Unit 411
- 6800 Fleetwood Rd Unit 1115
- 6800 Fleetwood Rd Unit 1013
- 6800 Fleetwood Rd Unit 820
- 6800 Fleetwood Rd Unit 1206
- 6800 Fleetwood Rd Unit 417
- 6615 Malta Ln
