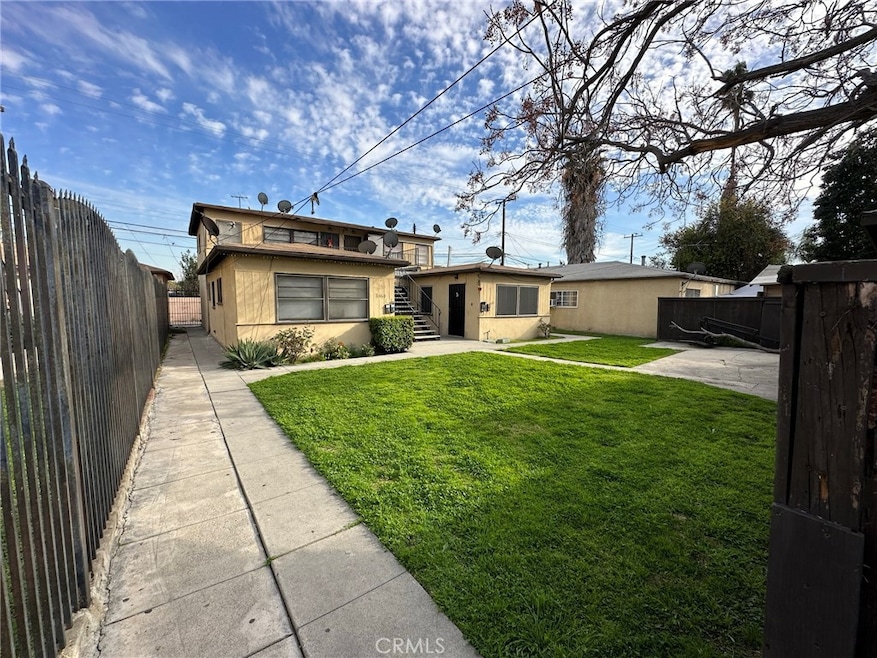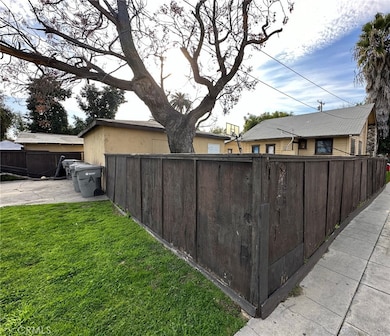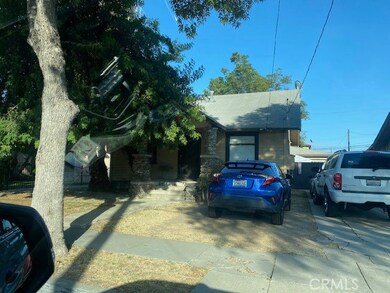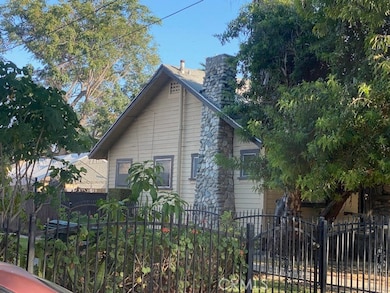
11460 Copeland St Lynwood, CA 90262
Estimated payment $5,914/month
Highlights
- Popular Property
- Private Yard
- Galley Kitchen
- Main Floor Bedroom
- No HOA
- Side by Side Parking
About This Home
BREAKING NEWS: NOW AVAILABLE TO BE SOLD UNBUNDLED FROM 11464!! Here is a fantastic opportunity for an old fashioned investor to acquire some bread and butter units that will serve his or her portfolio for generations, and to put in some work that could yield a windfall in sweat equity and income for years to come. First of all, there are nearly 9100sqft of land in this parcel, and on it there is a detached, turn-of-the-century craftsman SFR with 2 bedrooms, 1 bath, a 2-car garage and large fenced yard. Behind that is a large lawn common area (possible site for ADU? Check with city!) and finally a building in the back that contains four 1 bedroom 1 bath units (2 up and 2 down) attached to 4 single garages facing the alley behind! All are in dated and needs-work condition, but the upside is palpable, with City of Lynwood offering a smooth path for renovation and redevelopment. Don't live with the regret that you have now looking back on missed opportunities... snatch this one and make it into the units you know will serve you for a lifetime, or possibly produce a well-earned shorter-term gain.
Listing Agent
Marthanne Etheridge, Broker Brokerage Phone: 714-962-4443 License #01319367
Property Details
Home Type
- Multi-Family
Year Built
- Built in 1953
Lot Details
- 9,094 Sq Ft Lot
- Property fronts an alley
- 1 Common Wall
- Wood Fence
- Block Wall Fence
- Fence is in fair condition
- Rectangular Lot
- Paved or Partially Paved Lot
- Level Lot
- Private Yard
- Lawn
- Back and Front Yard
- Value in Land
Parking
- 6 Car Garage
- 2 Open Parking Spaces
- Parking Available
- Front Facing Garage
- Rear-Facing Garage
- Side by Side Parking
- Single Garage Door
- Driveway Level
Home Design
- Apartment
- Cosmetic Repairs Needed
- Major Repairs Completed
- Fixer Upper
Interior Spaces
- 2,852 Sq Ft Home
- 2-Story Property
- Panel Doors
- Living Room
- Galley Kitchen
Bedrooms and Bathrooms
- 6 Bedrooms
- Main Floor Bedroom
- 5 Bathrooms
Location
- Suburban Location
Utilities
- Radiant Heating System
- Wall Furnace
- Natural Gas Connected
- Water Heater
Listing and Financial Details
- Tax Lot 478
- Tax Tract Number 2551
- Assessor Parcel Number 6173006006
Community Details
Overview
- No Home Owners Association
- 3 Buildings
- 5 Units
Building Details
- 5 Leased Units
- Rent Control
- 5 Separate Electric Meters
- 5 Separate Gas Meters
- 1 Separate Water Meter
- Insurance Expense $3,875
- Trash Expense $2,835
- Water Sewer Expense $2,836
- Operating Expense $19,835
- Gross Income $68,208
- Net Operating Income $48,373
Map
Home Values in the Area
Average Home Value in this Area
Property History
| Date | Event | Price | Change | Sq Ft Price |
|---|---|---|---|---|
| 04/08/2025 04/08/25 | For Sale | $900,000 | -- | $316 / Sq Ft |
Similar Home in the area
Source: California Regional Multiple Listing Service (CRMLS)
MLS Number: OC25072693
- 11464 Copeland St
- 3566 Mulford Ave Unit 1
- 11218 Long Beach Blvd
- 3370 Josephine St
- 3356 Josephine St
- 12008 Long Beach Blvd
- 3162 Louise St
- 11017 Carson Dr
- 3554 Brenton Ave
- 3552 Brenton Ave
- 3125 Cedar Ave
- 3825 Lilita St
- 3171 Norton Ave
- 3090 Flower St
- 10800 San Miguel Ave
- 4003 Cortland St
- 11664 Bellinger St
- 10813 State St
- 4041 Platt Ave
- 2965 Poplar Dr




