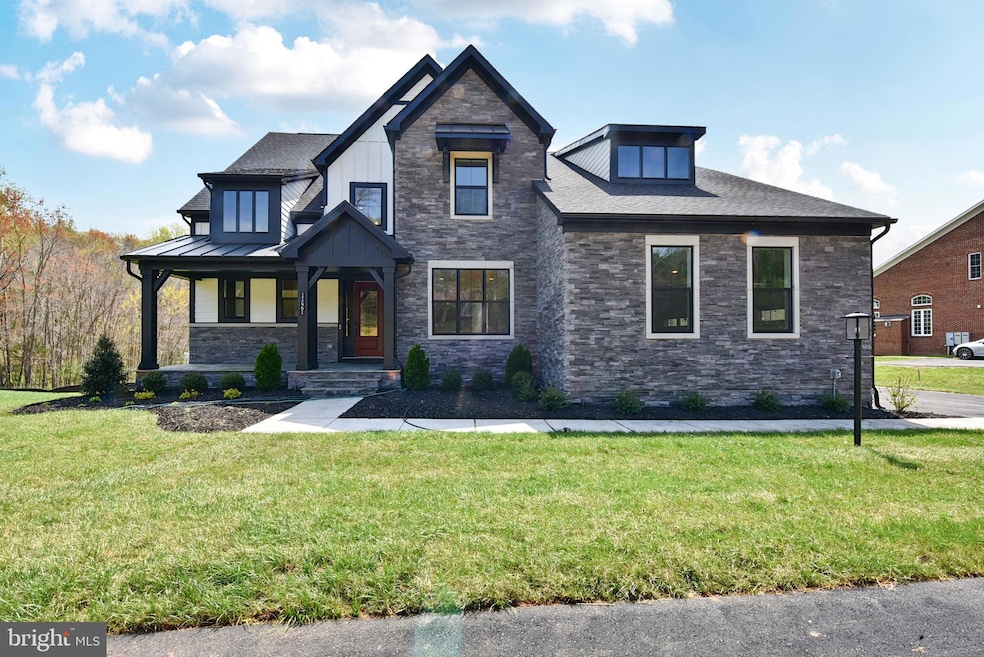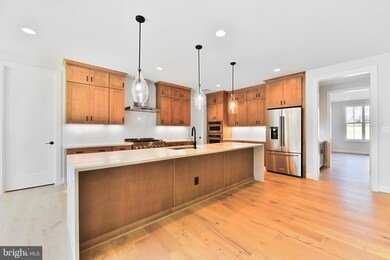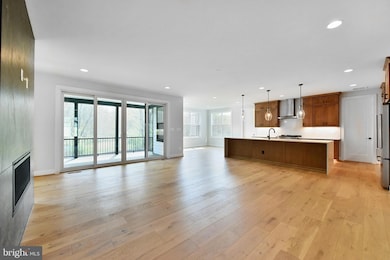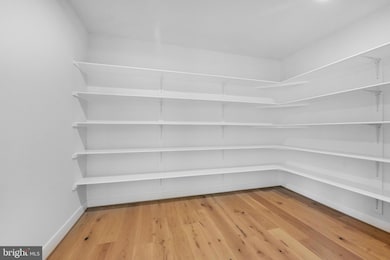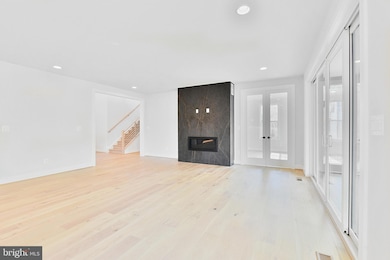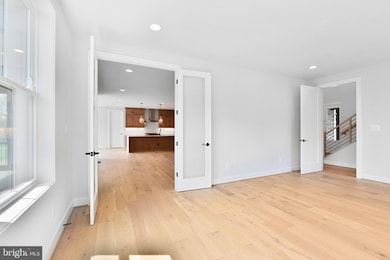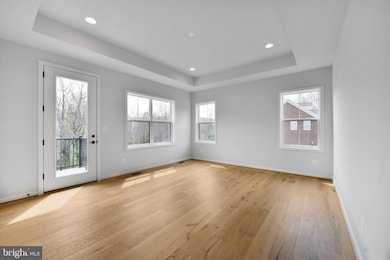
11461 Stuart Mill Rd Oakton, VA 22124
Foxvale NeighborhoodEstimated payment $12,268/month
Highlights
- New Construction
- Gourmet Kitchen
- Open Floorplan
- Flint Hill Elementary School Rated A
- 2.44 Acre Lot
- 1 Fireplace
About This Home
Beautifully appointed Sycamore home available for quick move-in at Stuart Mill! The open and airy main living level features an impressive kitchen with adjacent dining area, a separate study, a spacious dining room, and a huge great room that has a gas fireplace and sliding glass doors that open to the covered outdoor living. The Chef’s dream kitchen features Gunny cabinets, Calacatta Gold quartz countertops, a large island with waterfall, KitchenAid stainless steel appliances, and an enormous walk-in pantry. The Kitchen also has a prep zone that connects the kitchen and dining room. Upstairs you’ll find a luxurious primary suite featuring a large bedroom with tray ceiling, two huge walk-in closets, and its own private terrace. The second floor also has a secondary bedroom with private bath, two additional secondary bedrooms with Jack and Jill bath, a sizeable laundry room, and a cozy loft. The lower level offers a large, finished rec room, an additional full bath, and a walkout.
Home Details
Home Type
- Single Family
Est. Annual Taxes
- $12,188
Year Built
- Built in 2024 | New Construction
Lot Details
- 2.44 Acre Lot
- Property is in excellent condition
- Property is zoned 100
Parking
- 3 Car Attached Garage
- Side Facing Garage
Home Design
- Brick Exterior Construction
- Slab Foundation
- Vinyl Siding
Interior Spaces
- Property has 3 Levels
- Open Floorplan
- 1 Fireplace
- Family Room Off Kitchen
- Combination Kitchen and Dining Room
- Finished Basement
Kitchen
- Gourmet Kitchen
- Built-In Double Oven
- Cooktop
- Built-In Microwave
- Dishwasher
- Kitchen Island
- Disposal
Bedrooms and Bathrooms
- Walk-In Closet
Utilities
- Forced Air Heating and Cooling System
- Humidifier
- Tankless Water Heater
- Septic Tank
Community Details
- No Home Owners Association
- Built by Tri Pointe Homes
- Stuart Mill Subdivision, Sycamore Floorplan
Listing and Financial Details
- Tax Lot 1
- Assessor Parcel Number 0362 07 0005B
Map
Home Values in the Area
Average Home Value in this Area
Tax History
| Year | Tax Paid | Tax Assessment Tax Assessment Total Assessment is a certain percentage of the fair market value that is determined by local assessors to be the total taxable value of land and additions on the property. | Land | Improvement |
|---|---|---|---|---|
| 2024 | $6,383 | $551,000 | $551,000 | $0 |
| 2023 | $6,218 | $551,000 | $551,000 | $0 |
| 2022 | $6,061 | $530,000 | $530,000 | $0 |
| 2021 | $6,220 | $530,000 | $530,000 | $0 |
| 2020 | $5,858 | $495,000 | $495,000 | $0 |
| 2019 | $5,858 | $495,000 | $495,000 | $0 |
| 2018 | $5,693 | $495,000 | $495,000 | $0 |
| 2017 | $5,747 | $495,000 | $495,000 | $0 |
| 2016 | $5,735 | $495,000 | $495,000 | $0 |
| 2015 | $5,256 | $471,000 | $471,000 | $0 |
| 2014 | $5,245 | $471,000 | $471,000 | $0 |
Property History
| Date | Event | Price | Change | Sq Ft Price |
|---|---|---|---|---|
| 04/18/2025 04/18/25 | For Sale | $2,015,841 | -- | $422 / Sq Ft |
Similar Homes in the area
Source: Bright MLS
MLS Number: VAFX2235228
APN: 0362-07-0005B
- 11457 Stuart Mill Rd
- 11611 Stuart Mill Rd
- 2760 Marshall Lake Dr
- 2804 Bree Hill Rd
- 11314 Timberline Dr
- 11603 Virgate Ln
- 11000 Oakton Woods Way
- 11405 Green Moor Ln
- 11225 Stamper Ct
- 2401 Oakmont Ct
- 2650 Black Fir Ct
- 11612 Sourwood Ln
- 2700 Berryland Dr
- 11332 Vale Rd
- 10854 Meadowland Dr
- 2304 November Ln
- 11291 Spyglass Cove Ln
- 11922 Blue Spruce Rd
- 11943 Riders Ln
- 11530 Hearthstone Ct
