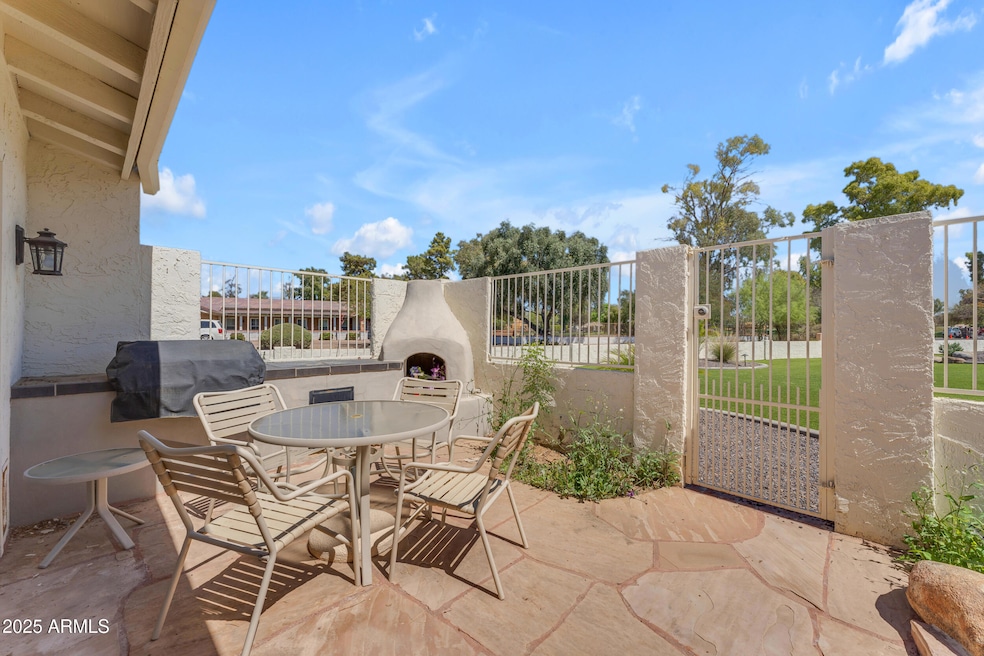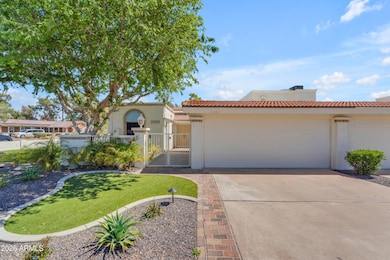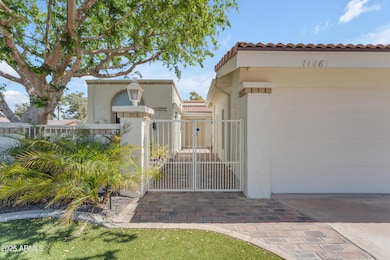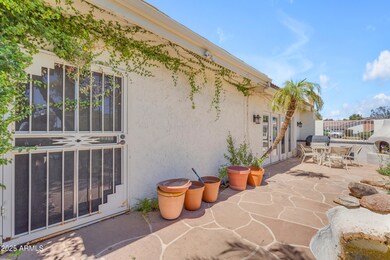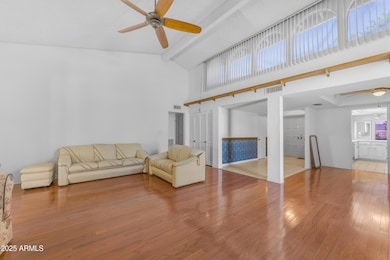
11465 N 56th St Scottsdale, AZ 85254
Paradise Valley NeighborhoodEstimated payment $3,906/month
Highlights
- Golf Course Community
- Living Room with Fireplace
- Wood Flooring
- Sequoya Elementary School Rated A
- Vaulted Ceiling
- Spanish Architecture
About This Home
Welcome to this beautifully designed 2-bedroom, 2.5-bathroom townhome, offering a blend of comfort and elegance with abundant natural light and spacious living areas. New Roof 2024, new water heater with warranty and newer AC units. The open-concept eat-in kitchen features a small breakfast nook perfectly situated by a bright front window, creating a cozy spot to enjoy your morning coffee. A formal dining area, seamlessly connected to the main entry and living space, provides an inviting setting for gatherings. The living room/family room is a true centerpiece, boasting a wet bar with glass shelves and a sink, as well as a beehive fireplace, adding warmth and character to the space. Just beyond, a charming sunroom is separated by a half-wall, offering additional flexible space for relaxation or a quiet retreat. The generously sized master bedroom includes a private exit to the backyard, where you can enjoy peaceful mornings or unwind in the evening. The master bath offers a soaking tub and separate shower, providing a spa-like atmosphere. Step outside to a tranquil backyard oasis, complete with a built-in BBQ, outdoor fireplace, and a soothing fountain perfect for entertaining or simply soaking in the serenity. Located in the desirable Century Place/Orange Tree community, this home is close to shopping, dining, and freeway access
Listing Agent
Weichert, Realtors - Courtney Valleywide Brokerage Phone: 480-705-9600 License #BR008293000

Townhouse Details
Home Type
- Townhome
Est. Annual Taxes
- $2,239
Year Built
- Built in 1974
Lot Details
- 3,882 Sq Ft Lot
- Desert faces the front and back of the property
- Block Wall Fence
- Artificial Turf
HOA Fees
- $230 Monthly HOA Fees
Parking
- 2 Car Garage
Home Design
- Spanish Architecture
- Roof Updated in 2024
- Wood Frame Construction
- Built-Up Roof
- Stucco
Interior Spaces
- 2,006 Sq Ft Home
- 1-Story Property
- Vaulted Ceiling
- Ceiling Fan
- Living Room with Fireplace
- 2 Fireplaces
- Washer and Dryer Hookup
Kitchen
- Breakfast Bar
- Built-In Microwave
- Laminate Countertops
Flooring
- Wood
- Carpet
- Tile
Bedrooms and Bathrooms
- 2 Bedrooms
- Primary Bathroom is a Full Bathroom
- 2.5 Bathrooms
- Dual Vanity Sinks in Primary Bathroom
- Bathtub With Separate Shower Stall
Outdoor Features
- Outdoor Fireplace
- Outdoor Storage
Schools
- Sequoya Elementary School
- Cocopah Middle School
- Chaparral High School
Utilities
- Cooling Available
- Heating Available
- High Speed Internet
- Cable TV Available
Listing and Financial Details
- Tax Lot 1
- Assessor Parcel Number 167-79-167
Community Details
Overview
- Association fees include insurance, ground maintenance, front yard maint, maintenance exterior
- 360 Community Mgmt Association, Phone Number (602) 863-3600
- Century Place Subdivision
Recreation
- Golf Course Community
- Heated Community Pool
- Community Spa
- Bike Trail
Map
Home Values in the Area
Average Home Value in this Area
Tax History
| Year | Tax Paid | Tax Assessment Tax Assessment Total Assessment is a certain percentage of the fair market value that is determined by local assessors to be the total taxable value of land and additions on the property. | Land | Improvement |
|---|---|---|---|---|
| 2025 | $2,239 | $32,924 | -- | -- |
| 2024 | $2,171 | $31,356 | -- | -- |
| 2023 | $2,171 | $46,420 | $9,280 | $37,140 |
| 2022 | $2,092 | $37,060 | $7,410 | $29,650 |
| 2021 | $2,198 | $33,810 | $6,760 | $27,050 |
| 2020 | $2,163 | $32,800 | $6,560 | $26,240 |
| 2019 | $2,090 | $28,880 | $5,770 | $23,110 |
| 2018 | $2,024 | $26,560 | $5,310 | $21,250 |
| 2017 | $1,920 | $25,170 | $5,030 | $20,140 |
| 2016 | $1,868 | $25,200 | $5,040 | $20,160 |
| 2015 | $1,717 | $24,220 | $4,840 | $19,380 |
Property History
| Date | Event | Price | Change | Sq Ft Price |
|---|---|---|---|---|
| 03/28/2025 03/28/25 | For Sale | $624,990 | -- | $312 / Sq Ft |
Deed History
| Date | Type | Sale Price | Title Company |
|---|---|---|---|
| Interfamily Deed Transfer | -- | None Available | |
| Warranty Deed | -- | Security Title Agency | |
| Cash Sale Deed | $200,000 | Security Title Agency | |
| Warranty Deed | $147,500 | Ati Title Agency |
Mortgage History
| Date | Status | Loan Amount | Loan Type |
|---|---|---|---|
| Previous Owner | $118,000 | New Conventional |
Similar Homes in the area
Source: Arizona Regional Multiple Listing Service (ARMLS)
MLS Number: 6842675
APN: 167-79-167
- 5478 E Oakhurst Way
- 11030 N 54th St
- 5509 E Desert Hills Dr
- 12211 N 57th St
- 5550 E Shea Blvd
- 5817 E Leith Ln
- 5302 E Mercer Ln
- 5701 E Charter Oak Rd
- 12236 N 59th St
- 10431 N 55th Place
- 5507 E Shea Blvd
- 5431 E Shea Blvd
- 5439 E Bloomfield Rd
- 12411 N 57th St
- 6039 E Laurel Ln
- 5335 E Shea Blvd Unit 2047
- 5335 E Shea Blvd Unit 2102
- 5335 E Shea Blvd Unit 1115
- 12034 N 61st St
- 5825 E Cochise Rd
