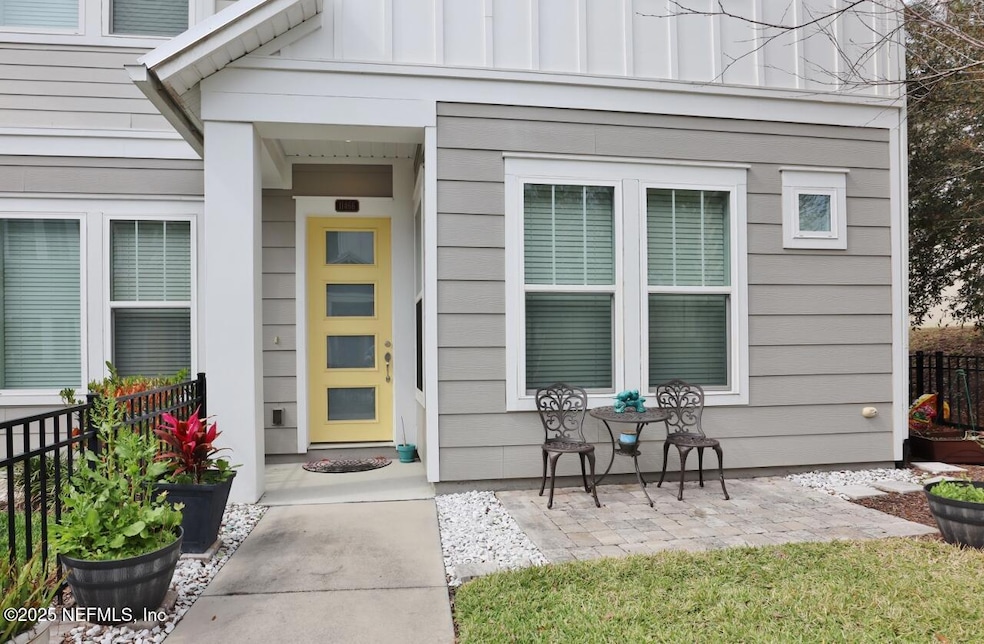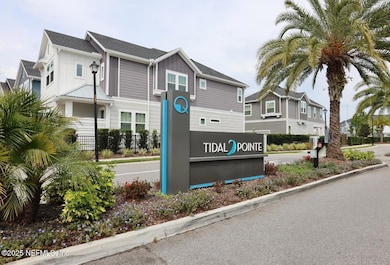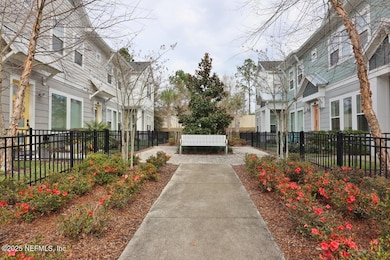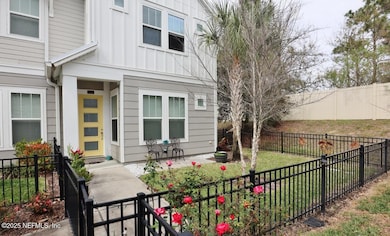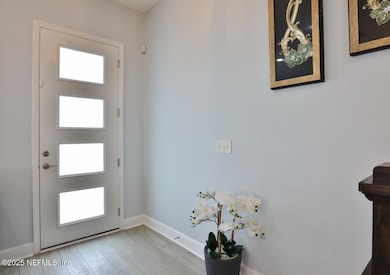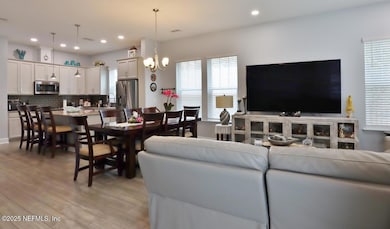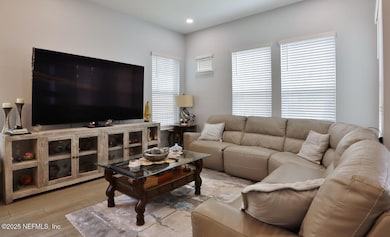
11466 Leatherback Ct Jacksonville, FL 32256
Deerwood NeighborhoodEstimated payment $3,198/month
Highlights
- Contemporary Architecture
- Breakfast Bar
- 2 Car Garage
- Atlantic Coast High School Rated A-
- Central Heating and Cooling System
About This Home
Charming END-UNIT gated community townhome located in the much-desired Saint Johns Town Center area of Jacksonville. This home boast contemporary open concept design with lots of natural light, 10 Ft ceilings stainless steel appliances, food prep island with breakfast bar and quartz countertops. The spacious owner's suite has plenty of room for your king size bed. The room features an organized walk-in closet, a bathroom with dual vanity mirrors, a linen closet and a white tiled walk-in shower. There are two additional bedrooms upstairs with lots of natural light, a loft and a linen closet with plenty of storage space that share the additional bathroom and a laundry closet. Luxury Vinyl Plank flooring throughout, custom stair railings and so much more. Experience secure and contemporary living with upgrades galore. Home is move in ready.
Townhouse Details
Home Type
- Townhome
Est. Annual Taxes
- $5,392
Year Built
- Built in 2019
HOA Fees
- $310 Monthly HOA Fees
Parking
- 2 Car Garage
- Additional Parking
Home Design
- Contemporary Architecture
Interior Spaces
- 1,755 Sq Ft Home
- 2-Story Property
Kitchen
- Breakfast Bar
- Electric Oven
- Electric Cooktop
- Dishwasher
Bedrooms and Bathrooms
- 3 Bedrooms
Additional Features
- 2,614 Sq Ft Lot
- Central Heating and Cooling System
Community Details
- Tidal Pointe At Southside Subdivision
Listing and Financial Details
- Assessor Parcel Number 1677405710
Map
Home Values in the Area
Average Home Value in this Area
Tax History
| Year | Tax Paid | Tax Assessment Tax Assessment Total Assessment is a certain percentage of the fair market value that is determined by local assessors to be the total taxable value of land and additions on the property. | Land | Improvement |
|---|---|---|---|---|
| 2024 | $5,644 | $341,320 | $85,000 | $256,320 |
| 2023 | $5,644 | $353,717 | $85,000 | $268,717 |
| 2022 | $3,952 | $272,261 | $0 | $0 |
| 2021 | $3,926 | $264,332 | $0 | $0 |
| 2020 | $3,887 | $260,683 | $50,000 | $210,683 |
| 2019 | $893 | $50,000 | $50,000 | $0 |
Property History
| Date | Event | Price | Change | Sq Ft Price |
|---|---|---|---|---|
| 03/26/2025 03/26/25 | For Sale | $437,900 | +39.9% | $250 / Sq Ft |
| 12/17/2023 12/17/23 | Off Market | $312,949 | -- | -- |
| 12/17/2023 12/17/23 | Off Market | $395,000 | -- | -- |
| 09/21/2022 09/21/22 | Sold | $395,000 | 0.0% | $225 / Sq Ft |
| 09/12/2022 09/12/22 | Pending | -- | -- | -- |
| 09/02/2022 09/02/22 | For Sale | $395,000 | +26.2% | $225 / Sq Ft |
| 08/08/2019 08/08/19 | Sold | $312,949 | -4.6% | $179 / Sq Ft |
| 04/06/2019 04/06/19 | Pending | -- | -- | -- |
| 02/19/2019 02/19/19 | For Sale | $327,909 | -- | $188 / Sq Ft |
Deed History
| Date | Type | Sale Price | Title Company |
|---|---|---|---|
| Warranty Deed | $395,000 | Landmark Title | |
| Warranty Deed | $313,000 | Town Square Title Ltd |
Mortgage History
| Date | Status | Loan Amount | Loan Type |
|---|---|---|---|
| Previous Owner | $307,386 | FHA | |
| Previous Owner | $297,301 | New Conventional |
Similar Homes in Jacksonville, FL
Source: realMLS (Northeast Florida Multiple Listing Service)
MLS Number: 2077808
APN: 167740-5710
- 11484 Gully Ct
- 7447 Loggerhead Ct
- 11466 Leatherback Ct
- 7418 Beach Walk Place
- 7466 Red Crane Ln
- 10963 Sugar Crane Ct
- 11023 Castlemain Cir E
- 11075 Castlemain Cir E
- 7540 Scarlet Ibis Ln
- 11000 Castlemain Cir E
- 7495 Devondale Way
- 7630 Crosstree Ln
- 10961 Burnt Mill Rd Unit 915
- 10961 Burnt Mill Rd Unit 622
- 10961 Burnt Mill Rd Unit 321
- 10961 Burnt Mill Rd Unit 1135
- 10961 Burnt Mill Rd Unit 1428
- 10961 Burnt Mill Rd Unit 834
- 10961 Burnt Mill Rd Unit 428
- 10961 Burnt Mill Rd Unit 1023
