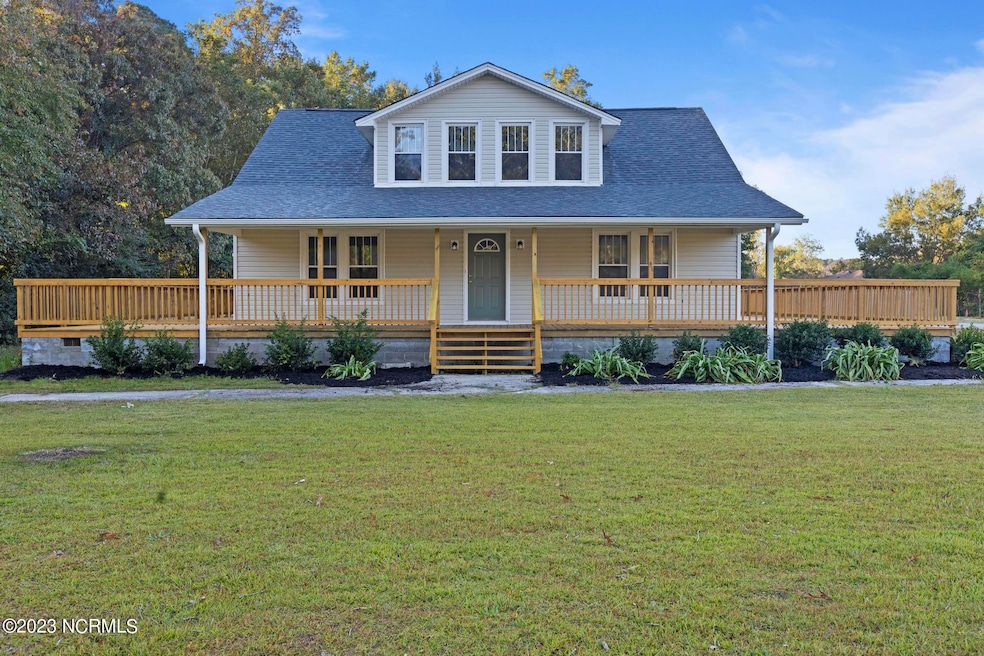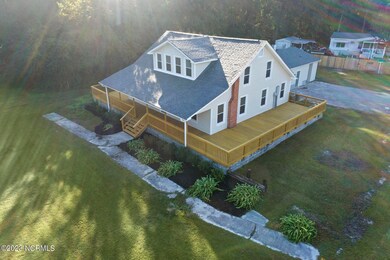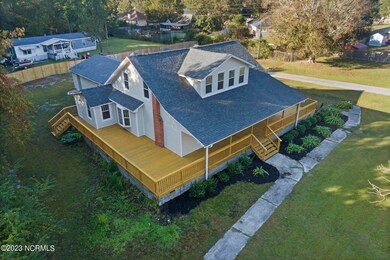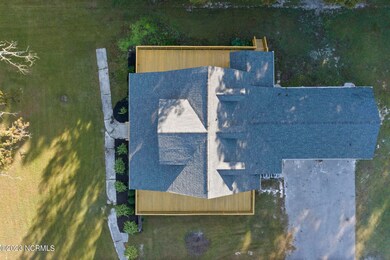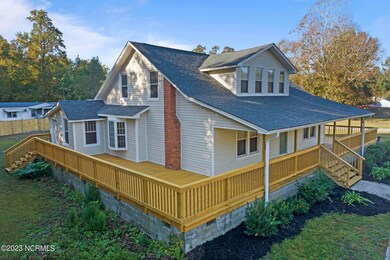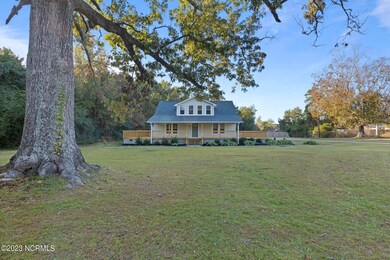
1147 Blue Creek Rd Jacksonville, NC 28540
Highlights
- Deck
- Main Floor Primary Bedroom
- No HOA
- Wood Flooring
- Bonus Room
- Wrap Around Porch
About This Home
As of May 2024SELLER NOW OFFERING $6,000 USE AS YOU CHOOSE. Don't miss this newly renovated, historic home! Built in 1929 this one-of-a-kind house exudes cottage charm with ample space and updated finishes. The exterior has all new vinyl siding, a brand new roof, and wrap around decks flanking a huge covered porch. Enter through the front door into the large foyer with original beaded ceilings and gorgeous wood floors. The updated first floor master includes a huge ensuite bathroom with a custom walk-in shower and dual vanities. Across the entry way is a huge bonus room with closet--big enough to be a formal sitting room. There is an additional full bathroom on the ground floor. Pass through to the updated kitchen with a breakfast nook, two pantries, granite counters, stainless farm sink, and premium Samsung Bespoke appliances. There is a formal dining room off the kitchen with its own bay window. Step down from the kitchen into the massive family room with custom woodwork and brand new carpet. Upstairs are two sizable rooms with a loft area between and another full bathroom. Three brand new HVAC units will keep your house comfortable through all seasons. All of this is beautifully situated on a full acre.
Last Buyer's Agent
A Non Member
A Non Member
Home Details
Home Type
- Single Family
Est. Annual Taxes
- $1,991
Year Built
- Built in 1929
Lot Details
- 1.02 Acre Lot
- Property is zoned R-5
Home Design
- Wood Frame Construction
- Architectural Shingle Roof
- Vinyl Siding
- Stick Built Home
Interior Spaces
- 2,933 Sq Ft Home
- 2-Story Property
- Entrance Foyer
- Family Room
- Formal Dining Room
- Bonus Room
- Crawl Space
- Storage In Attic
- Laundry Room
Kitchen
- Stove
- Built-In Microwave
- Dishwasher
- Kitchen Island
Flooring
- Wood
- Carpet
- Tile
Bedrooms and Bathrooms
- 3 Bedrooms
- Primary Bedroom on Main
- Walk-in Shower
Parking
- 2 Parking Spaces
- Driveway
- Paved Parking
- Off-Street Parking
Outdoor Features
- Deck
- Wrap Around Porch
Schools
- Blue Creek Elementary School
- Southwest Middle School
- Southwest High School
Utilities
- Central Air
- Heat Pump System
- Electric Water Heater
- On Site Septic
- Septic Tank
Community Details
- No Home Owners Association
Listing and Financial Details
- Assessor Parcel Number 435607592471
Map
Home Values in the Area
Average Home Value in this Area
Property History
| Date | Event | Price | Change | Sq Ft Price |
|---|---|---|---|---|
| 05/17/2024 05/17/24 | Sold | $357,500 | -3.4% | $122 / Sq Ft |
| 03/12/2024 03/12/24 | Pending | -- | -- | -- |
| 01/31/2024 01/31/24 | Price Changed | $370,000 | 0.0% | $126 / Sq Ft |
| 01/31/2024 01/31/24 | For Sale | $370,000 | -1.3% | $126 / Sq Ft |
| 01/24/2024 01/24/24 | Off Market | $375,000 | -- | -- |
| 11/16/2023 11/16/23 | Price Changed | $375,000 | -1.3% | $128 / Sq Ft |
| 10/27/2023 10/27/23 | For Sale | $380,000 | -- | $130 / Sq Ft |
Tax History
| Year | Tax Paid | Tax Assessment Tax Assessment Total Assessment is a certain percentage of the fair market value that is determined by local assessors to be the total taxable value of land and additions on the property. | Land | Improvement |
|---|---|---|---|---|
| 2024 | $1,991 | $260,709 | $0 | $260,709 |
| 2023 | $618 | $94,395 | $43,300 | $51,095 |
| 2022 | $618 | $94,395 | $43,300 | $51,095 |
| 2021 | $501 | $71,030 | $30,070 | $40,960 |
| 2020 | $501 | $71,030 | $30,070 | $40,960 |
| 2019 | $501 | $71,030 | $30,070 | $40,960 |
| 2018 | $501 | $71,030 | $30,070 | $40,960 |
| 2017 | $759 | $112,390 | $37,310 | $75,080 |
| 2016 | $871 | $129,000 | $0 | $0 |
| 2015 | $871 | $129,000 | $0 | $0 |
| 2014 | $871 | $129,000 | $0 | $0 |
Mortgage History
| Date | Status | Loan Amount | Loan Type |
|---|---|---|---|
| Open | $355,372 | VA |
Deed History
| Date | Type | Sale Price | Title Company |
|---|---|---|---|
| Warranty Deed | $357,500 | None Listed On Document | |
| Warranty Deed | $55,000 | -- |
Similar Homes in Jacksonville, NC
Source: Hive MLS
MLS Number: 100411963
APN: 332-255.4
- 213 Rawls Ct
- 219 Pollard Dr
- 110 Vauhan Ct
- 102 Greencrest Cir
- 439 Candlewood Dr
- 200 Shadwell Dr
- 427 Candlewood Dr
- 1104 Shroyer Cir
- 428 Ridge Rd
- 1162 Shroyer Cir
- 433 Ridge Rd
- 1302 Sofia Ct
- 712 Cattail Ct
- 444 Ridge Rd
- 209 Peters Ln
- 324 James Hedrick Ct
- 328 James Hedrick Ct
- 117 Vera Ct
- 514 Ginn St
- 710 Ingram Ct
