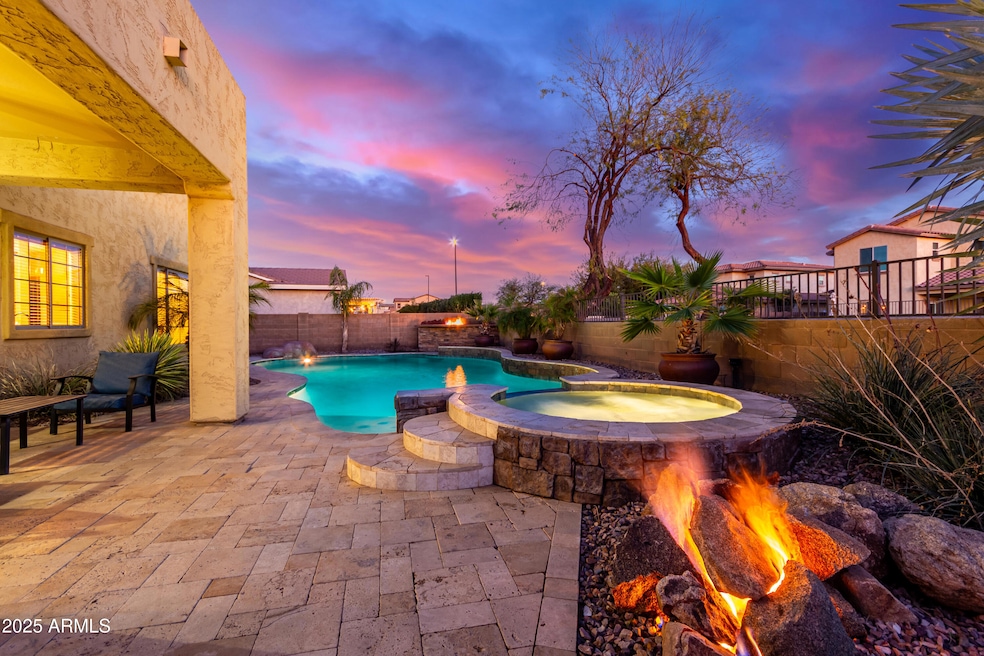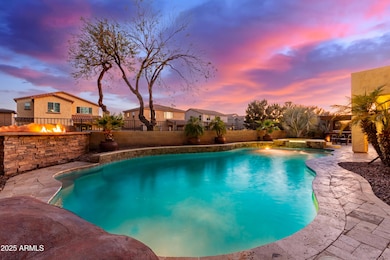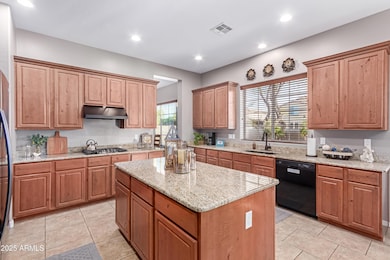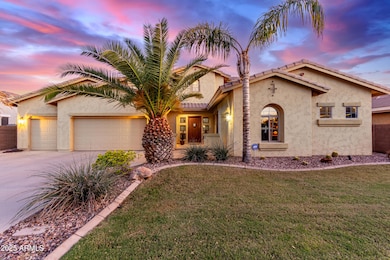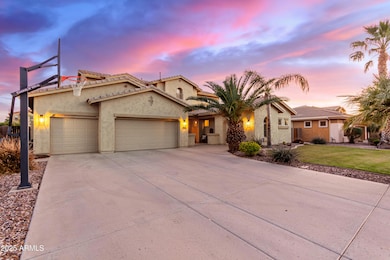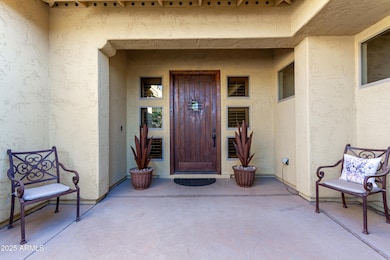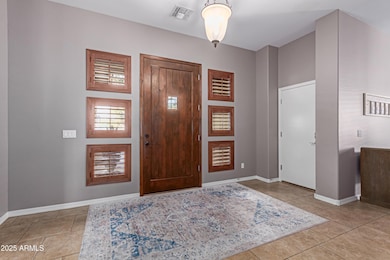
1147 E Lodgepole Dr Gilbert, AZ 85298
South Gilbert NeighborhoodEstimated payment $6,683/month
Highlights
- Heated Pool
- Santa Barbara Architecture
- Eat-In Kitchen
- Haley Elementary School Rated A
- Granite Countertops
- Double Pane Windows
About This Home
Prepare to be captivated by this METICULOUSLY MAINTAINED luxury residence in the Felty Farms community. Designed for elegance and comfort, this Entertainer's Paradise is the perfect blend of sophistication and practicality. The heart of this home is its spacious kitchen, with a center island, granite countertops and custom wood cabinets w pull-out shelves. Formal dining / living areas, perfect for entertaining or quiet family evenings. Luxury tile flooring and vaulted ceilings. Six bedrooms, four bathrooms and a dedicated office that can be converted to a 7th bedroom. Fully finished basement features additional bedrooms for guests or extended family and a versatile recreation room—ideal for a home theater, gym, or game room. Primary bedroom offers dual closets, ensuite, and sitting area. An entertainers dream backyard, sparkling pool, large, covered patio, Gazebo with built in BBQ and mature landscaping. Extended oversized 3-car garage and additional single bay garage. This home backs to a greenbelt and community park. Enjoy the best of both worlds -- minutes from the vibrant energy of Downtown Gilbert yet tucked away in the beautiful Felty Farms neighborhood. This home offers endless opportunities to shape your ideal lifestyle. Whether it's hosting memorable gatherings, creating cherished family moments, or simply basking in the beauty of your surroundings. Welcome Home!
Open House Schedule
-
Saturday, April 26, 202510:00 am to 2:00 pm4/26/2025 10:00:00 AM +00:004/26/2025 2:00:00 PM +00:00Entertainers Dream Home!! Mr. and Mrs. Clean live here. Bring your pickiest clients...they will not be disappointed. Full finished basement. Spectacular back yard!!!Add to Calendar
-
Sunday, April 27, 202510:00 am to 2:00 pm4/27/2025 10:00:00 AM +00:004/27/2025 2:00:00 PM +00:00Entertainers Dream Home!! Mr. and Mrs. Clean live here. Bring your pickiest clients...they will not be disappointed. Full finished basement. Spectacular back yard!!!Add to Calendar
Home Details
Home Type
- Single Family
Est. Annual Taxes
- $3,883
Year Built
- Built in 2006
Lot Details
- 10,073 Sq Ft Lot
- Desert faces the back of the property
- Block Wall Fence
- Front and Back Yard Sprinklers
- Sprinklers on Timer
- Grass Covered Lot
HOA Fees
- $120 Monthly HOA Fees
Parking
- 4 Car Garage
Home Design
- Santa Barbara Architecture
- Wood Frame Construction
- Tile Roof
- Stucco
Interior Spaces
- 4,665 Sq Ft Home
- 2-Story Property
- Ceiling height of 9 feet or more
- Ceiling Fan
- Double Pane Windows
- Finished Basement
Kitchen
- Eat-In Kitchen
- Gas Cooktop
- Built-In Microwave
- Kitchen Island
- Granite Countertops
Flooring
- Carpet
- Tile
Bedrooms and Bathrooms
- 6 Bedrooms
- Primary Bathroom is a Full Bathroom
- 4 Bathrooms
- Dual Vanity Sinks in Primary Bathroom
Pool
- Heated Pool
- Spa
- Diving Board
Outdoor Features
- Built-In Barbecue
Schools
- Haley Elementary School
- Willie & Coy Payne Jr. High Middle School
- Perry High School
Utilities
- Cooling Available
- Heating System Uses Natural Gas
- Cable TV Available
Listing and Financial Details
- Tax Lot 157
- Assessor Parcel Number 304-72-690
Community Details
Overview
- Association fees include ground maintenance
- Gud Community Mgmt Association, Phone Number (480) 635-1133
- Built by Capital Pacific
- Felty Farms Subdivision
Recreation
- Community Playground
- Bike Trail
Map
Home Values in the Area
Average Home Value in this Area
Tax History
| Year | Tax Paid | Tax Assessment Tax Assessment Total Assessment is a certain percentage of the fair market value that is determined by local assessors to be the total taxable value of land and additions on the property. | Land | Improvement |
|---|---|---|---|---|
| 2025 | $3,883 | $48,032 | -- | -- |
| 2024 | $3,787 | $45,745 | -- | -- |
| 2023 | $3,787 | $59,800 | $11,960 | $47,840 |
| 2022 | $3,647 | $44,650 | $8,930 | $35,720 |
| 2021 | $3,756 | $40,800 | $8,160 | $32,640 |
| 2020 | $3,728 | $38,800 | $7,760 | $31,040 |
| 2019 | $3,574 | $35,870 | $7,170 | $28,700 |
| 2018 | $3,454 | $35,910 | $7,180 | $28,730 |
| 2017 | $3,226 | $34,930 | $6,980 | $27,950 |
| 2016 | $3,106 | $37,080 | $7,410 | $29,670 |
| 2015 | $2,990 | $36,130 | $7,220 | $28,910 |
Property History
| Date | Event | Price | Change | Sq Ft Price |
|---|---|---|---|---|
| 04/16/2025 04/16/25 | Price Changed | $1,120,000 | -0.4% | $240 / Sq Ft |
| 04/09/2025 04/09/25 | Price Changed | $1,125,000 | -2.2% | $241 / Sq Ft |
| 03/26/2025 03/26/25 | For Sale | $1,150,000 | -- | $247 / Sq Ft |
Deed History
| Date | Type | Sale Price | Title Company |
|---|---|---|---|
| Special Warranty Deed | $434,000 | Fidelity Natl Title Ins Co | |
| Trustee Deed | $457,870 | First American Title | |
| Warranty Deed | $607,190 | Fidelity National Title |
Mortgage History
| Date | Status | Loan Amount | Loan Type |
|---|---|---|---|
| Open | $200,000 | Credit Line Revolving | |
| Closed | $215,000 | New Conventional | |
| Closed | $200,000 | Credit Line Revolving | |
| Closed | $60,000 | Credit Line Revolving | |
| Closed | $25,001 | Credit Line Revolving | |
| Closed | $365,500 | New Conventional | |
| Closed | $390,600 | Purchase Money Mortgage | |
| Previous Owner | $485,750 | Unknown | |
| Previous Owner | $121,400 | New Conventional | |
| Previous Owner | $485,750 | Purchase Money Mortgage | |
| Previous Owner | $121,400 | Stand Alone Second |
Similar Homes in Gilbert, AZ
Source: Arizona Regional Multiple Listing Service (ARMLS)
MLS Number: 6840681
APN: 304-72-690
- 5446 S Sandstone Ct
- 1096 E Lodgepole Dr
- 21423 S 147th St
- 1290 E Lodgepole Ct
- 992 E Sourwood Dr
- 4396 E Yellowstone Place
- 1266 E Donato Dr
- 1246 E Penedes Dr
- 1254 E Penedes Dr
- 961 E Blue Spruce Ln
- 1300 E Penedes Dr
- 4321 E Zion Way
- 1356 E Penedes Ct
- 1227 E Indigo St
- 4142 E Zion Place
- 5548 S Granite St
- 5711 S Quartz St
- 5719 S Quartz St
- 4370 E Kaibab Place
- 4114 E Grand Canyon Dr
