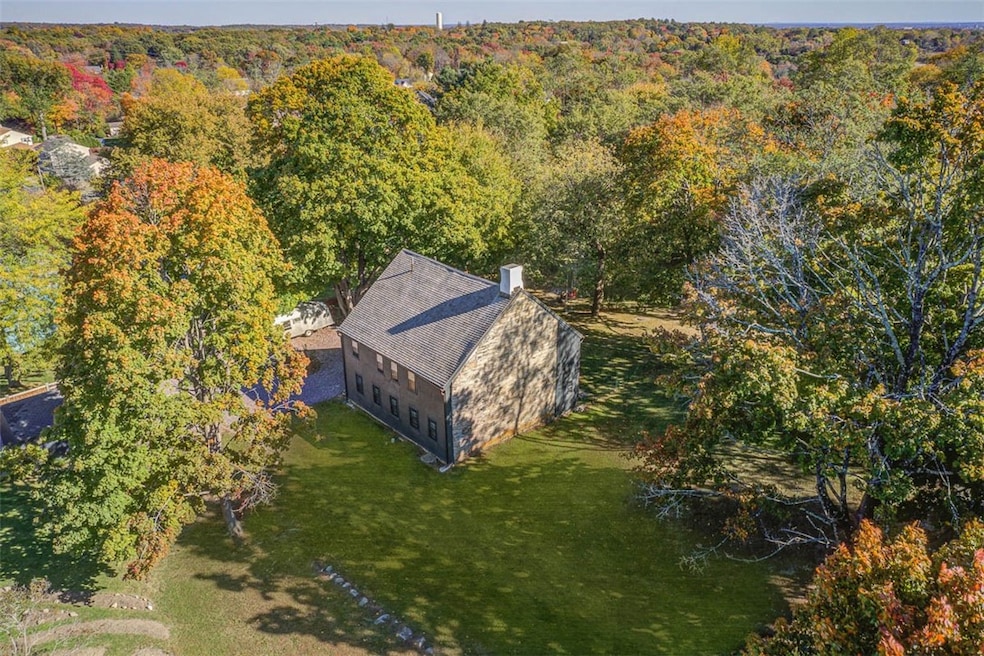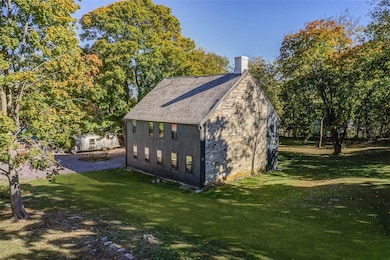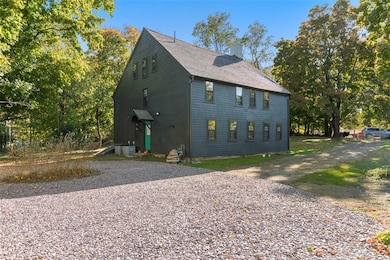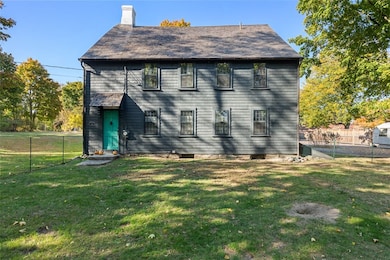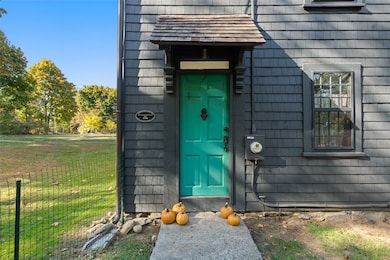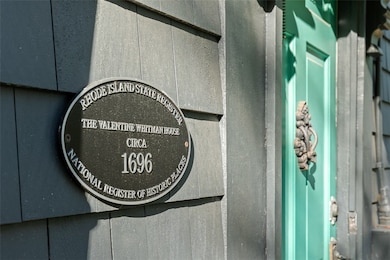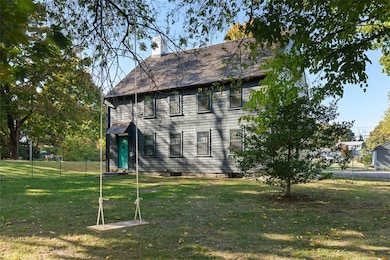
1147 Great Rd Lincoln, RI 02865
Lime Rock NeighborhoodEstimated payment $4,723/month
Highlights
- Golf Course Community
- Colonial Architecture
- Attic
- Lincoln Senior High School Rated A-
- Wood Flooring
- 4 Fireplaces
About This Home
The Valentine Whitman House built c.1696 is 1 of 14 surviving "Stone Enders" remaining in Rhode Island - charaterized by its massive granite stone lining the chimney on one side of the home. It was exceptionally restored in 2022 by Preserve RI and Heritage Restoration. You'll be enamored by the preservation of its original pine floors, ornamental fireplaces and restored windows. Dressed in natural light, enjoy a bright space with a comfortable floor plan. With 3 bedrooms and a Den, 2.5 baths and decorative fireplaces abound, you'll find yourself right at home. The kitchen was artfully crafted to be immersive and enjoyed for everyday use, whilst admiring period features. Restoration was extensively planned to preserve yesterday's charm while providing today's modern comforts. In 2022, top of the line red cedar shake roof was put on and sophisticated Unico (small duct high velocity) HVAC installed throughout the home with a Viessmann heating system. The home was connected to public water and sewer to enjoy amenities of the surrounding neighborhood - with an artisanal well still remaining on the property and in use to water its loving gardens. Boasting 1.09 acre, enjoy a brand new stunning crushed lavender colored stone circle drive, partial privacy/perimeter fencing and find another vegetable garden along the rear corner of the lot. Are you looking to be a part of something bigger? Preservation forward, The Valentine Whitman House is ready for its new stewards.
Home Details
Home Type
- Single Family
Est. Annual Taxes
- $8,117
Lot Details
- 1.09 Acre Lot
- Fenced
- Corner Lot
- Property is zoned RS20
Parking
- 1 Car Detached Garage
Home Design
- Colonial Architecture
- Antique Architecture
- Stone Foundation
- Wood Siding
- Shingle Siding
- Plaster
Interior Spaces
- 2,448 Sq Ft Home
- 2-Story Property
- 4 Fireplaces
- Fireplace Features Masonry
- Utility Room
- Wood Flooring
- Permanent Attic Stairs
- Dishwasher
Bedrooms and Bathrooms
- 3 Bedrooms
- Bathtub with Shower
Laundry
- Dryer
- Washer
Unfinished Basement
- Basement Fills Entire Space Under The House
- Interior and Exterior Basement Entry
Utilities
- Forced Air Heating and Cooling System
- Heating System Uses Gas
- 200+ Amp Service
- Tankless Water Heater
Listing and Financial Details
- Tax Lot 148
- Assessor Parcel Number 1147GREATRDLINC
Community Details
Overview
- Lime Rock Subdivision
Amenities
- Shops
- Restaurant
- Public Transportation
Recreation
- Golf Course Community
- Tennis Courts
- Recreation Facilities
Map
Home Values in the Area
Average Home Value in this Area
Tax History
| Year | Tax Paid | Tax Assessment Tax Assessment Total Assessment is a certain percentage of the fair market value that is determined by local assessors to be the total taxable value of land and additions on the property. | Land | Improvement |
|---|---|---|---|---|
| 2024 | $9,589 | $552,700 | $160,400 | $392,300 |
| 2023 | $9,114 | $552,700 | $160,400 | $392,300 |
| 2022 | $0 | $483,500 | $160,400 | $323,100 |
| 2021 | $0 | $401,100 | $103,600 | $297,500 |
| 2020 | $0 | $401,100 | $103,600 | $297,500 |
| 2018 | $0 | $357,000 | $103,600 | $253,400 |
| 2017 | $0 | $357,000 | $103,600 | $253,400 |
| 2016 | -- | $357,000 | $103,600 | $253,400 |
| 2015 | -- | $324,800 | $94,400 | $230,400 |
| 2014 | -- | $324,800 | $94,400 | $230,400 |
Property History
| Date | Event | Price | Change | Sq Ft Price |
|---|---|---|---|---|
| 03/05/2025 03/05/25 | For Sale | $725,000 | +25.2% | $296 / Sq Ft |
| 10/13/2022 10/13/22 | Sold | $579,000 | +7.2% | $237 / Sq Ft |
| 09/02/2022 09/02/22 | Pending | -- | -- | -- |
| 08/18/2022 08/18/22 | For Sale | $539,900 | -- | $221 / Sq Ft |
Deed History
| Date | Type | Sale Price | Title Company |
|---|---|---|---|
| Quit Claim Deed | -- | None Available |
Mortgage History
| Date | Status | Loan Amount | Loan Type |
|---|---|---|---|
| Open | $463,200 | Purchase Money Mortgage |
Similar Homes in Lincoln, RI
Source: State-Wide MLS
MLS Number: 1379182
APN: LINC-000029-001480-000000
- 8 Valentine Ct
- 0 Whitman Way Unit 1183628
- 0 Whitman Way Unit 1183679
- 107 Old River Rd Unit 83
- 107 Old River Rd Unit 92
- 5 Wake Robin Rd Unit 3103
- 7 Wake Robin Rd Unit 306
- 196 Old River Rd Unit 182
- 72 Wilbur Rd
- 0 Dexter Rock Lot 260 Rd Unit 1330873
- 0 Dexter Rock Lot 258 Rd Unit 1330874
- 3 Cullen Hill Rd
- 1004 Great Rd
- 2 School St Unit 503
- 2 School St Unit 400
- 2 School St Unit 430
- 15 Preakness Dr
- 2 Main St Unit 22
- 2 Main St Unit 15
- 11 Anthony Dr
