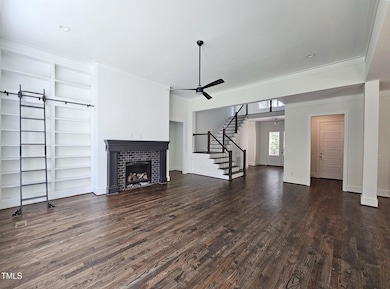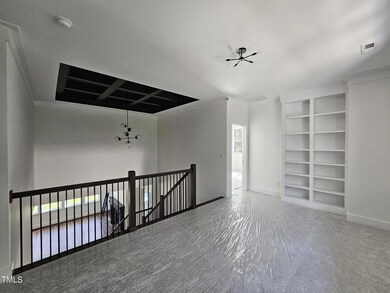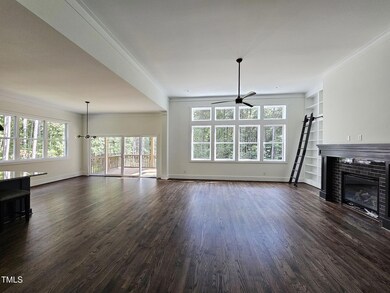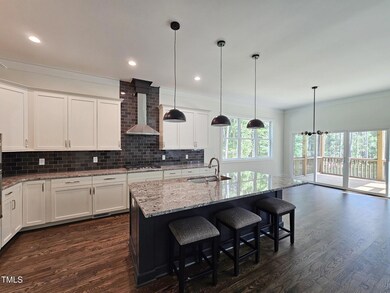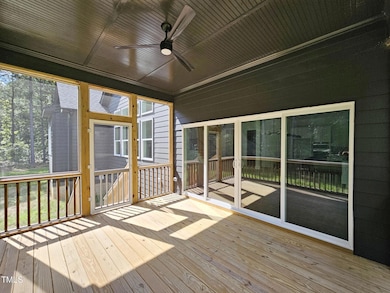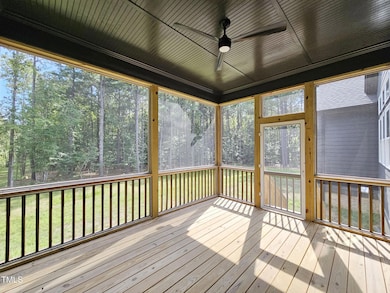1147 Henderson Tanyard Rd Fearrington, NC 27312
Estimated payment $5,876/month
Highlights
- Horses Allowed On Property
- View of Trees or Woods
- Craftsman Architecture
- New Construction
- Open Floorplan
- Home Energy Rating Service (HERS) Rated Property
About This Home
Rare opportunity: Stunning new custom home on 5.9 flat wooded acres with Pittsboro address! Thoughtfully designed for modern living, this 3,188 heated sq ft (3992 sq ft under roof) open-concept design showcases 10 ft ceilings on the main level with 12 ft ceilings in the great room - further emphasizing spaciousness with lots of big windows and natural light. The chef's kitchen is a showpiece, complete with large island, walk-in pantry, premium cabinetry and designer finishes. The first floor primary suite offers a luxurious retreat with a spa-like bathroom, copious closet with custom designed wood shelving and private laundry access. A main floor guest suite provides privacy and convenience. Upstairs, two ensuite bedrooms with walk in designer closets, bonus room, loft, and walk-in attic provide versatile space. Custom built-ins, a coffered ceiling showcase stairway, and extensive shelving highlight superb craftsmanship throughout. Enjoy wooded views from the comfort of a spacious screened porch, and take advantage of the flat homesite, which allows room for a future pool or outbuilding. It's incredibly rare to find a new home with such amazing craftsmanship on more than 5 acres—don't miss this one!
Home Details
Home Type
- Single Family
Est. Annual Taxes
- $4,681
Year Built
- Built in 2023 | New Construction
Lot Details
- 5.92 Acre Lot
- Property fronts a county road
- Level Lot
- Cleared Lot
- Wooded Lot
- Many Trees
Parking
- 2 Car Attached Garage
- Parking Pad
- Side Facing Garage
Home Design
- Craftsman Architecture
- Modernist Architecture
- Brick Exterior Construction
- Permanent Foundation
- Frame Construction
- Architectural Shingle Roof
- Board and Batten Siding
- HardiePlank Type
Interior Spaces
- 3,188 Sq Ft Home
- 2-Story Property
- Open Floorplan
- Built-In Features
- Bookcases
- Crown Molding
- Coffered Ceiling
- Tray Ceiling
- Smooth Ceilings
- High Ceiling
- Ceiling Fan
- Recessed Lighting
- Propane Fireplace
- Window Screens
- Sliding Doors
- Entrance Foyer
- Great Room
- Dining Room
- Loft
- Bonus Room
- Screened Porch
- Views of Woods
- Pull Down Stairs to Attic
- Fire and Smoke Detector
Kitchen
- Oven
- Propane Cooktop
- Microwave
- ENERGY STAR Qualified Dishwasher
- Stainless Steel Appliances
- Kitchen Island
- Granite Countertops
Flooring
- Wood
- Carpet
- Tile
Bedrooms and Bathrooms
- 4 Bedrooms
- Primary Bedroom on Main
- 4 Full Bathrooms
- Double Vanity
- Separate Shower in Primary Bathroom
- Bathtub with Shower
- Walk-in Shower
Laundry
- Laundry Room
- Laundry on main level
Eco-Friendly Details
- Home Energy Rating Service (HERS) Rated Property
- HERS Index Rating of 62 | Good progress toward optimizing energy performance
- Energy-Efficient Windows
- Energy-Efficient HVAC
- Energy-Efficient Lighting
- Energy-Efficient Insulation
- Energy-Efficient Thermostat
Schools
- Silk Hope Elementary And Middle School
- Jordan Matthews High School
Utilities
- Forced Air Zoned Heating and Cooling System
- Heat Pump System
- Propane
- Well
- Tankless Water Heater
- Septic Tank
- Septic System
Additional Features
- Central Living Area
- Rain Gutters
- Horses Allowed On Property
Community Details
- No Home Owners Association
- Built by Travars Built Homes Inc
- Christina Hope Subdivision
Listing and Financial Details
- Home warranty included in the sale of the property
- Assessor Parcel Number 0085367
Map
Home Values in the Area
Average Home Value in this Area
Tax History
| Year | Tax Paid | Tax Assessment Tax Assessment Total Assessment is a certain percentage of the fair market value that is determined by local assessors to be the total taxable value of land and additions on the property. | Land | Improvement |
|---|---|---|---|---|
| 2024 | $4,681 | $569,067 | $89,691 | $479,376 |
| 2023 | $645 | $83,991 | $83,991 | $0 |
| 2022 | $628 | $83,991 | $83,991 | $0 |
| 2021 | $628 | $83,991 | $83,991 | $0 |
| 2020 | $519 | $69,358 | $69,358 | $0 |
| 2019 | $519 | $69,358 | $69,358 | $0 |
| 2018 | $0 | $69,358 | $69,358 | $0 |
| 2017 | $483 | $69,358 | $69,358 | $0 |
| 2016 | $541 | $77,065 | $77,065 | $0 |
| 2015 | $532 | $77,065 | $77,065 | $0 |
| 2014 | -- | $77,065 | $77,065 | $0 |
| 2013 | -- | $77,065 | $77,065 | $0 |
Property History
| Date | Event | Price | Change | Sq Ft Price |
|---|---|---|---|---|
| 03/29/2025 03/29/25 | Pending | -- | -- | -- |
| 03/08/2025 03/08/25 | For Sale | $983,000 | +628.1% | $308 / Sq Ft |
| 12/15/2023 12/15/23 | Off Market | $135,000 | -- | -- |
| 04/11/2022 04/11/22 | Sold | $135,000 | +8.0% | -- |
| 03/24/2022 03/24/22 | Pending | -- | -- | -- |
| 03/21/2022 03/21/22 | For Sale | $125,000 | -- | -- |
Deed History
| Date | Type | Sale Price | Title Company |
|---|---|---|---|
| Warranty Deed | $59,500 | None Available |
Mortgage History
| Date | Status | Loan Amount | Loan Type |
|---|---|---|---|
| Open | $660,000 | Construction |
Source: Doorify MLS
MLS Number: 10081085
APN: 85367
- 0 Henderson Tanyard Rd Unit 10027315
- 480 Big Branch Dr
- 1324 Emerson Cook Rd
- 2142 Henderson Tanyard Rd
- 1210 Poplar Forest Ln
- 220 Epps Clark Rd
- 2953 Silk Hope Gum Springs Rd
- 4051 Silk Hope Gum Springs Rd
- 2865 Silk Hope Gum Springs Rd
- 2911 Silk Hope Gum Springs Rd
- 2817 Silk Hope Gum Springs Rd
- 1684 Castle Rock Farm Rd
- 3477 Castle Rock Farm Rd
- 0 Lothlorien Ln
- 756 Epps Clark Rd
- 773 Rebecca Ln
- 310 Little Meadow Rd
- 249 Lindo Johnson Rd
- 223 Lindo Johnson Rd
- 5491 Silk Hope Gum Springs Rd

