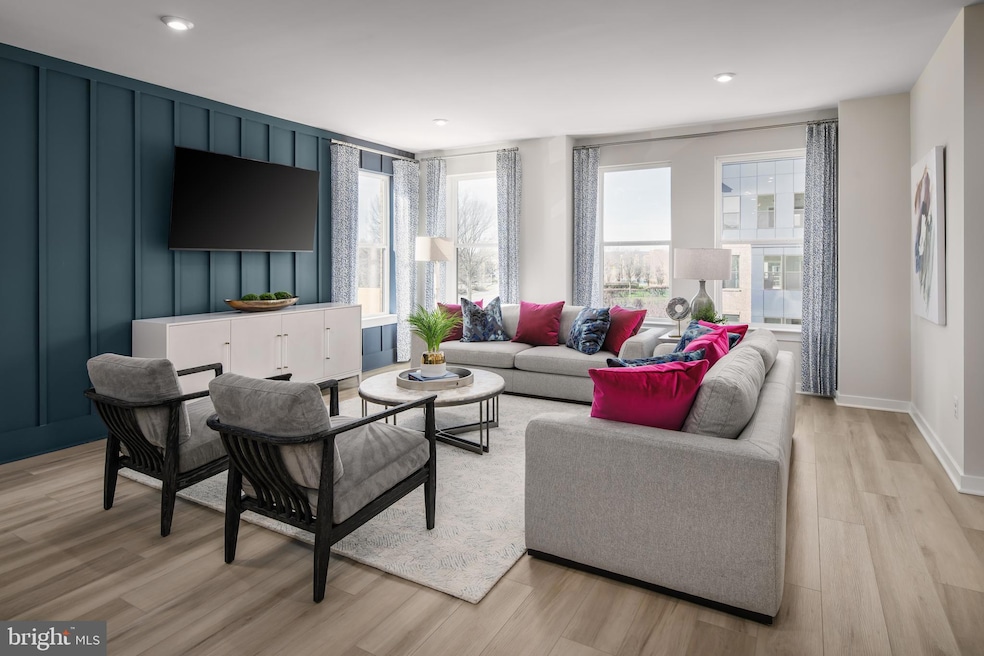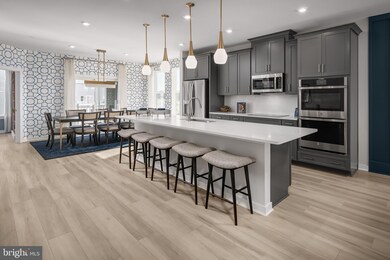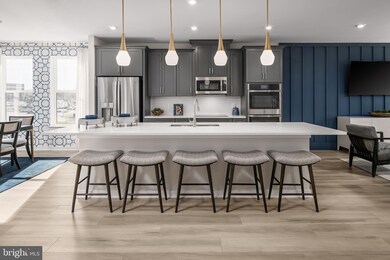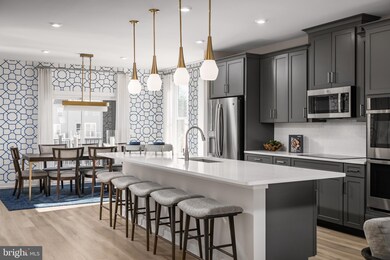
1147 Herndon Pkwy Herndon, VA 20170
Highlights
- New Construction
- Open Floorplan
- Wood Flooring
- Eat-In Gourmet Kitchen
- Contemporary Architecture
- Upgraded Countertops
About This Home
As of December 2024Brand New Stanley Martin townhome style 2 level garage condos! This premier neighborhood offers a perfect blend of modern living, exceptional amenities, and an unbeatable location. Nestled in a prime spot, Park Place ensures that you’re never far from the best local employers, popular commuting routes, and a myriad of shopping, dining, and entertainment options.
Neighborhood Highlights include 1) Prime Location: Situated in the vibrant heart of Herndon, Park Place provides easy access to everything you need. Whether you’re commuting to work, running errands, or enjoying a night out, you’ll find everything just a short distance away. 2) Exceptional Amenities: Including Bike Parking and Repair Station, Tot Lot, Exercise Areas, Pocket Parks with Seating and Walking Trail that will seamlessly integrate into the future main Herndon system. 3) Hassle-Free Living: Exterior and yard maintenance are included, giving you more time to enjoy the things you love. Spend your weekends exploring the local area instead of mowing the lawn or tending to the garden.
Park Place is the ideal neighborhood for those who want to work and play close to home, offering a harmonious balance of relaxation and activity.
*Photos are from a similar model home and include renderings*
Townhouse Details
Home Type
- Townhome
HOA Fees
Parking
- 1 Car Attached Garage
- Rear-Facing Garage
Home Design
- New Construction
- Contemporary Architecture
- Slab Foundation
- Brick Front
- HardiePlank Type
Interior Spaces
- 2,422 Sq Ft Home
- Property has 2 Levels
- Open Floorplan
- Ceiling height of 9 feet or more
- Recessed Lighting
- ENERGY STAR Qualified Windows
- Wood Flooring
Kitchen
- Eat-In Gourmet Kitchen
- Built-In Double Oven
- Cooktop
- Microwave
- Dishwasher
- Kitchen Island
- Upgraded Countertops
- Disposal
Bedrooms and Bathrooms
- 3 Bedrooms
- Walk-In Closet
Utilities
- Heating Available
- Programmable Thermostat
- Underground Utilities
- Electric Water Heater
Additional Features
- ENERGY STAR Qualified Equipment
- Property is in excellent condition
Listing and Financial Details
- Tax Lot 110
Community Details
Overview
- Association fees include lawn maintenance, road maintenance, sewer, snow removal, trash, water
- Built by Stanley Martin Homes
- Park Place Subdivision, Julianne Floorplan
Amenities
- Picnic Area
- Common Area
Recreation
- Community Playground
- Bike Trail
Pet Policy
- Dogs and Cats Allowed
Map
Home Values in the Area
Average Home Value in this Area
Property History
| Date | Event | Price | Change | Sq Ft Price |
|---|---|---|---|---|
| 12/20/2024 12/20/24 | Sold | $692,490 | 0.0% | $286 / Sq Ft |
| 09/12/2024 09/12/24 | Pending | -- | -- | -- |
| 08/28/2024 08/28/24 | For Sale | $692,490 | -- | $286 / Sq Ft |
Similar Homes in Herndon, VA
Source: Bright MLS
MLS Number: VAFX2198790
- 1167 Herndon Pkwy
- 2129 Glacier Rd
- 2133 Glacier Rd
- 2128 Acadia Rd
- 2130 Acadia Rd
- 2126 Acadia Rd
- 2125 Glacier Rd
- 2148 Glacier Rd
- 2151 Glacier Rd
- 2149 Glacier Rd
- 2139 Glacier Rd
- 2141 Glacier Rd
- 2145 Glacier Rd
- 1207 Sunrise Ct
- 759 Palmer Dr
- 356 Juniper Ct
- 1101 Treeside Ln
- 1243 Summerfield Dr
- 1222 Magnolia Ln
- 521 Florida Ave Unit T2





