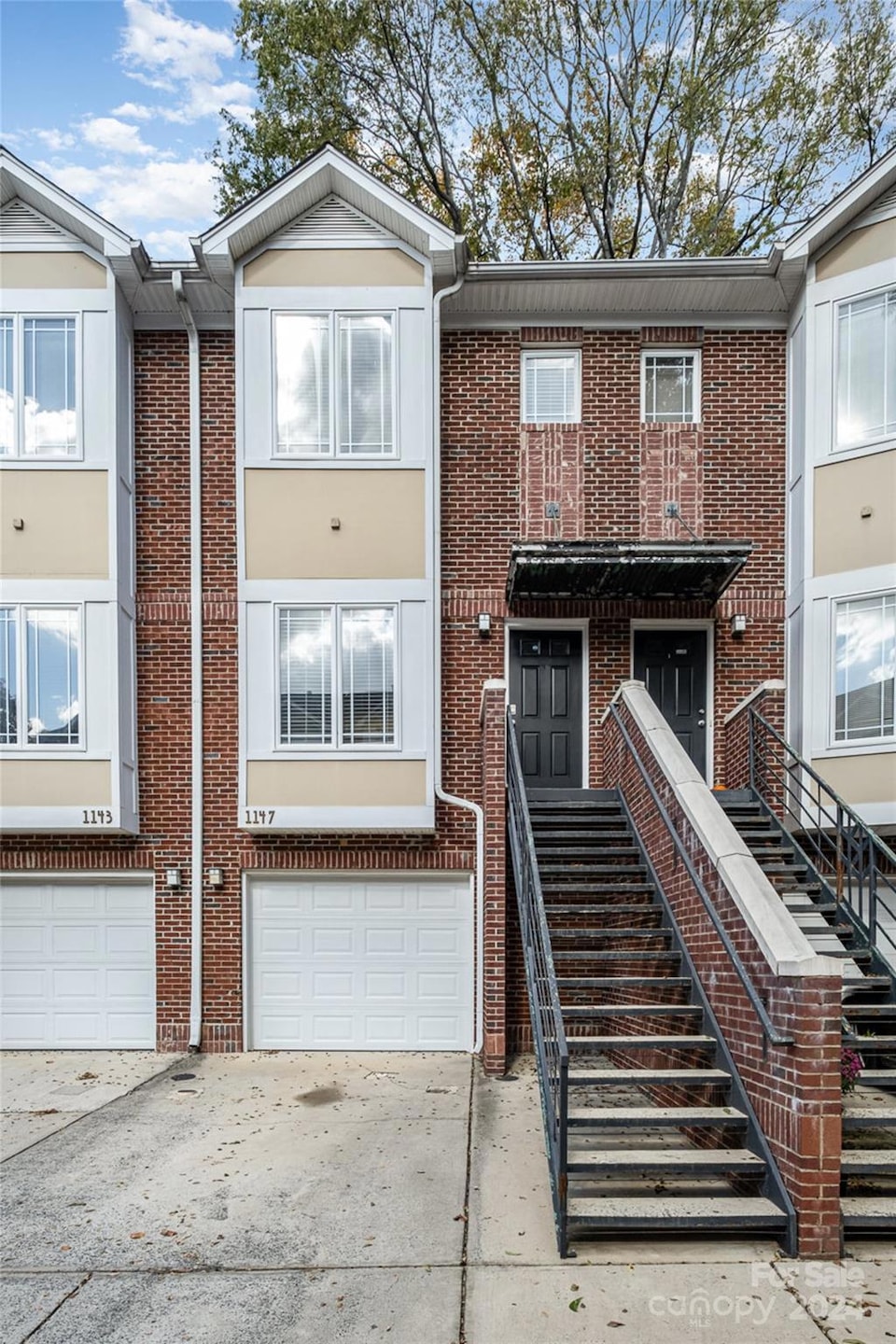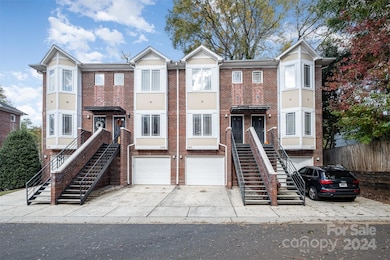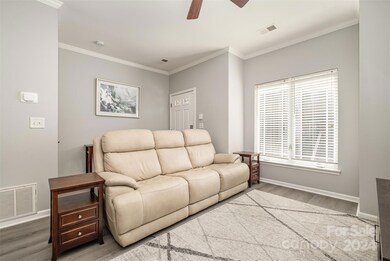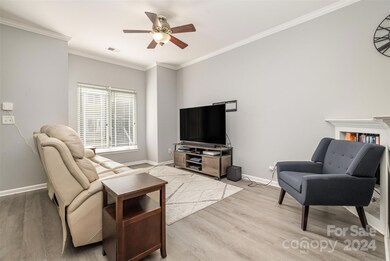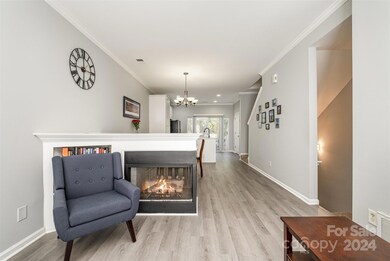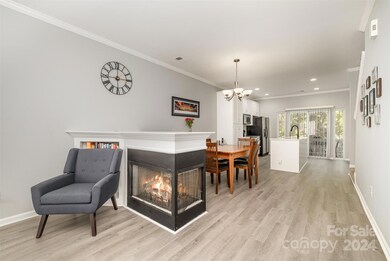
1147 Kurt Ct Charlotte, NC 28209
Madison Park NeighborhoodHighlights
- Balcony
- Porch
- Central Heating and Cooling System
- Myers Park High Rated A
- Laundry Room
- 1 Car Garage
About This Home
As of February 2025Beautiful 3 bedroom, 3 & 1/2 bath townhouse in a fantastic location! Enter in on the main level through a sizable living room w/ double sided gas fireplace. Continue into the dining area which connects to the absolutely gorgeous kitchen with white shaker cabinets with dove tail construction and soft close drawers. Beautiful tile backsplash & quartz countertops too along with stainless steel appliances. The half bath on this level has also been updated. Upper level has 2 bedrooms with one of them being the primary along with two full baths. The lower level includes a bedroom, full bath, and the laundry room. Attractive luxury vinyl plank was recently added to the main and lower levels. Water heater was replaced in 2021 & one of the HVAC condenser units was replaced in 2023! HOA includes water and sewer! Home also has an attached one car garage. Home is close to highways, shops, restaurants, Park Road Shopping Center, Light rail center and SouthPark Mall! Come see this one soon!
Last Agent to Sell the Property
Southern Homes of the Carolinas, Inc Brokerage Email: johnmtorres9@gmail.com License #241707

Townhouse Details
Home Type
- Townhome
Est. Annual Taxes
- $2,809
Year Built
- Built in 2005
HOA Fees
- $325 Monthly HOA Fees
Parking
- 1 Car Garage
- Driveway
Home Design
- Brick Exterior Construction
- Slab Foundation
Interior Spaces
- 3-Story Property
- Insulated Windows
- Living Room with Fireplace
- Laundry Room
Kitchen
- Oven
- Microwave
- Dishwasher
Flooring
- Concrete
- Vinyl
Bedrooms and Bathrooms
- 3 Bedrooms
Outdoor Features
- Balcony
- Porch
Schools
- Pinewood Mecklenburg Elementary School
- Alexander Graham Middle School
- Myers Park High School
Utilities
- Central Heating and Cooling System
Community Details
- Falcon One Properties Association, Phone Number (704) 447-0159
- Preston Townhomes Condos
- Preston Townhomes Subdivision
- Mandatory home owners association
Listing and Financial Details
- Assessor Parcel Number 171-033-11
Map
Home Values in the Area
Average Home Value in this Area
Property History
| Date | Event | Price | Change | Sq Ft Price |
|---|---|---|---|---|
| 02/14/2025 02/14/25 | Sold | $405,000 | -3.5% | $253 / Sq Ft |
| 12/10/2024 12/10/24 | Price Changed | $419,900 | -2.3% | $262 / Sq Ft |
| 10/31/2024 10/31/24 | For Sale | $429,900 | +16.2% | $269 / Sq Ft |
| 11/10/2022 11/10/22 | Sold | $370,000 | 0.0% | $225 / Sq Ft |
| 10/05/2022 10/05/22 | For Sale | $370,000 | +38.1% | $225 / Sq Ft |
| 10/31/2019 10/31/19 | Sold | $268,000 | -1.8% | $163 / Sq Ft |
| 09/25/2019 09/25/19 | Pending | -- | -- | -- |
| 09/20/2019 09/20/19 | Price Changed | $272,900 | -0.4% | $166 / Sq Ft |
| 09/08/2019 09/08/19 | Price Changed | $273,900 | -0.4% | $167 / Sq Ft |
| 08/16/2019 08/16/19 | For Sale | $274,900 | -- | $167 / Sq Ft |
Tax History
| Year | Tax Paid | Tax Assessment Tax Assessment Total Assessment is a certain percentage of the fair market value that is determined by local assessors to be the total taxable value of land and additions on the property. | Land | Improvement |
|---|---|---|---|---|
| 2023 | $2,809 | $350,700 | $80,000 | $270,700 |
| 2022 | $2,491 | $245,100 | $78,000 | $167,100 |
| 2021 | $2,480 | $245,100 | $78,000 | $167,100 |
| 2020 | $2,472 | $249,900 | $78,000 | $171,900 |
| 2019 | $2,503 | $249,900 | $78,000 | $171,900 |
| 2018 | $2,396 | $177,000 | $35,000 | $142,000 |
| 2017 | $2,354 | $177,000 | $35,000 | $142,000 |
| 2016 | $2,345 | $177,000 | $35,000 | $142,000 |
| 2015 | $2,333 | $177,000 | $35,000 | $142,000 |
| 2014 | $2,312 | $177,000 | $35,000 | $142,000 |
Mortgage History
| Date | Status | Loan Amount | Loan Type |
|---|---|---|---|
| Open | $303,750 | New Conventional | |
| Previous Owner | $333,000 | New Conventional | |
| Previous Owner | $257,450 | New Conventional | |
| Previous Owner | $259,960 | New Conventional | |
| Previous Owner | $131,368 | Fannie Mae Freddie Mac |
Deed History
| Date | Type | Sale Price | Title Company |
|---|---|---|---|
| Warranty Deed | $405,000 | None Listed On Document | |
| Warranty Deed | $370,000 | -- | |
| Special Warranty Deed | $268,000 | Investors Title Insurance Co | |
| Warranty Deed | $262,500 | Investors Title Insurance Co | |
| Warranty Deed | $164,500 | -- |
Similar Homes in Charlotte, NC
Source: Canopy MLS (Canopy Realtor® Association)
MLS Number: 4196607
APN: 171-033-11
- 1120 E Woodlawn Rd
- 1125 Kurt Ct
- 1126 E Woodlawn Rd
- 4541 Bradbury Dr
- 1205 Scaleybark Rd Unit A
- 1000 E Woodlawn Rd Unit 110
- 1000 E Woodlawn Rd Unit 105
- 1166 Montford Dr
- 1269 E Woodlawn Rd
- 1304 E Woodlawn Rd
- 900 E Woodlawn Rd
- 1244 Madison Towns Ln
- 4317 Ruskin Dr
- 738 Brockbank Rd
- 1210 Sewickley Dr
- 842 E Woodlawn Rd
- 836 E Woodlawn Rd
- 1401 Heather Ln
- 1437 Montford Dr
- 5815 Wedgewood Dr
