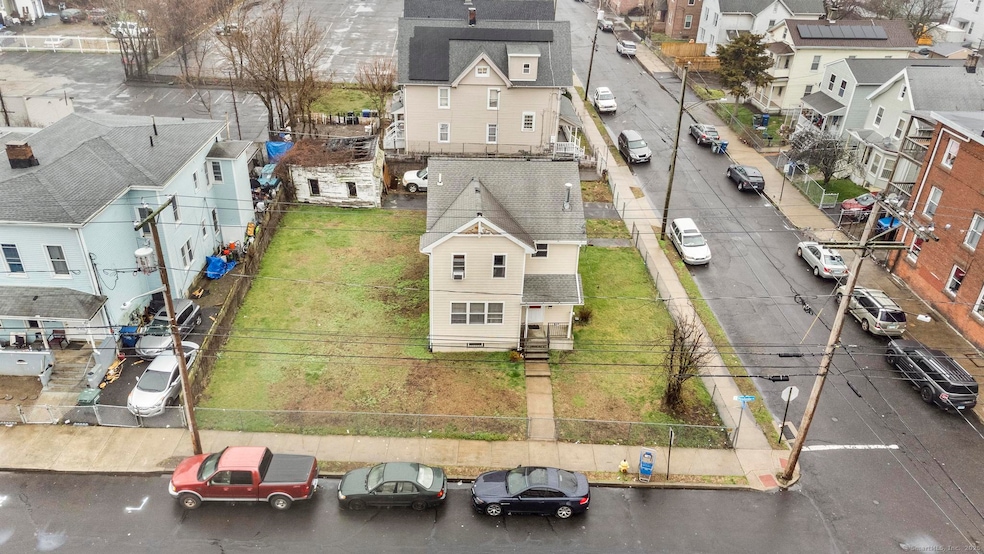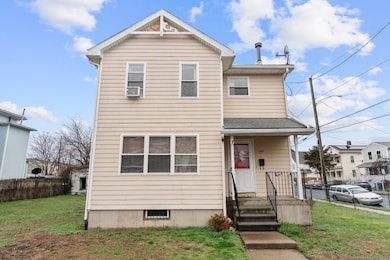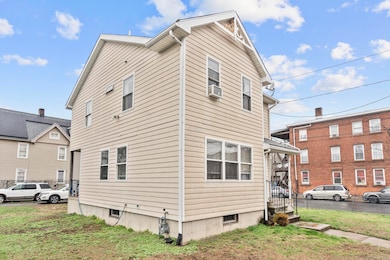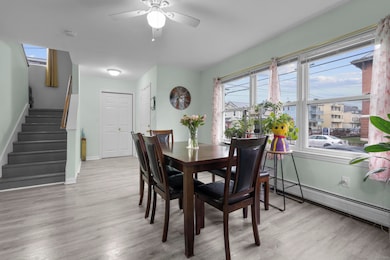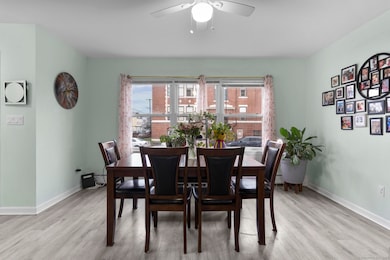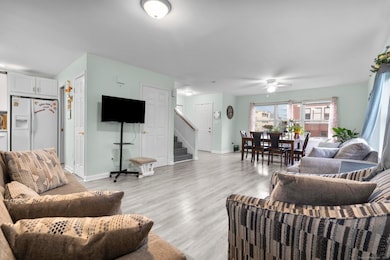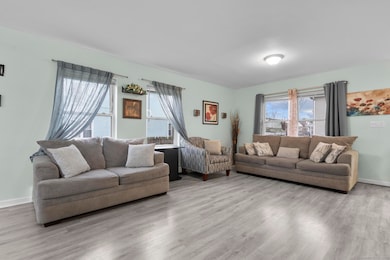
1147 Pembroke St Bridgeport, CT 06608
East Side Bridgeport NeighborhoodEstimated payment $2,145/month
Highlights
- 0.18 Acre Lot
- Attic
- Hot Water Circulator
- Colonial Architecture
- Corner Lot
- Hot Water Heating System
About This Home
We are excited to welcome 1147 Pembroke Street to the market for the first time since it was built. A beautifully maintained 3-bedroom, 1.5-bath colonial offering 1,400 sq ft of living space in the heart of Bridgeport's East Side. Set on a spacious corner lot, this property features a full basement, a renovated kitchen & bathroom, and solid construction-perfect for first-time buyers, growing families, or savvy investors. This two-story home showcases a classic clapboard exterior, bright and functional interiors, an eat-in kitchen, and generously sized bedrooms. The layout offers flexibility for modern living, including remote work setups or shared living arrangements. With easy access to highways, public transportation, schools, and local amenities, this location combines convenience with opportunity. Whether you're looking to settle in, rent it out, or hold for future upside, this is the kind of value and flexibility that's hard to find at this price point. The garage is in unknown condition, most likely needs to be torn down.
Home Details
Home Type
- Single Family
Est. Annual Taxes
- $2,321
Year Built
- Built in 1993
Lot Details
- 7,841 Sq Ft Lot
- Corner Lot
- Property is zoned RC
Home Design
- Colonial Architecture
- Frame Construction
- Asphalt Shingled Roof
- Vinyl Siding
- Masonry
Interior Spaces
- 1,392 Sq Ft Home
- Partially Finished Basement
- Basement Fills Entire Space Under The House
- Attic or Crawl Hatchway Insulated
- Laundry on lower level
Kitchen
- Gas Range
- Dishwasher
Bedrooms and Bathrooms
- 3 Bedrooms
Parking
- 3 Parking Spaces
- Driveway
Schools
- Barnum Elementary School
- Warren Harding High School
Utilities
- Window Unit Cooling System
- Hot Water Heating System
- Heating System Uses Natural Gas
- Hot Water Circulator
- Electric Water Heater
Listing and Financial Details
- Assessor Parcel Number 25607
Map
Home Values in the Area
Average Home Value in this Area
Tax History
| Year | Tax Paid | Tax Assessment Tax Assessment Total Assessment is a certain percentage of the fair market value that is determined by local assessors to be the total taxable value of land and additions on the property. | Land | Improvement |
|---|---|---|---|---|
| 2024 | $2,321 | $53,414 | $43,220 | $10,194 |
| 2023 | $2,321 | $53,414 | $43,220 | $10,194 |
| 2022 | $2,321 | $53,414 | $43,220 | $10,194 |
| 2021 | $5,659 | $130,240 | $43,220 | $87,020 |
| 2020 | $3,185 | $59,000 | $10,230 | $48,770 |
| 2019 | $3,185 | $59,000 | $10,230 | $48,770 |
| 2018 | $3,208 | $59,000 | $10,230 | $48,770 |
| 2017 | $3,208 | $59,000 | $10,230 | $48,770 |
| 2016 | $3,208 | $59,000 | $10,230 | $48,770 |
| 2015 | $2,490 | $58,999 | $19,810 | $39,189 |
| 2014 | $2,490 | $58,999 | $19,810 | $39,189 |
Property History
| Date | Event | Price | Change | Sq Ft Price |
|---|---|---|---|---|
| 04/15/2025 04/15/25 | Pending | -- | -- | -- |
| 04/09/2025 04/09/25 | For Sale | $349,900 | -- | $251 / Sq Ft |
Deed History
| Date | Type | Sale Price | Title Company |
|---|---|---|---|
| Not Resolvable | $84,286 | -- |
Mortgage History
| Date | Status | Loan Amount | Loan Type |
|---|---|---|---|
| Open | $84,286 | No Value Available |
About the Listing Agent

Hi, I’m Anthony D’Amore, your go-to real estate expert here in Connecticut! With over 7 years of experience, I am dedicated to my clients and helping them accomplish their real estate goals. Whether you’re a first-time buyer, seller, or looking for your next investment property, I’m here to make the process seamless and stress-free. My hands-on approach means I’m with you every step of the way, ensuring we find the perfect solution that fits your lifestyle and goals.
I pride myself on
Anthony's Other Listings
Source: SmartMLS
MLS Number: 24086997
APN: BRID-001750-000016
- 580 Shelton St
- 652 Maple St Unit 654
- 980 Pembroke St
- 506 Stillman St
- 290 Beach St Unit 292
- 511 Berkshire Ave
- 1368 E Main St
- 184 Park St Unit 190
- 369 Park St
- 627 Noble Ave
- 438 Park St
- 357 Pearl St
- 40-42 Jane St
- 302 Orchard St Unit 304
- 528 William St
- 604 William St
- 2168 Seaview Ave
- 327 William St
- 431 Kossuth St
- 111 William St Unit A
