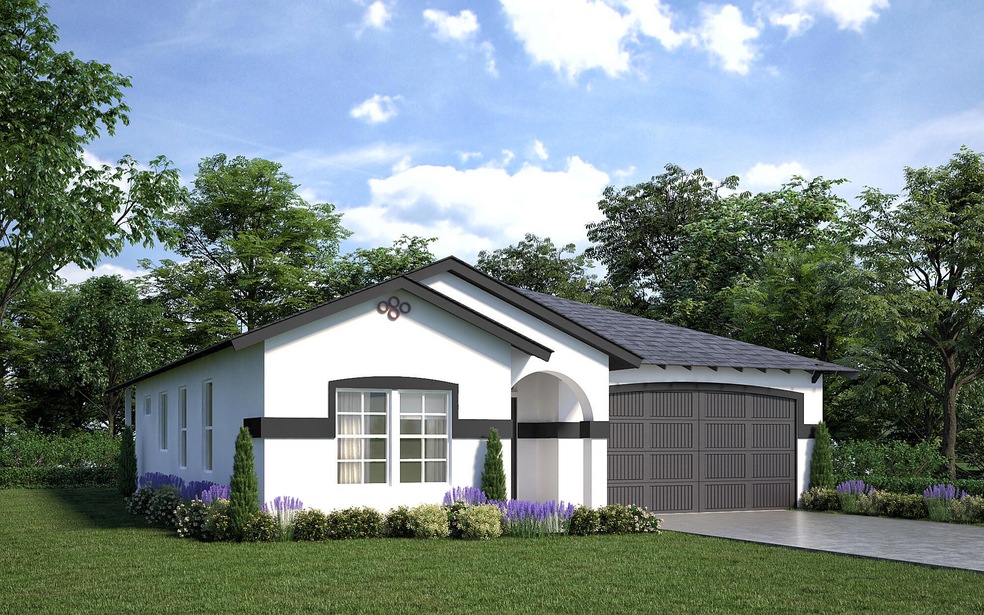
1147 S Mesa Oak St Porterville, CA 93257
Southwest Porterville NeighborhoodEstimated payment $2,540/month
Highlights
- New Construction
- Heating system powered by active solar
- 2 Car Garage
- No HOA
- Central Heating and Cooling System
- 1-Story Property
About This Home
Welcome to The Smee Homes' Villa Sogno! This single-story, split floorplan offers three bedrooms, two bathrooms, within approximately 1419 square feet of living space. An open styly living room and kitchen area is perfect for entertaining. Just outside the nook is a shady covered patio and the backyard. Retreat to your primary bedroom with a room walk-in closet. The primary bathroom offers choices for either a spacious shower or a soaking tub, plus an optional barn door for privacy. Our new home specialists can help you build your dream home, so call today for a consultation. Individual finishes vary, Call SHI sales specialist for information.
Home Details
Home Type
- Single Family
Year Built
- Built in 2025 | New Construction
Lot Details
- 7,070 Sq Ft Lot
- Lot Dimensions are 83.86'x70'
Parking
- 2 Car Garage
Home Design
- Composition Roof
Interior Spaces
- 1,419 Sq Ft Home
- 1-Story Property
Bedrooms and Bathrooms
- 3 Bedrooms
Eco-Friendly Details
- Heating system powered by active solar
Utilities
- Central Heating and Cooling System
- Natural Gas Connected
Community Details
- No Home Owners Association
Map
Home Values in the Area
Average Home Value in this Area
Property History
| Date | Event | Price | Change | Sq Ft Price |
|---|---|---|---|---|
| 03/15/2025 03/15/25 | For Sale | $385,900 | -- | $272 / Sq Ft |
| 03/07/2025 03/07/25 | Pending | -- | -- | -- |
Similar Homes in Porterville, CA
Source: Tulare County MLS
MLS Number: 234054
- 1121 S Mesa Oak St
- 1061 S Mesa Oak St
- 1129 S Mesa Oak St
- 1103 S Mesa Oak St
- 1137 S Mesa Oak St
- 1097 S Mesa Oak St
- 1113 S Mesa Oak St
- 1100 S Mesa Oak St
- 1110 S Mesa Oak St
- 585 Water Oak Ave
- 1128 Howland Ct
- 1092 Howland Ct
- 1141 S Cottage St
- 1121 S Cottage St
- 1151 S Cottage St
- 1124 S Ohio St
- 1144 S Ohio St
- 658 W Willow Oak Ave
- 494 Montgomery Ave
- 436 W Montgomery Ave
