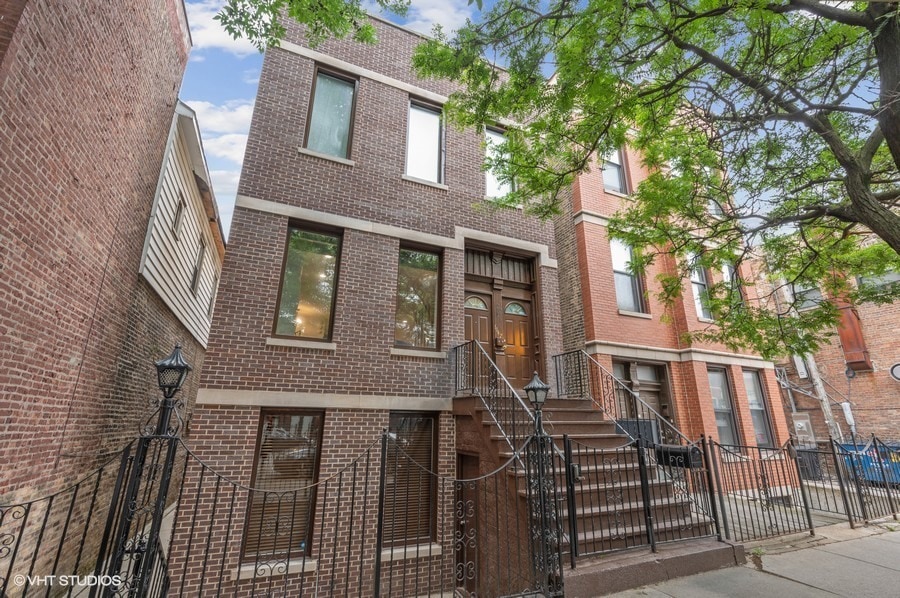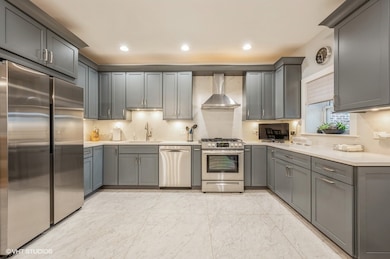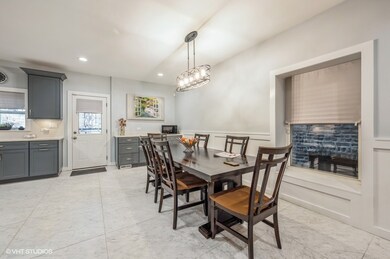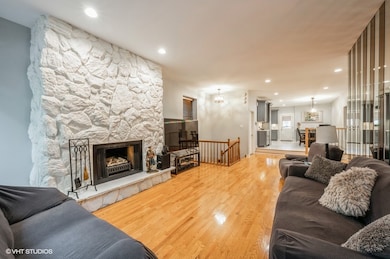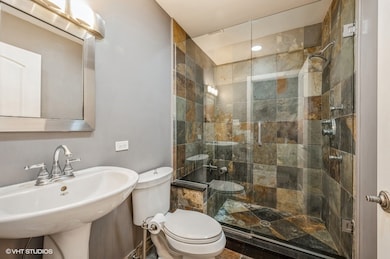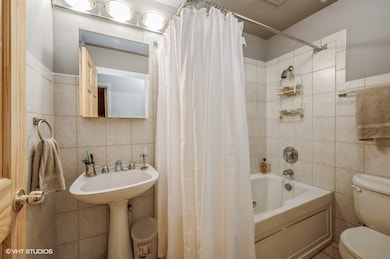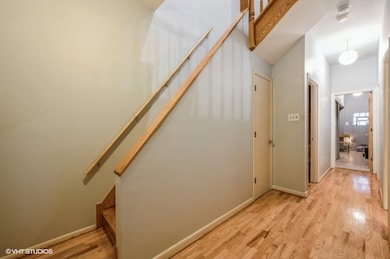
1147 W Taylor St Chicago, IL 60607
Little Italy NeighborhoodHighlights
- 0.26 Acre Lot
- Forced Air Heating System
- 3-minute walk to Sheridan Park
- 2 Car Detached Garage
- Senior Freeze Tax Exemptions
About This Home
As of May 2024Walking distance to the University of Illinois at Chicago, Illinois Medical District, St. Ignatius High school, along the main thoroughfare of the neighborhood you have access to all the great restaurants, night life and boutique shops along the famous Taylor St. Easy access to all public transportation 37 Sedgwick bus route and Chicago Blue Line. Close proximity to United Center and interstates 290+55. Family owned and occupied building for close to 60 years. Duplex down on 1st level with 3 bedrooms + storage room and 2 full baths 1 bathroom has a jacuzzi. Wood burning fireplace with log lighter. Kitchen is to die for Quartz Counter Tops with Porcelain tile flooring. Upstairs unit is 2 beds master bedroom has a California closet with 1 full bath. Building has new windows ,brick, porches, updated kitchens, HVAC, water tanks for both units with 2 car detached garage with a fenced in back yard perfect for hosting summertime parties. Trust me you do not want to miss out on this great investment opportunity. If you work at Rush University Hospital, John H. Stroger Hospital, University of Illinois Hospital ,VA Medical Center, University of Illinois at Chicago Campus , St. Ignatius alumnus or staff you will covet this well maintained property. Comparable rents in the area suggest you can rent the duplex down for 3900 - 4200 and 1700 -2000 for the upstairs unit. Building has 2 alarm systems ADT + back up systems 24/7 fire, police, and medical. Generate Passive income and earn high returns while you expand your portfolio.
Last Buyer's Agent
Jesus Rojas
Redfin Corporation License #475193144

Property Details
Home Type
- Multi-Family
Est. Annual Taxes
- $13,115
Year Built
- Built in 1875 | Remodeled in 2022
Lot Details
- 0.26 Acre Lot
Parking
- 2 Car Detached Garage
- Parking Included in Price
Home Design
- Brick Exterior Construction
Bedrooms and Bathrooms
- 5 Bedrooms
- 5 Potential Bedrooms
- 3 Bathrooms
Utilities
- Forced Air Heating System
- Lake Michigan Water
Community Details
- 2 Units
- University Village Subdivision
Listing and Financial Details
- Homeowner Tax Exemptions
- Senior Freeze Tax Exemptions
Map
Home Values in the Area
Average Home Value in this Area
Property History
| Date | Event | Price | Change | Sq Ft Price |
|---|---|---|---|---|
| 02/10/2025 02/10/25 | Off Market | $4,000 | -- | -- |
| 12/29/2024 12/29/24 | For Rent | -- | -- | -- |
| 10/08/2024 10/08/24 | Off Market | $4,000 | -- | -- |
| 10/01/2024 10/01/24 | For Rent | $4,000 | 0.0% | -- |
| 05/22/2024 05/22/24 | Sold | $880,000 | -2.1% | $458 / Sq Ft |
| 04/12/2024 04/12/24 | Pending | -- | -- | -- |
| 04/02/2024 04/02/24 | For Sale | $899,000 | -- | $468 / Sq Ft |
Similar Homes in Chicago, IL
Source: Midwest Real Estate Data (MRED)
MLS Number: 11904443
APN: 17174260290000
- 1016 S Racine Ave Unit 302
- 904 S May St Unit B
- 923 S Carpenter St
- 1155 W Roosevelt Rd Unit 406
- 811 S Lytle St Unit 205
- 811 S Lytle St Unit 213
- 811 S Lytle St Unit 612
- 1329 W Fillmore St Unit 3
- 839 S Miller St Unit 2
- 812 S Miller St Unit 3N
- 812 S Miller St Unit 3S
- 1037 W Polk St
- 1347 W Taylor St
- 1345 W Fillmore St Unit 3
- 1040 W Polk St Unit 1B
- 701 S Carpenter St Unit H
- 1320 W Lexington St Unit 3E
- 1311 W Flournoy St
- 920 S Bishop St
- 839 S Laflin St Unit 1S
