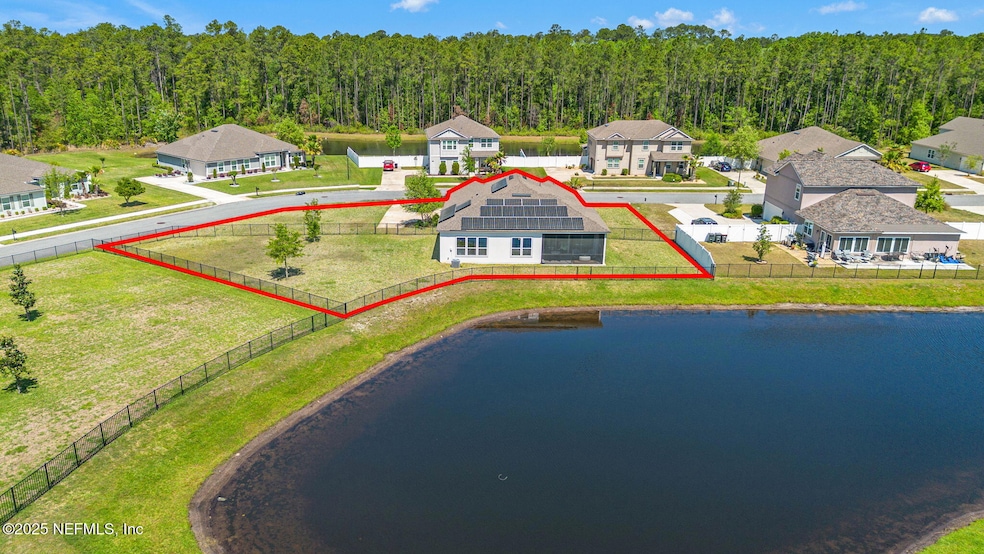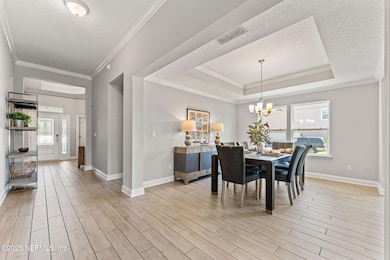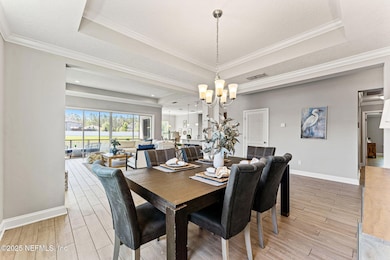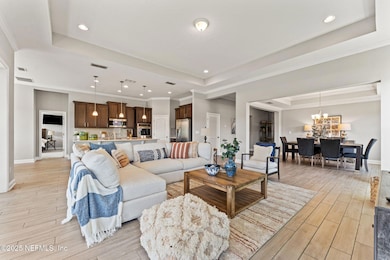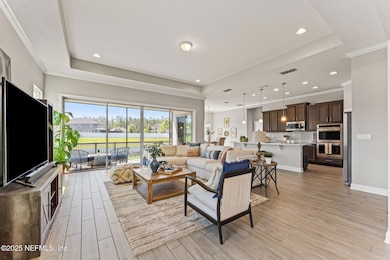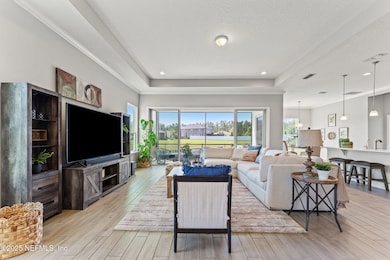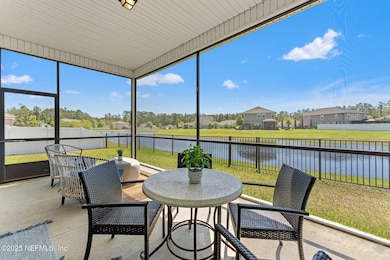
11470 Paceys Pond Cir Jacksonville, FL 32222
Oakleaf NeighborhoodEstimated payment $3,413/month
Highlights
- Popular Property
- 0.53 Acre Lot
- Vaulted Ceiling
- Pond View
- Open Floorplan
- Traditional Architecture
About This Home
Situated on over half an acre, this home offers an exceptional combination of luxury, energy efficiency, and practicality. With spacious living areas, a versatile in-law suite, a gorgeous primary suite, and breathtaking pond views, it has everything you could want in a home! The gourmet kitchen is equipped with stainless steel appliances; and flows seamlessly into the adjoining living and dining areas, making it the ideal space for hosting. The primary suite features tray ceilings and large windows that overlook the pond, this room feels like a personal retreat. The en-suite bathroom is equipped with a garden tub for soaking, a separate shower, and a private toilet room. The additional two guest bedrooms are generously sized, with large windows that let in plenty of natural light. These rooms share a Jack-and-Jill bathroom also. Some standout features include Tesla solar panels, water softener system, and much more. The in-law suite adds a great deal of value to the home, offering flexibility to meet your unique needs. There is a flex space off the kitchen that leads to the screened-in patio where you can enjoy the beauty of the pond without worrying about bugs or the elements. This home has only had one owner, who has taken great care in maintaining and upgrading the property. From the immaculate interior to the well-kept landscaping, the home is in pristine condition and ready for its next owner. You'll appreciate the attention to detail and pride of ownership that is evident in every corner of this beautiful home.
Open House Schedule
-
Saturday, April 26, 202510:00 am to 12:00 pm4/26/2025 10:00:00 AM +00:004/26/2025 12:00:00 PM +00:00Add to Calendar
-
Sunday, April 27, 20251:00 to 3:00 pm4/27/2025 1:00:00 PM +00:004/27/2025 3:00:00 PM +00:00Add to Calendar
Home Details
Home Type
- Single Family
Est. Annual Taxes
- $5,268
Year Built
- Built in 2019
Lot Details
- 0.53 Acre Lot
- Wrought Iron Fence
- Property is Fully Fenced
- Corner Lot
- Zoning described as PUD
HOA Fees
- $44 Monthly HOA Fees
Parking
- 2 Car Attached Garage
- Garage Door Opener
Home Design
- Traditional Architecture
- Shingle Roof
- Wood Siding
Interior Spaces
- 2,798 Sq Ft Home
- 1-Story Property
- Open Floorplan
- Vaulted Ceiling
- Ceiling Fan
- Entrance Foyer
- Screened Porch
- Pond Views
- Washer and Electric Dryer Hookup
Kitchen
- Eat-In Kitchen
- Double Oven
- Electric Cooktop
- Microwave
- Dishwasher
- Kitchen Island
- Disposal
Flooring
- Carpet
- Tile
Bedrooms and Bathrooms
- 4 Bedrooms
- Split Bedroom Floorplan
- Walk-In Closet
- Jack-and-Jill Bathroom
- In-Law or Guest Suite
- Bathtub With Separate Shower Stall
Home Security
- Security System Owned
- Smart Thermostat
- Fire and Smoke Detector
Outdoor Features
- Patio
Schools
- Enterprise Elementary School
- Westside High School
Utilities
- Central Heating and Cooling System
- Electric Water Heater
- Water Softener is Owned
Community Details
- Signature Realty & Management, Inc Association, Phone Number (904) 268-0035
- Dawsons Creek Subdivision
Listing and Financial Details
- Assessor Parcel Number 0023332095
Map
Home Values in the Area
Average Home Value in this Area
Tax History
| Year | Tax Paid | Tax Assessment Tax Assessment Total Assessment is a certain percentage of the fair market value that is determined by local assessors to be the total taxable value of land and additions on the property. | Land | Improvement |
|---|---|---|---|---|
| 2024 | $6,786 | $415,272 | $85,000 | $330,272 |
| 2023 | $6,786 | $410,497 | $0 | $0 |
| 2022 | $6,230 | $398,541 | $65,000 | $333,541 |
| 2021 | $5,389 | $294,140 | $60,000 | $234,140 |
| 2020 | $5,464 | $296,587 | $60,000 | $236,587 |
| 2019 | $1,162 | $60,000 | $60,000 | $0 |
| 2018 | $1,081 | $60,000 | $60,000 | $0 |
| 2017 | $0 | $0 | $0 | $0 |
Property History
| Date | Event | Price | Change | Sq Ft Price |
|---|---|---|---|---|
| 04/18/2025 04/18/25 | For Sale | $525,000 | +45.4% | $188 / Sq Ft |
| 12/17/2023 12/17/23 | Off Market | $360,990 | -- | -- |
| 07/17/2019 07/17/19 | Sold | $360,990 | -6.2% | $129 / Sq Ft |
| 06/01/2019 06/01/19 | Pending | -- | -- | -- |
| 09/27/2018 09/27/18 | For Sale | $384,990 | -- | $138 / Sq Ft |
Deed History
| Date | Type | Sale Price | Title Company |
|---|---|---|---|
| Quit Claim Deed | -- | None Listed On Document | |
| Special Warranty Deed | $360,990 | Dhi Title Of Florida Inc |
Mortgage History
| Date | Status | Loan Amount | Loan Type |
|---|---|---|---|
| Previous Owner | $360,990 | VA |
Similar Homes in Jacksonville, FL
Source: realMLS (Northeast Florida Multiple Listing Service)
MLS Number: 2079148
APN: 002333-2070
- 11592 Paceys Pond Cir
- 7882 Rippa Valley Way
- 7822 Rippa Valley Way
- 7768 Rippa Valley Way
- 7869 Rippa Valley Way
- 7839 Rippa Valley Way
- 7851 Rippa Valley Way
- 7779 Rippa Valley Way
- 11243 Buckner Ln
- 11232 Buckner Ln
- 11213 Buckner Ln
- 11162 Spring Meadows Rd
- 7724 Grassy Branch Ct
- 11155 Spring Meadows Rd
- 7978 Island Fox Rd
- 8017 Cape Fox Dr
- 8029 Cape Fox Dr
- 9965 Sitting Fox Ct
- 9971 Sitting Fox Ct
- 8499 Cape Fox Dr
