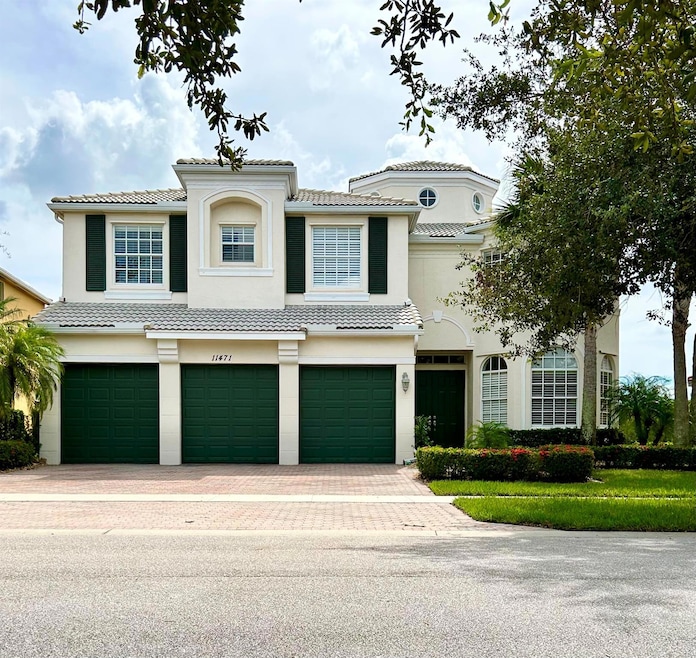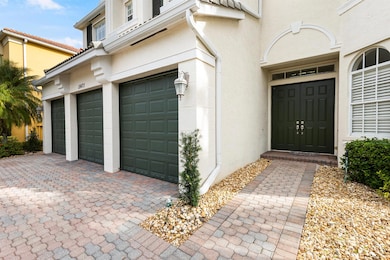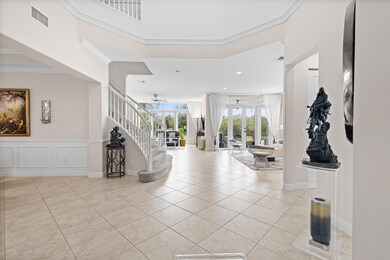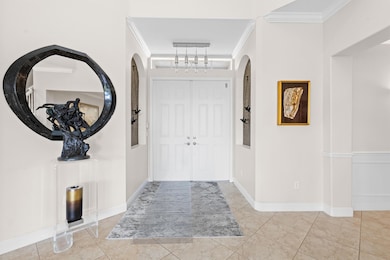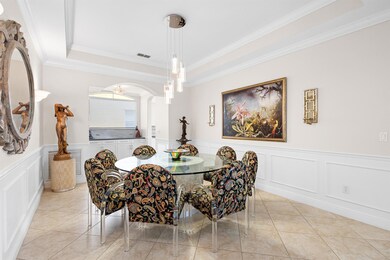
11471 SW Hillcrest Cir Port Saint Lucie, FL 34987
Tradition NeighborhoodEstimated payment $5,588/month
Highlights
- Community Cabanas
- Clubhouse
- High Ceiling
- Gated with Attendant
- Garden View
- Great Room
About This Home
This spectacular 5 bedroom, 5 1/2 bath, 3 car garage Charleston model home in the desirable gated community of Town Park at Tradition is a sight to see. This beautifully maintained home welcomes you through the grand foyer into a bright and spacious floorplan featuring high ceilings, crown molding, custom chair rail and ceramic tile on the diagonal throughout the main living areas. This spectacular 4,200sf+/- two story home has an elegantly designed chef's kitchen that showcases granite countertops, a large island, high-end stainless-steel appliances, porcelain tile backsplash and a huge pantry. Proceed up the grand staircase to the luxurious master suite with wood floors, a large walk-in closet, sitting area, and private screened balcony with preserve views. The master bathroom features
Home Details
Home Type
- Single Family
Est. Annual Taxes
- $9,419
Year Built
- Built in 2007
Lot Details
- 9,005 Sq Ft Lot
- Sprinkler System
HOA Fees
- $399 Monthly HOA Fees
Parking
- 3 Car Attached Garage
- Garage Door Opener
- Driveway
Home Design
- Spanish Tile Roof
- Tile Roof
Interior Spaces
- 4,215 Sq Ft Home
- 2-Story Property
- Furnished or left unfurnished upon request
- High Ceiling
- Ceiling Fan
- Blinds
- French Doors
- Entrance Foyer
- Great Room
- Family Room
- Open Floorplan
- Formal Dining Room
- Garden Views
- Home Security System
Kitchen
- Breakfast Area or Nook
- Electric Range
- Microwave
- Dishwasher
- Disposal
Flooring
- Laminate
- Ceramic Tile
Bedrooms and Bathrooms
- 5 Bedrooms
Laundry
- Dryer
- Washer
- Laundry Tub
Outdoor Features
- Patio
Utilities
- Central Heating and Cooling System
- Electric Water Heater
Listing and Financial Details
- Assessor Parcel Number 431650005660002
- Seller Considering Concessions
Community Details
Overview
- Association fees include common areas, cable TV, pool(s), security
- Built by Minto Communities
- Tradition Plat No 19 Town Subdivision, Charelston Model Floorplan
Amenities
- Clubhouse
- Game Room
- Billiard Room
- Business Center
Recreation
- Tennis Courts
- Community Basketball Court
- Shuffleboard Court
- Community Cabanas
- Community Spa
- Park
Security
- Gated with Attendant
Map
Home Values in the Area
Average Home Value in this Area
Tax History
| Year | Tax Paid | Tax Assessment Tax Assessment Total Assessment is a certain percentage of the fair market value that is determined by local assessors to be the total taxable value of land and additions on the property. | Land | Improvement |
|---|---|---|---|---|
| 2024 | $9,265 | $388,028 | -- | -- |
| 2023 | $9,265 | $376,727 | $0 | $0 |
| 2022 | $8,980 | $365,755 | $0 | $0 |
| 2021 | $8,843 | $355,102 | $0 | $0 |
| 2020 | $8,927 | $350,200 | $56,200 | $294,000 |
| 2019 | $9,181 | $355,000 | $56,200 | $298,800 |
| 2018 | $9,022 | $357,100 | $48,000 | $309,100 |
| 2017 | $9,244 | $361,000 | $46,000 | $315,000 |
| 2016 | $9,926 | $342,400 | $44,000 | $298,400 |
| 2015 | $7,355 | $317,600 | $34,000 | $283,600 |
| 2014 | $6,989 | $275,922 | $0 | $0 |
Property History
| Date | Event | Price | Change | Sq Ft Price |
|---|---|---|---|---|
| 04/21/2025 04/21/25 | Price Changed | $789,000 | -1.4% | $187 / Sq Ft |
| 03/13/2025 03/13/25 | Price Changed | $800,000 | -3.0% | $190 / Sq Ft |
| 11/04/2024 11/04/24 | Price Changed | $825,000 | -2.9% | $196 / Sq Ft |
| 10/14/2024 10/14/24 | For Sale | $850,000 | +96.8% | $202 / Sq Ft |
| 07/29/2019 07/29/19 | Sold | $432,000 | -1.8% | $103 / Sq Ft |
| 06/29/2019 06/29/19 | Pending | -- | -- | -- |
| 04/19/2019 04/19/19 | For Sale | $439,900 | +12.2% | $105 / Sq Ft |
| 04/29/2016 04/29/16 | Sold | $391,900 | -0.8% | $93 / Sq Ft |
| 03/30/2016 03/30/16 | Pending | -- | -- | -- |
| 03/08/2016 03/08/16 | For Sale | $395,000 | -- | $94 / Sq Ft |
Deed History
| Date | Type | Sale Price | Title Company |
|---|---|---|---|
| Warranty Deed | $432,000 | Patch Reef Title Company Inc | |
| Special Warranty Deed | $391,900 | Servicelink | |
| Trustee Deed | $277,100 | None Available | |
| Special Warranty Deed | $565,700 | Founders Title |
Mortgage History
| Date | Status | Loan Amount | Loan Type |
|---|---|---|---|
| Previous Owner | $313,520 | New Conventional | |
| Previous Owner | $452,480 | Negative Amortization |
Similar Homes in Port Saint Lucie, FL
Source: BeachesMLS
MLS Number: R11027481
APN: 43-16-500-0566-0002
- 11454 SW Fieldstone Way
- 11430 SW Hillcrest Cir
- 11441 SW Waldorf Ct
- 11400 SW Hillcrest Cir
- 11690 SW Rockville Ct
- 11399 SW Hawkins Terrace
- 11265 SW Lake Park Dr
- 11400 SW Reston Ct
- 11762 SW Waterford Isle Way
- 11270 SW Vanderbilt Cir
- 11461 SW Lyra Dr
- 11453 SW Lyra Dr
- 11881 SW Crestwood Cir
- 11891 SW Crestwood Cir
- 12078 SW Jasper Lake Way
- 11396 SW Willow Ln
- 11380 SW Lyra Dr
- 11533 SW Lyra Dr
- 11820 SW Crestwood Cir
- 11532 SW Lyra Dr
