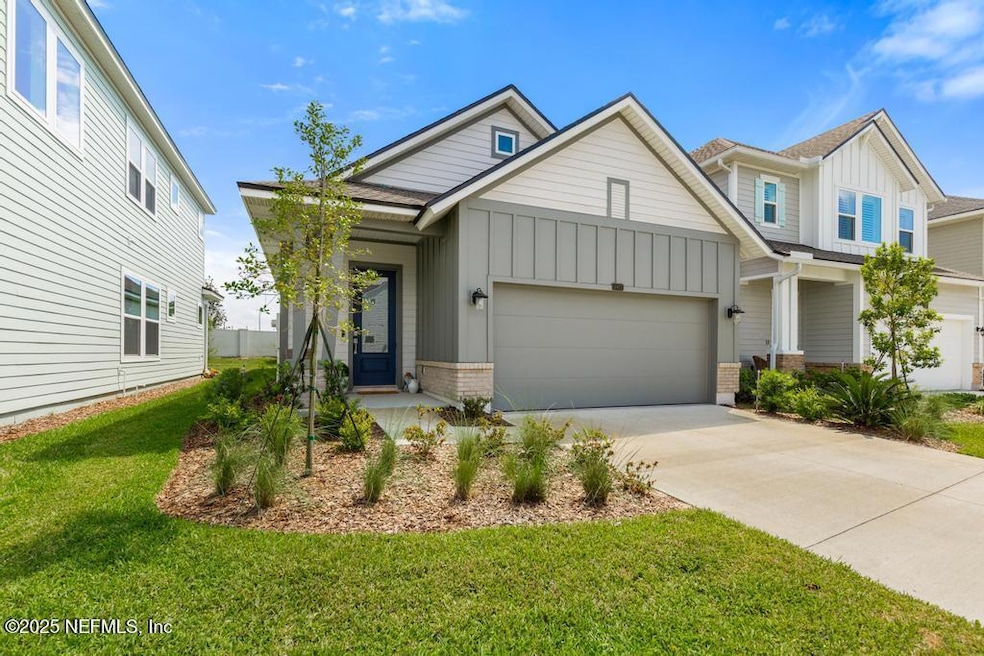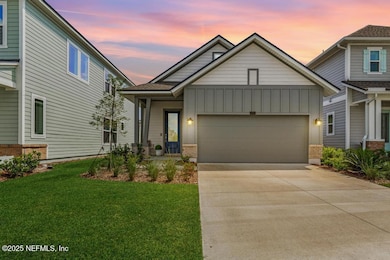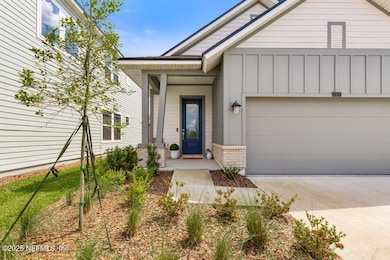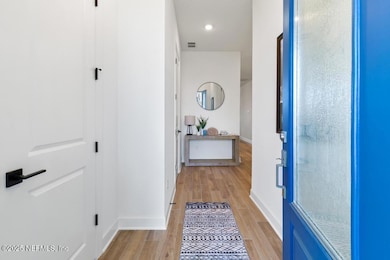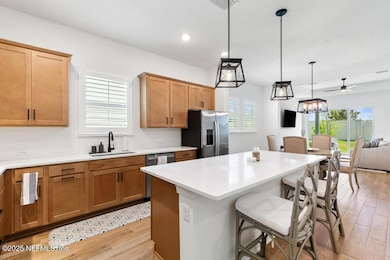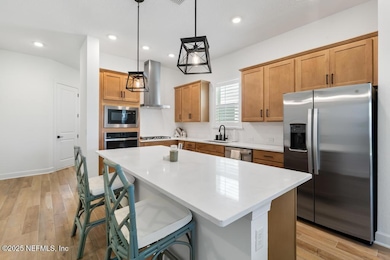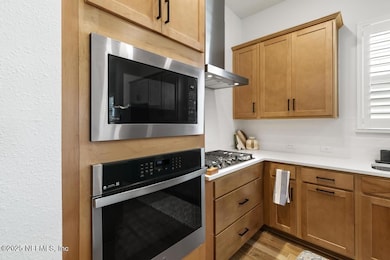
11473 Catalyst Rd Jacksonville, FL 32256
Deerwood NeighborhoodEstimated payment $4,068/month
Highlights
- Tankless Water Heater
- Central Heating and Cooling System
- 1-Story Property
- Atlantic Coast High School Rated A-
- 2 Car Garage
About This Home
BETTER THAN NEW! Cottage living with high style in the Whitly home. Impeccably maintained e-town home offers high design in single story living made for entertaining, all within a small gated community! The gourmet chef's kitchen is perfectly luxurious and open concept for entertaining, extending into the spacious dining and family room. Gather around the large island and enjoy the views and privacy this home offers. Owners Retreat has a true Spa inspired Bath, making it a perfect location to get away for privacy and serenity. Two secondary bedrooms provide ample space for extended stay guests. Take the fun outside under the covered lanai and enjoy the fresh sea air. At Granville the convenience continues to your fully manicured and maintained yard space and community common areas. The consistent charm carries from your door, down the streetscape, and out of the community to the convenient shopping at the Exchange or recreation of the Recharge Amenity Center, just a brisk walk away!
Home Details
Home Type
- Single Family
Year Built
- Built in 2024
HOA Fees
- $290 Monthly HOA Fees
Parking
- 2 Car Garage
- Garage Door Opener
Interior Spaces
- 1,540 Sq Ft Home
- 1-Story Property
Kitchen
- Convection Oven
- Gas Cooktop
- Microwave
- Freezer
- Ice Maker
- Dishwasher
- Disposal
Bedrooms and Bathrooms
- 3 Bedrooms
Laundry
- Dryer
- Washer
Schools
- Mandarin Oaks Elementary School
- Twin Lakes Academy Middle School
- Atlantic Coast High School
Utilities
- Central Heating and Cooling System
- Tankless Water Heater
- Gas Water Heater
Community Details
- Granville Subdivision
Listing and Financial Details
- Assessor Parcel Number 1677613615
Map
Home Values in the Area
Average Home Value in this Area
Tax History
| Year | Tax Paid | Tax Assessment Tax Assessment Total Assessment is a certain percentage of the fair market value that is determined by local assessors to be the total taxable value of land and additions on the property. | Land | Improvement |
|---|---|---|---|---|
| 2024 | -- | $95,000 | $95,000 | -- |
| 2023 | -- | -- | -- | -- |
Property History
| Date | Event | Price | Change | Sq Ft Price |
|---|---|---|---|---|
| 04/22/2025 04/22/25 | For Sale | $575,000 | +11.7% | $373 / Sq Ft |
| 05/08/2024 05/08/24 | Sold | $515,000 | -2.0% | $334 / Sq Ft |
| 04/19/2024 04/19/24 | Pending | -- | -- | -- |
| 04/02/2024 04/02/24 | Price Changed | $525,680 | +1.0% | $341 / Sq Ft |
| 12/28/2023 12/28/23 | Price Changed | $520,680 | +0.3% | $338 / Sq Ft |
| 12/16/2023 12/16/23 | Price Changed | $519,210 | 0.0% | $337 / Sq Ft |
| 12/16/2023 12/16/23 | For Sale | $519,210 | +1.0% | $337 / Sq Ft |
| 12/16/2023 12/16/23 | Off Market | $514,210 | -- | -- |
| 11/09/2023 11/09/23 | For Sale | $507,540 | -- | $330 / Sq Ft |
Deed History
| Date | Type | Sale Price | Title Company |
|---|---|---|---|
| Warranty Deed | $515,000 | Town Square Title |
Mortgage History
| Date | Status | Loan Amount | Loan Type |
|---|---|---|---|
| Open | $412,000 | New Conventional |
Similar Homes in Jacksonville, FL
Source: realMLS (Northeast Florida Multiple Listing Service)
MLS Number: 2083247
APN: 167761-3615
- 10985 Hickory Trace Ln
- 7626 Sentry Oak Cir W
- 10901 Burnt Mill Rd Unit 1606
- 10901 Burnt Mill Rd Unit 1903
- 10901 Burnt Mill Rd Unit 802
- 10901 Burnt Mill Rd Unit 2203
- 10901 Burnt Mill Rd Unit 2101
- 10901 Burnt Mill Rd Unit 307
- 10901 Burnt Mill Rd Unit 1805
- 10901 Burnt Mill Rd Unit 2204
- 10901 Burnt Mill Rd Unit 1005
- 10142 Windward Way N
- 11180 Turnbridge Dr
- 10961 Burnt Mill Rd Unit 915
- 10961 Burnt Mill Rd Unit 622
- 10961 Burnt Mill Rd Unit 321
- 10961 Burnt Mill Rd Unit 1135
- 10961 Burnt Mill Rd Unit 1428
- 10961 Burnt Mill Rd Unit 834
- 10961 Burnt Mill Rd Unit 428
