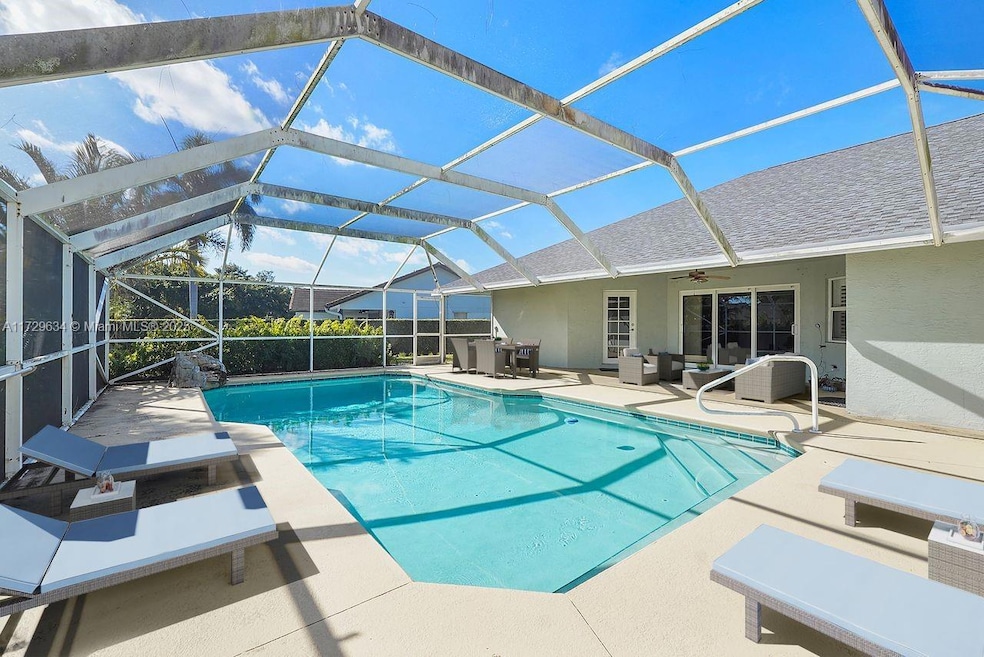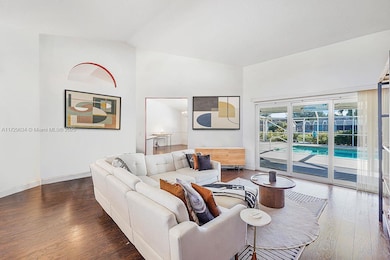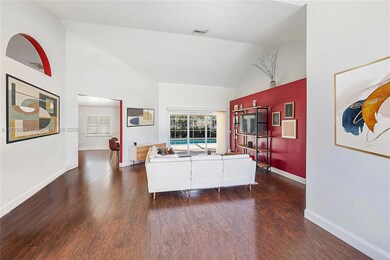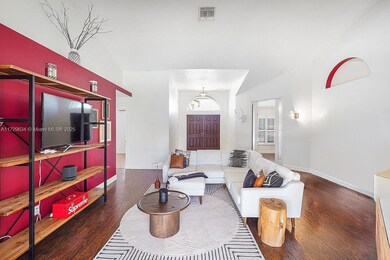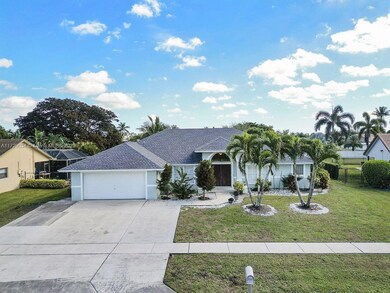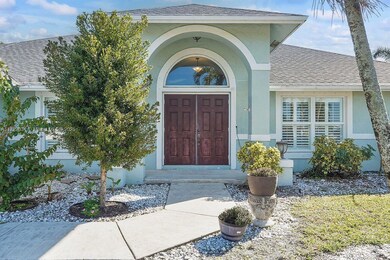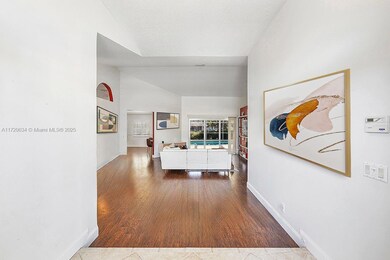
11474 Sanderling Dr Wellington, FL 33414
Highlights
- Heated In Ground Pool
- Home fronts a canal
- Breakfast Area or Nook
- Elbridge Gale Elementary School Rated A-
- No HOA
- Plantation Shutters
About This Home
As of March 2025Nestled on a quiet cul-de-sac, this spacious 5-bed 3-bath home (small bedroom in the main house perfect as den/office) offers stunning water views and a refreshing screened in pool. Featuring a 2024 roof, impact windows and doors, and soaring vaulted ceilings, this home is filled with potential. The open floor plan seamlessly connects the kitchen, dining, and living areas—ideal for entertaining. Kitchen has granite counters, AC 2018, HWH 2017, GE electric panel, Plantation shutters & blinds throughout. A versatile detached bedroom suite off the pool makes a perfect guest/in-law suite/office/cabana. Extended driveway fits 9+ cars. Banana tree in front. With over 2,200 sq ft this home is ready for you to reimagine and make your own! No HOA, close to equestrian venues, dining, parks and more.
Co-Listed By
Hector Valdes
One Sotheby's Int'l Realty License #3315473
Home Details
Home Type
- Single Family
Est. Annual Taxes
- $10,728
Year Built
- Built in 2000
Lot Details
- 0.27 Acre Lot
- 40 Ft Wide Lot
- Home fronts a canal
- East Facing Home
- Property is zoned WELL_PUD
Parking
- 2 Car Attached Garage
- Automatic Garage Door Opener
- Driveway
- On-Street Parking
- Open Parking
Property Views
- Canal
- Pool
Home Design
- Shingle Roof
- Concrete Block And Stucco Construction
Interior Spaces
- 2,233 Sq Ft Home
- 1-Story Property
- Ceiling Fan
- Plantation Shutters
- Blinds
- Storage Room
- Tile Flooring
Kitchen
- Breakfast Area or Nook
- Electric Range
- Microwave
- Dishwasher
Bedrooms and Bathrooms
- 5 Bedrooms
- Split Bedroom Floorplan
- In-Law or Guest Suite
- 3 Full Bathrooms
- Separate Shower in Primary Bathroom
Laundry
- Dryer
- Washer
Home Security
- High Impact Windows
- High Impact Door
Outdoor Features
- Heated In Ground Pool
- Patio
Schools
- Elbridge Gale Elementary School
- Emerald Cove Middle School
- Palm Beach Central High School
Utilities
- Cooling Available
- Central Heating
Community Details
- No Home Owners Association
- Eastwood Of Wellington Subdivision
Listing and Financial Details
- Assessor Parcel Number 73414411020030250
Map
Home Values in the Area
Average Home Value in this Area
Property History
| Date | Event | Price | Change | Sq Ft Price |
|---|---|---|---|---|
| 03/20/2025 03/20/25 | Sold | $660,000 | -9.0% | $296 / Sq Ft |
| 03/12/2025 03/12/25 | Pending | -- | -- | -- |
| 02/07/2025 02/07/25 | For Sale | $725,000 | +76.8% | $325 / Sq Ft |
| 06/15/2017 06/15/17 | Sold | $410,000 | -2.1% | $184 / Sq Ft |
| 05/12/2017 05/12/17 | Pending | -- | -- | -- |
| 05/04/2017 05/04/17 | Price Changed | $419,000 | -1.4% | $188 / Sq Ft |
| 04/03/2017 04/03/17 | Price Changed | $425,000 | -2.3% | $190 / Sq Ft |
| 03/08/2017 03/08/17 | For Sale | $435,000 | +13.6% | $195 / Sq Ft |
| 10/19/2015 10/19/15 | Sold | $383,000 | -4.2% | $141 / Sq Ft |
| 09/19/2015 09/19/15 | Pending | -- | -- | -- |
| 08/05/2015 08/05/15 | For Sale | $399,900 | -- | $147 / Sq Ft |
Tax History
| Year | Tax Paid | Tax Assessment Tax Assessment Total Assessment is a certain percentage of the fair market value that is determined by local assessors to be the total taxable value of land and additions on the property. | Land | Improvement |
|---|---|---|---|---|
| 2024 | $10,728 | $512,502 | -- | -- |
| 2023 | $10,257 | $465,911 | $0 | $0 |
| 2022 | $9,282 | $423,555 | $0 | $0 |
| 2021 | $8,218 | $385,050 | $79,074 | $305,976 |
| 2020 | $7,839 | $364,869 | $80,000 | $284,869 |
| 2019 | $7,935 | $365,469 | $80,000 | $285,469 |
| 2018 | $7,562 | $356,640 | $79,854 | $276,786 |
| 2017 | $6,491 | $340,267 | $66,545 | $273,722 |
| 2016 | $7,005 | $316,830 | $0 | $0 |
| 2015 | $4,464 | $227,544 | $0 | $0 |
| 2014 | $4,489 | $225,738 | $0 | $0 |
Mortgage History
| Date | Status | Loan Amount | Loan Type |
|---|---|---|---|
| Open | $627,000 | New Conventional | |
| Closed | $627,000 | New Conventional | |
| Previous Owner | $304,000 | New Conventional | |
| Previous Owner | $30,000 | Unknown | |
| Previous Owner | $329,271 | Fannie Mae Freddie Mac | |
| Previous Owner | $34,633 | Credit Line Revolving | |
| Previous Owner | $244,000 | Unknown | |
| Previous Owner | $174,400 | Unknown | |
| Previous Owner | $37,600 | Stand Alone Second | |
| Previous Owner | $39,500 | Credit Line Revolving | |
| Previous Owner | $37,000 | Stand Alone Second | |
| Previous Owner | $138,750 | No Value Available | |
| Previous Owner | $141,650 | New Conventional |
Deed History
| Date | Type | Sale Price | Title Company |
|---|---|---|---|
| Warranty Deed | $660,000 | Jm Title Services | |
| Warranty Deed | $660,000 | Jm Title Services | |
| Warranty Deed | $410,000 | Attorney | |
| Warranty Deed | $383,000 | The Title Network Inc | |
| Interfamily Deed Transfer | -- | -- | |
| Warranty Deed | $22,500 | -- | |
| Warranty Deed | $18,000 | -- |
Similar Homes in Wellington, FL
Source: MIAMI REALTORS® MLS
MLS Number: A11729634
APN: 73-41-44-11-02-003-0250
- 11486 Sanderling Dr
- 11647 Anhinga Dr
- 11630 Anhinga Dr
- 833 Cindy Dr
- 790 E Rambling Dr
- 1281 Wyndcliff Dr
- 1289 Anhinga Dr
- 1338 White Pine Dr
- 1314 White Pine Dr Unit 8B
- 1318 White Pine Dr
- 1316 White Pine Dr
- 1618 the 12th Fairway
- 10643 Old Hammock Way
- 425 W Rambling Dr
- 1630 the 12th Fairway
- 1289 Beacon Cir
- 277 Berenger Walk
- 502 Rambling Drive Cir
- 11371 Torchwood Ct
- 287 Berenger Walk
