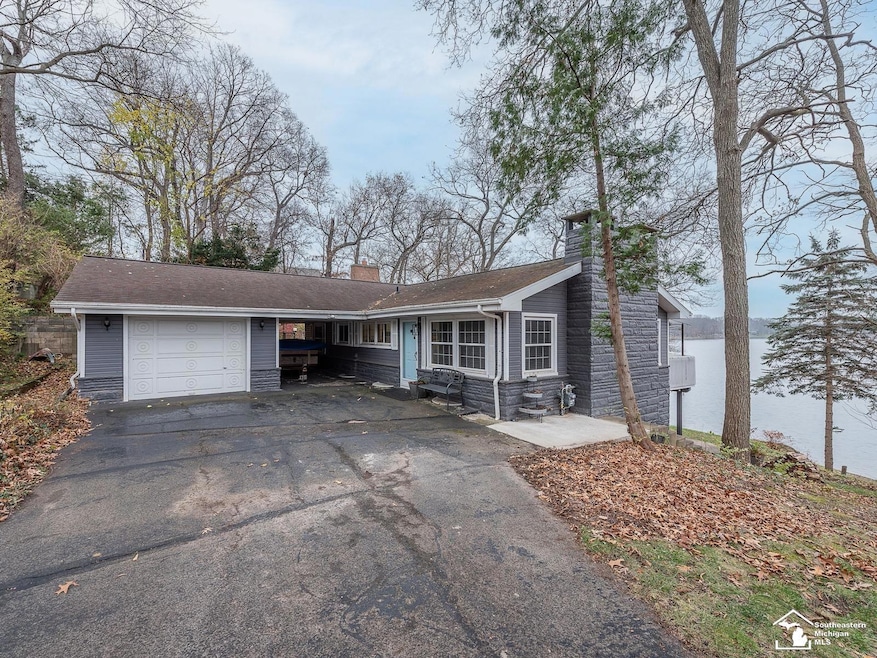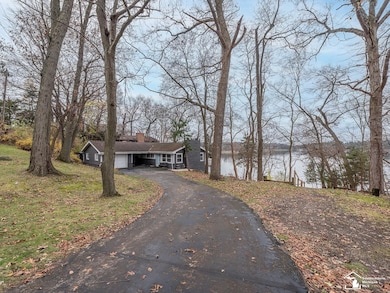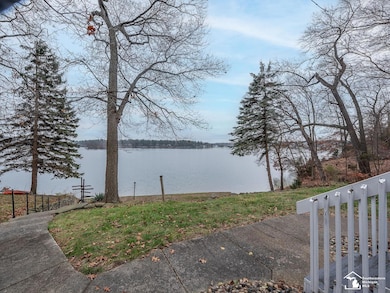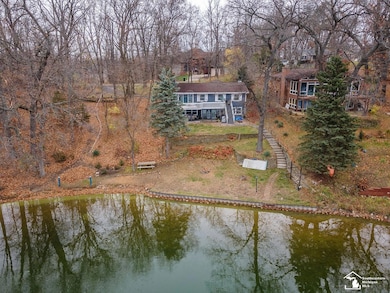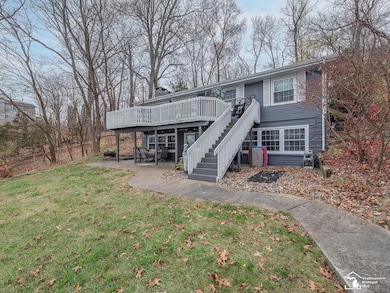
11477 Highland Hills Dr Jerome, MI 49249
Estimated payment $3,439/month
Highlights
- Beach
- Deck
- Wooded Lot
- Sandy Beach
- Recreation Room
- Ranch Style House
About This Home
Open House on Saturday, April 26th, 11am-1pm. Enjoy one of the finest views of Lake LeAnn from this 4 bedroom, 2 bath home with 60 feet of sandy bottom lakefront. Enjoy views of the lake from almost every room of this ranch style home that features 2 fireplaces, open floor plan, huge family room, dining room, rec room, living room, expansive deck, attached garage and large covered car port for extra storage. Large tiered yard has plenty of room for entertaining, campfires and just soaking in the sunsets. Located in the heart of Irish hills, Lake LeAnn is a very desirable private, all sports lake where you can enjoy swimming, fishing, skiing, wake-boarding or relaxing pontoon boat rides. Home can be enjoyed as a full time residence or summer cottage! Newer items include: carpet in living room and hall, laundry room floor, interior paint including both fireplaces, exterior painting of stonework and brick.
Open House Schedule
-
Saturday, April 26, 202511:00 am to 1:00 pm4/26/2025 11:00:00 AM +00:004/26/2025 1:00:00 PM +00:00Add to Calendar
Home Details
Home Type
- Single Family
Est. Annual Taxes
Year Built
- Built in 1962
Lot Details
- 0.25 Acre Lot
- Lot Dimensions are 60x182
- Sandy Beach
- Rural Setting
- Sloped Lot
- Wooded Lot
HOA Fees
- $14 Monthly HOA Fees
Parking
- 1 Car Attached Garage
Home Design
- Ranch Style House
- Stone Siding
- Vinyl Siding
Interior Spaces
- Wood Burning Fireplace
- Family Room with Fireplace
- Living Room with Fireplace
- Formal Dining Room
- Recreation Room
Kitchen
- Oven or Range
- Dishwasher
Flooring
- Wood
- Carpet
- Ceramic Tile
- Vinyl
Bedrooms and Bathrooms
- 4 Bedrooms
- Bathroom on Main Level
- 2 Full Bathrooms
Laundry
- Dryer
- Washer
Finished Basement
- Walk-Out Basement
- Fireplace in Basement
- Block Basement Construction
Outdoor Features
- Deck
- Patio
Utilities
- Central Air
- Boiler Heating System
- Heating System Uses Natural Gas
- Gas Water Heater
- Water Softener Leased
- Septic Tank
- Internet Available
Listing and Financial Details
- Assessor Parcel Number 04-065-001-045
Community Details
Overview
- Association fees include hoa, trash removal
- Highland Hills Subdivision
Recreation
- Beach
- Park
Map
Home Values in the Area
Average Home Value in this Area
Tax History
| Year | Tax Paid | Tax Assessment Tax Assessment Total Assessment is a certain percentage of the fair market value that is determined by local assessors to be the total taxable value of land and additions on the property. | Land | Improvement |
|---|---|---|---|---|
| 2024 | $5,095 | $187,080 | $0 | $0 |
| 2023 | $4,880 | $164,500 | $0 | $0 |
| 2022 | $6,099 | $144,440 | $0 | $0 |
| 2021 | $5,967 | $138,940 | $0 | $0 |
| 2020 | $59 | $127,650 | $0 | $0 |
| 2019 | $4,520 | $127,910 | $0 | $0 |
| 2018 | $4,352 | $118,370 | $0 | $0 |
| 2017 | $4,216 | $118,150 | $0 | $0 |
| 2016 | $4,333 | $99,070 | $0 | $0 |
| 2015 | $3,471 | $99,070 | $0 | $0 |
| 2013 | $3,536 | $93,200 | $0 | $0 |
| 2012 | $3,717 | $98,830 | $0 | $0 |
Property History
| Date | Event | Price | Change | Sq Ft Price |
|---|---|---|---|---|
| 04/17/2025 04/17/25 | Price Changed | $514,900 | -8.0% | $257 / Sq Ft |
| 03/23/2025 03/23/25 | Price Changed | $559,900 | -2.6% | $280 / Sq Ft |
| 03/01/2025 03/01/25 | Price Changed | $574,900 | -0.9% | $287 / Sq Ft |
| 01/11/2025 01/11/25 | Price Changed | $579,900 | -3.3% | $290 / Sq Ft |
| 12/09/2024 12/09/24 | Price Changed | $599,900 | -1.6% | $300 / Sq Ft |
| 11/25/2024 11/25/24 | For Sale | $609,900 | +80.4% | $304 / Sq Ft |
| 07/03/2019 07/03/19 | Sold | $338,000 | -- | $171 / Sq Ft |
| 05/31/2019 05/31/19 | Pending | -- | -- | -- |
Deed History
| Date | Type | Sale Price | Title Company |
|---|---|---|---|
| Warranty Deed | $338,000 | Midstate Ttl Agcy Of Souther | |
| Warranty Deed | $255,000 | Public Title Agency | |
| Deed | -- | -- | |
| Deed | $52,000 | -- | |
| Deed | -- | -- |
Mortgage History
| Date | Status | Loan Amount | Loan Type |
|---|---|---|---|
| Open | $268,000 | New Conventional | |
| Closed | $268,600 | New Conventional | |
| Closed | $270,400 | New Conventional | |
| Previous Owner | $200,000 | Unknown |
Similar Homes in Jerome, MI
Source: Michigan Multiple Listing Service
MLS Number: 50161930
APN: 04-065-001-045
- 11437 Highland Hills Dr
- 11848 Bradley Dr
- 11968 Greenbriar Vl Dr
- 11968 Greenbriar Dr
- 11799 Greenbriar Dr
- 11767 Greenbriar Dr
- 125 Westshore Dr
- 281 Mirror Dr
- 11112 Greenview Ct
- 159 Westshore Dr
- 150 Hollybrook Ct
- Lot 6 & 7 Westshore Dr
- V/L Hollybrook Ct
- 11672 Bradley Dr
- 11434 Oakwood Dr
- 11416 Weatherwax Dr
- 11715 Baker Rd
- 11735 N Waldron Rd
- 160 Eastshore Dr
- 193 Eastshore Dr
