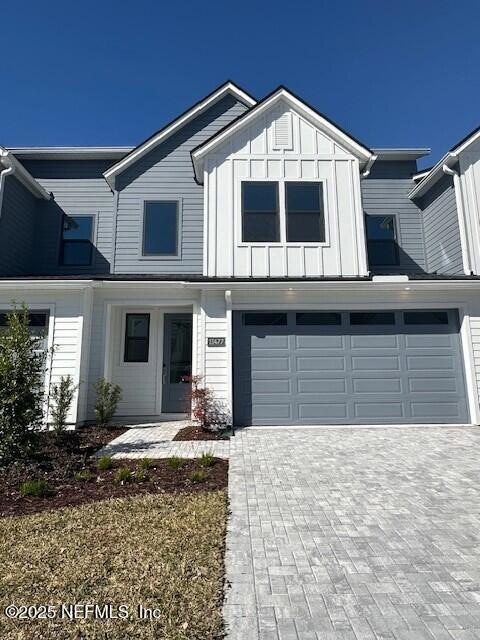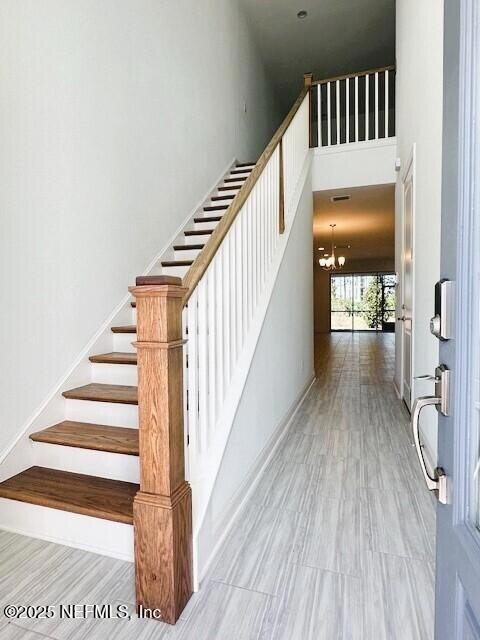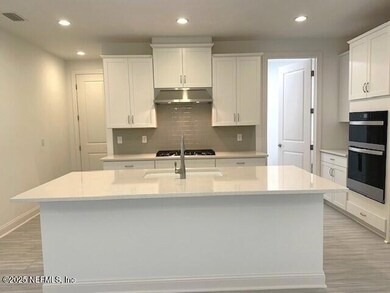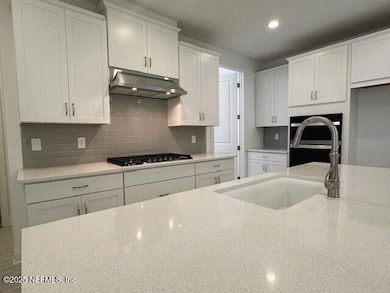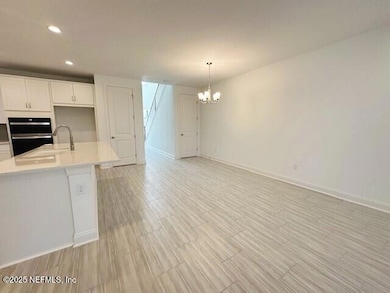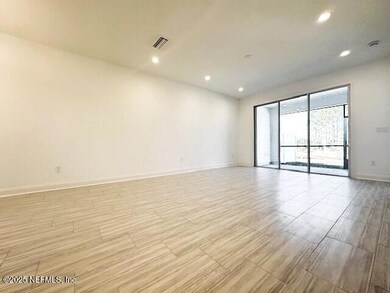
11477 Newtonian Blvd Jacksonville, FL 32256
eTown NeighborhoodHighlights
- Fitness Center
- New Construction
- Gated Community
- Atlantic Coast High School Rated A-
- Home fronts a pond
- Pond View
About This Home
As of April 2025Pack your bags, this home is move-in ready and it has all of the luxury design finishes you have dreamed of! The striking two-story foyer highlights the gorgeous Williamsburg Oak stairs. The stylish kitchen features Whirlpool appliances and modern white soft-close cabinetry with upgraded Brushed Nickle finishes. White quartz countertops compliment the Desert Grey glass tile backsplash. Beyond the great room, slide open the stacked doors and step onto the private screened in covered lanai to take in the fresh air. The primary bedroom is located on the main floor and overlooks the pond lined with trees. The primary bathroom features a dual sink vanity, walk-in closet, and a spa-like glass shower. The second floor offers a versatile loft space that can be suited to your needs. The best part is this home's location at the end of the community and situated within walking distance to the community's own pool house. Schedule an appointment to see it today!
Townhouse Details
Home Type
- Townhome
Est. Annual Taxes
- $3,073
Year Built
- Built in 2024 | New Construction
Lot Details
- 3,485 Sq Ft Lot
- Home fronts a pond
- Property fronts a private road
HOA Fees
- $256 Monthly HOA Fees
Parking
- 2 Car Attached Garage
- Garage Door Opener
Home Design
- Contemporary Architecture
- Wood Frame Construction
- Shingle Roof
Interior Spaces
- 2,046 Sq Ft Home
- 2-Story Property
- Open Floorplan
- Great Room
- Loft
- Screened Porch
- Pond Views
Kitchen
- Butlers Pantry
- Convection Oven
- Gas Oven
- Gas Cooktop
- Microwave
- Dishwasher
- Kitchen Island
- Disposal
Flooring
- Carpet
- Tile
Bedrooms and Bathrooms
- 3 Bedrooms
- Split Bedroom Floorplan
- Walk-In Closet
Laundry
- Laundry on lower level
- Sink Near Laundry
- Washer and Gas Dryer Hookup
Home Security
- Security System Owned
- Smart Thermostat
Eco-Friendly Details
- Energy-Efficient Windows
- Energy-Efficient HVAC
Schools
- Mandarin Oaks Elementary School
- Twin Lakes Academy Middle School
- Atlantic Coast High School
Utilities
- Zoned Cooling
- Heating Available
- Natural Gas Connected
- Tankless Water Heater
Listing and Financial Details
- Assessor Parcel Number 1677624910
Community Details
Overview
- Association fees include ground maintenance
- Newton Townhomes Subdivision
- On-Site Maintenance
Recreation
- Community Playground
- Fitness Center
- Dog Park
- Jogging Path
Security
- Gated Community
Map
Home Values in the Area
Average Home Value in this Area
Property History
| Date | Event | Price | Change | Sq Ft Price |
|---|---|---|---|---|
| 04/07/2025 04/07/25 | Sold | $420,000 | -6.7% | $205 / Sq Ft |
| 02/15/2025 02/15/25 | Pending | -- | -- | -- |
| 12/17/2024 12/17/24 | For Sale | $449,990 | -- | $220 / Sq Ft |
Tax History
| Year | Tax Paid | Tax Assessment Tax Assessment Total Assessment is a certain percentage of the fair market value that is determined by local assessors to be the total taxable value of land and additions on the property. | Land | Improvement |
|---|---|---|---|---|
| 2024 | -- | $85,000 | $85,000 | -- |
| 2023 | -- | $75,000 | $75,000 | -- |
Similar Homes in Jacksonville, FL
Source: realMLS (Northeast Florida Multiple Listing Service)
MLS Number: 2061002
APN: 167762-4910
- 11473 Newtonian Blvd
- 11453 Newtonian Blvd
- 11339 Newtonian Blvd
- 11331 Newtonian Blvd
- 11334 Newtonian Blvd
- 11411 Newtonian Blvd
- 9779 Invention Ln
- 9815 Invention Ln
- 9754 Invention Ln
- 9773 Calculus Ct
- 9775 Calculus Ct
- 9777 Calculus Ct
- 9779 Calculus Ct
- 11319 Madelynn Dr
- 9887 Invention Ln
- 9899 Invention Ln
- 9905 Invention Ln
- 9944 Exhibition Cir
- 9928 Invention Ln
- 11218 Engineering Way
