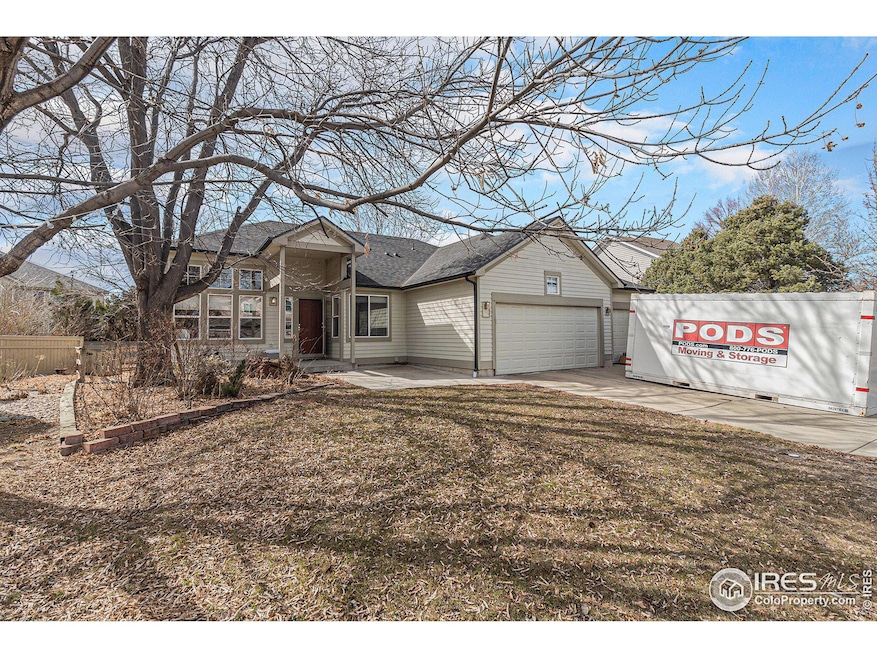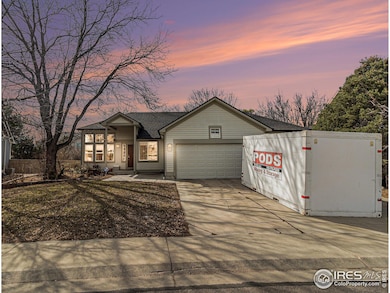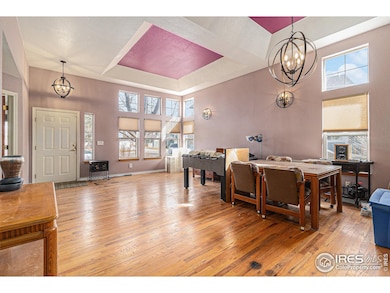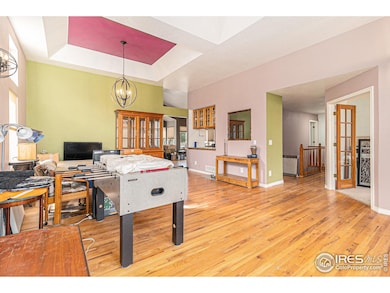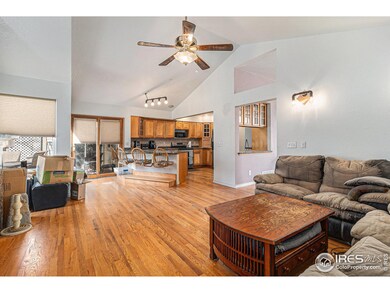
1148 Chestnut Dr Longmont, CO 80503
Upper Clover Basin NeighborhoodEstimated payment $4,202/month
Total Views
7,755
3
Beds
3
Baths
3,100
Sq Ft
$216
Price per Sq Ft
Highlights
- Deck
- Wood Flooring
- Forced Air Heating and Cooling System
- Altona Middle School Rated A-
- 3 Car Attached Garage
- High Speed Internet
About This Home
Opportunity knocks! This large ranch style home has soo much potential, and is in a highly desired area of west Longmont in Meadowview. The large open floor plan features 3 bedrooms, 3 bathrooms, and a 3 car garage. It has a newer furnace, water heater, and even roof and gutters. Just come put your finishing touches on the home and make it your own.
Home Details
Home Type
- Single Family
Est. Annual Taxes
- $4,853
Year Built
- Built in 1993
Lot Details
- 8,349 Sq Ft Lot
- Fenced
HOA Fees
- $58 Monthly HOA Fees
Parking
- 3 Car Attached Garage
Home Design
- Wood Frame Construction
- Composition Roof
Interior Spaces
- 3,100 Sq Ft Home
- 1-Story Property
- Gas Fireplace
- Wood Flooring
- Partial Basement
Kitchen
- Electric Oven or Range
- Dishwasher
Bedrooms and Bathrooms
- 3 Bedrooms
- 3 Full Bathrooms
Outdoor Features
- Deck
Schools
- Eagle Crest Elementary School
- Altona Middle School
- Silver Creek High School
Utilities
- Forced Air Heating and Cooling System
- High Speed Internet
Community Details
- Association fees include common amenities
- Meadowview Flg 1 Subdivision
Listing and Financial Details
- Assessor Parcel Number R0114988
Map
Create a Home Valuation Report for This Property
The Home Valuation Report is an in-depth analysis detailing your home's value as well as a comparison with similar homes in the area
Home Values in the Area
Average Home Value in this Area
Tax History
| Year | Tax Paid | Tax Assessment Tax Assessment Total Assessment is a certain percentage of the fair market value that is determined by local assessors to be the total taxable value of land and additions on the property. | Land | Improvement |
|---|---|---|---|---|
| 2024 | $4,787 | $50,732 | $7,852 | $42,880 |
| 2023 | $4,787 | $50,732 | $11,537 | $42,880 |
| 2022 | $4,151 | $41,951 | $8,820 | $33,131 |
| 2021 | $4,205 | $43,157 | $9,073 | $34,084 |
| 2020 | $3,871 | $39,847 | $8,080 | $31,767 |
| 2019 | $3,810 | $39,847 | $8,080 | $31,767 |
| 2018 | $3,268 | $34,409 | $7,128 | $27,281 |
| 2017 | $3,224 | $38,040 | $7,880 | $30,160 |
| 2016 | $3,043 | $31,840 | $9,154 | $22,686 |
| 2015 | $2,900 | $27,064 | $6,209 | $20,855 |
| 2014 | $2,528 | $27,064 | $6,209 | $20,855 |
Source: Public Records
Property History
| Date | Event | Price | Change | Sq Ft Price |
|---|---|---|---|---|
| 04/18/2025 04/18/25 | Price Changed | $670,000 | -2.9% | $216 / Sq Ft |
| 04/12/2025 04/12/25 | Price Changed | $690,000 | -1.4% | $223 / Sq Ft |
| 03/13/2025 03/13/25 | For Sale | $700,000 | -- | $226 / Sq Ft |
Source: IRES MLS
Deed History
| Date | Type | Sale Price | Title Company |
|---|---|---|---|
| Personal Reps Deed | -- | None Available | |
| Warranty Deed | $210,926 | -- | |
| Warranty Deed | $233,000 | -- | |
| Deed | -- | -- |
Source: Public Records
Mortgage History
| Date | Status | Loan Amount | Loan Type |
|---|---|---|---|
| Previous Owner | $200,000 | New Conventional | |
| Previous Owner | $297,500 | New Conventional | |
| Previous Owner | $46,000 | Credit Line Revolving | |
| Previous Owner | $248,131 | Unknown | |
| Previous Owner | $5,496 | Stand Alone Second | |
| Previous Owner | $248,640 | Unknown | |
| Previous Owner | $27,300 | Unknown | |
| Previous Owner | $188,000 | Unknown | |
| Previous Owner | $16,991 | No Value Available | |
| Previous Owner | $189,000 | No Value Available |
Source: Public Records
Similar Homes in Longmont, CO
Source: IRES MLS
MLS Number: 1028340
APN: 1315074-03-012
Nearby Homes
- 4012 Milano Ln
- 4143 Da Vinci Dr
- 1580 Venice Ln
- 827 Snowberry St
- 1601 Venice Ln
- 1612 Venice Ln
- 640 Gooseberry Dr Unit 1103
- 640 Gooseberry Dr Unit 607
- 640 Gooseberry Dr Unit 1002
- 740 Boxwood Ln
- 729 Snowberry St
- 737 Snowberry St
- 635 Gooseberry Dr Unit 1908
- 661 Snowberry St
- 9539 N 89th St
- 4004 Ravenna Place
- 4008 Ravenna Place
- 655 Stonebridge Dr
- 3648 Oakwood Dr
- 635 Stonebridge Dr
